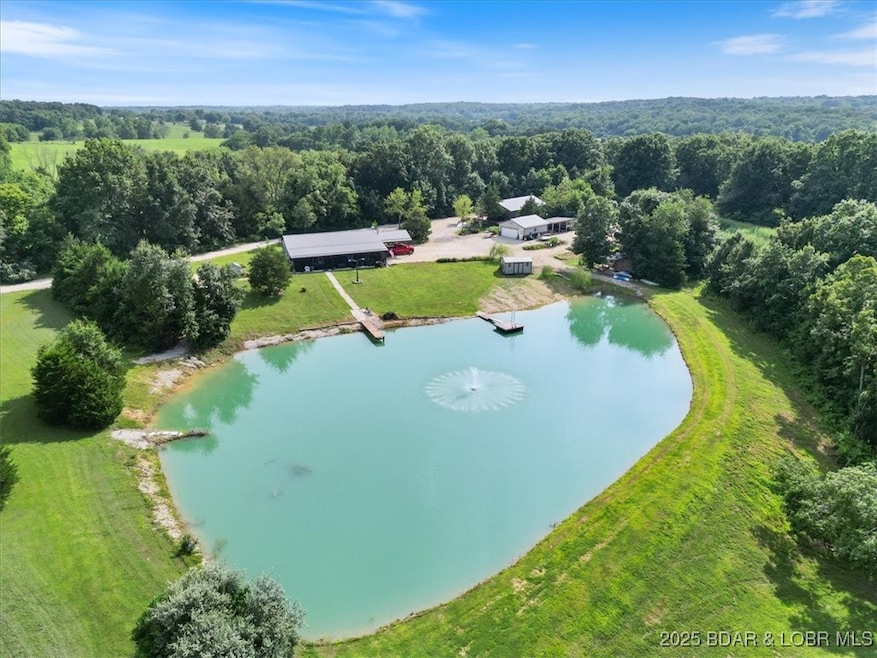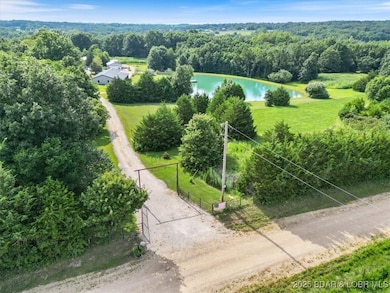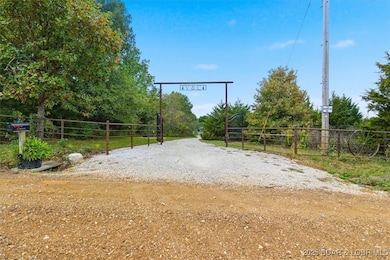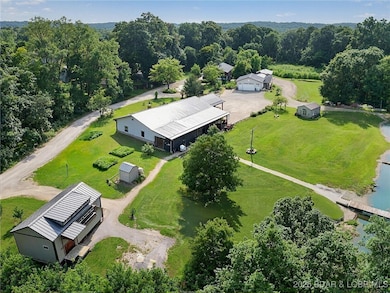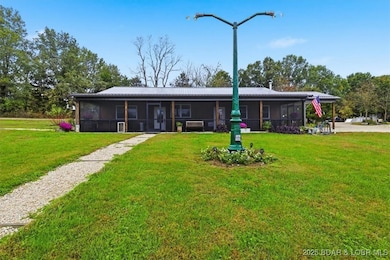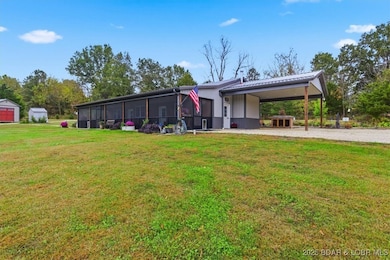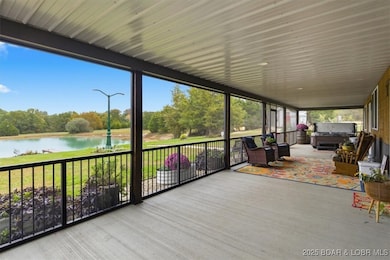Estimated payment $3,611/month
Highlights
- Beach Access
- Spa
- Wood Burning Stove
- Eldon High School Rated 9+
- 16.5 Acre Lot
- Spring on Lot
About This Home
Preppers Paradise. 16.5 secluded acres bordering the beautiful Moreau Creek, minutes from Eldon and Jefferson City! This isn't just a home; it's a fully equipped sanctuary built for peace of mind, recreation, and country living. Relax on the 12'x54' screened-in porch with jacuzzi, overlooking the gorgeous pond. Inside, you'll love the huge living room with a cozy wood stove and a beautiful kitchen featuring stainless steel appliances. The master suite overlooks the pond, has his/her closets, and a luxurious walk-in tiled shower. Natural spring and Moreau Creek bordering the entire property. Fertile fields with existing corn and game plots. Enjoy abundant turkey and deer right outside your door. Game plots & deer stands are ready for the season. Extensive Storage & Workspace Includes: detached 24'x24' garage, a 30'x40' workshop with 12' carport, refrigerator, gas stove for canning, sink, and water heater. Two equipment sheds. A dedicated 10'x8' storm shelter. Comfortable guest house with a bathroom. Established gardens and beautiful landscaping with native flowers. The pond is loaded with catfish, albino catfish, crappie, etc. Surrounded by large farms. More acreage available!
Home Details
Home Type
- Single Family
Year Built
- Built in 2021
Lot Details
- 16.5 Acre Lot
- Creek or Stream
- Level Lot
- Open Lot
- Wooded Lot
- Garden
Parking
- 2 Car Detached Garage
- Carport
- Running Water Available in Garage
- Insulated Garage
- Workshop in Garage
- Garage Door Opener
- Gravel Driveway
Home Design
- Earth Berm
- Slab Foundation
- Metal Roof
- Metal Siding
Interior Spaces
- 1,620 Sq Ft Home
- Vaulted Ceiling
- Ceiling Fan
- Wood Burning Stove
- Wood Burning Fireplace
- Laminate Flooring
- Attic
Kitchen
- Stove
- Range
- Microwave
- Dishwasher
- Built-In or Custom Kitchen Cabinets
- Disposal
Bedrooms and Bathrooms
- 1 Bedroom
- Walk-In Closet
- 2 Full Bathrooms
- Soaking Tub
- Walk-in Shower
Laundry
- Dryer
- Washer
Accessible Home Design
- Low Threshold Shower
- Accessible Entrance
Outdoor Features
- Spa
- Beach Access
- Spring on Lot
- Enclosed Patio or Porch
- Separate Outdoor Workshop
- Shed
- Storm Cellar or Shelter
Location
- Outside City Limits
Utilities
- Cooling System Mounted In Outer Wall Opening
- Central Air
- Heating System Uses Propane
- Heat Pump System
- Wall Furnace
- Private Water Source
- Well
- Septic Tank
Listing and Financial Details
- Exclusions: Personal Items - Starlink Equipment - 500 gal Gas tank by the shop.
- Assessor Parcel Number 033007000000002000
Map
Home Values in the Area
Average Home Value in this Area
Property History
| Date | Event | Price | List to Sale | Price per Sq Ft |
|---|---|---|---|---|
| 11/20/2025 11/20/25 | For Sale | $495,000 | -13.9% | $306 / Sq Ft |
| 10/27/2025 10/27/25 | For Sale | $574,900 | -- | $355 / Sq Ft |
Source: Bagnell Dam Association of REALTORS®
MLS Number: 3580839
- 10 Hidden Oaks Rd
- 105 Oak Hill Rd
- 59289 Prairie Hill Rd
- 104 W Jemphrey Rd
- 509 Sunset Strip
- 612 N Maple St
- 801 Miller St
- 303 N Chestnut St
- 423 W High St
- 419 W High St
- 412 N Maple St
- 110 W Autry St
- 412 W High St
- 114 N Grand Ave
- 304 N Maple St
- 44 Beacon Rd
- 50 Highway Y
- TBD 10 Acres Y Hwy
- 207 Franklin Ave
- TBD Beacon Rd
- 37 Westshore Falls Ct Unit 37-3a
- 150 Sws Dr Unit 159-4C
- 3303 Cassidy Rd Unit D
- 7812 W Saint Martins Blvd
- 59 Deer Valley Ct Unit 59
- 5214 Big Ship
- 1145 Nichols Rd
- 4907 Scruggs Station Rd
- 3915 Scarborough Way
- 4904 Charm Ridge Dr
- 1001 Madison St
- 4627 Shepherd Hills Rd
- 810 Wildwood Dr
- 2309 Southridge Dr
- 920 Millbrook Dr
- 2700 Cherry Creek Ct
- 2111 Dalton Dr
- 839 Southwest Blvd
- 1111 Jefferson St Unit A
- 1006 Oak St Unit B
