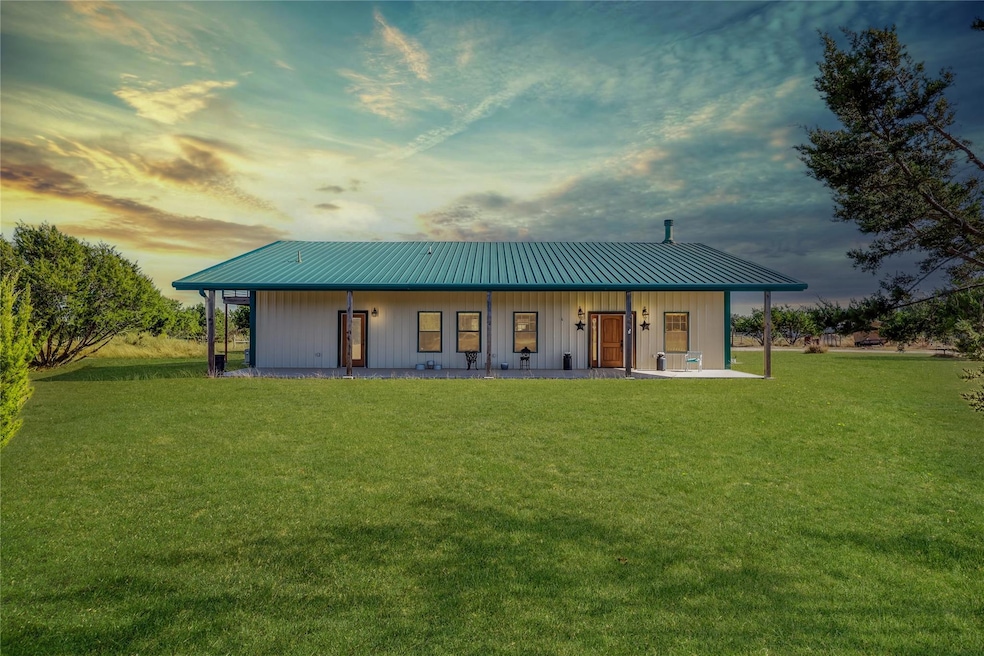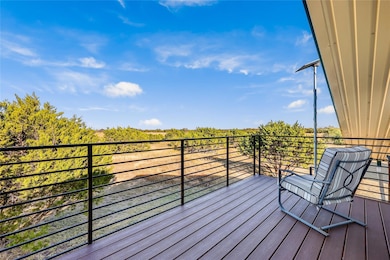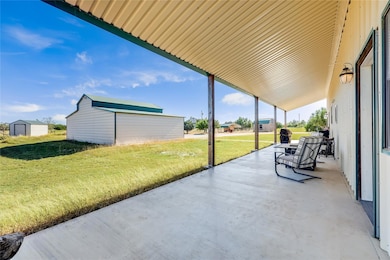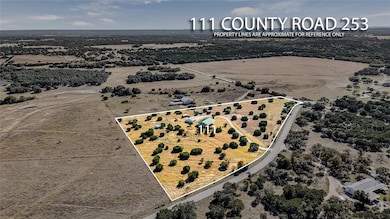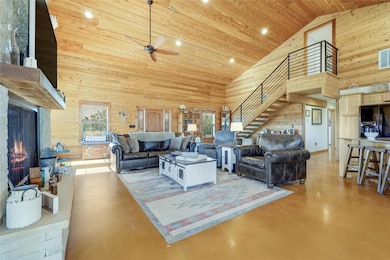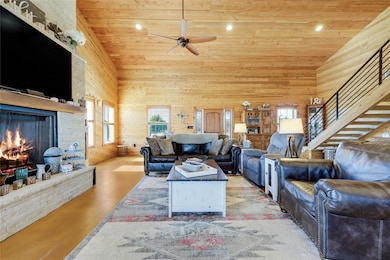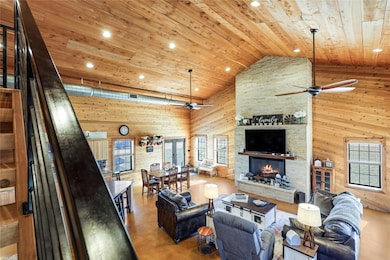111 County Road 253 Bertram, TX 78605
Estimated payment $4,818/month
Highlights
- Barn
- RV Carport
- View of Hills
- Stables
- 10.04 Acre Lot
- Vaulted Ceiling
About This Home
Modern ranch living on 10 acres in the heart of the Hill Country. Located just minutes from the town center of Bertram and a short drive to Liberty Hill and Georgetown, this property offers rural privacy with access to everyday conveniences. Commute routes to Austin and surrounding employers are easily reached via Highway 29 and 183, giving you space at home without feeling remote. The 3 bedroom, 3 full bath home offers approximately 2,700 sq. ft. of well-planned living. High ceilings, comfortable gathering spaces, and windows that frame the surrounding land create a light and open feel. Each bedroom has its own full bath, supporting privacy for household members or guests. The 10 acre property is fenced and cross-fenced, making it functional for livestock, horses, or hobby agriculture. An active agriculture tax exemption is in place, offering notable annual savings. Open pasture and established boundaries provide flexibility whether your plans include grazing animals, gardening, recreation, or future improvements. The land feels peaceful and usable, with a sense of space that supports both work and relaxation. Nearby, you’ll find groceries, dining, schools, parks, and community amenities in Liberty Hill and Georgetown, along with access to the broader Austin metro. The surrounding area is known for its small-town atmosphere, local wineries, and the natural beauty of the Hill Country. This property offers a practical, grounded way of living with room to grow and the convenience of town within easy reach.
Listing Agent
RE/MAX Fine Properties Brokerage Phone: (512) 764-3667 License #0762550 Listed on: 11/06/2025

Home Details
Home Type
- Single Family
Est. Annual Taxes
- $6,769
Year Built
- Built in 2013
Lot Details
- 10.04 Acre Lot
- Northwest Facing Home
- Native Plants
- Level Lot
- Irregular Lot
- Cleared Lot
- Few Trees
HOA Fees
- $42 Monthly HOA Fees
Parking
- 3 Car Garage
- Rear-Facing Garage
- Gravel Driveway
- Outside Parking
- RV Carport
Home Design
- Slab Foundation
- Metal Roof
- Metal Siding
Interior Spaces
- 2,686 Sq Ft Home
- 1.5-Story Property
- Vaulted Ceiling
- Ceiling Fan
- Wood Burning Fireplace
- Stone Fireplace
- Double Pane Windows
- Window Screens
- Great Room with Fireplace
- Views of Hills
- Fire and Smoke Detector
Kitchen
- Breakfast Bar
- Electric Range
- Microwave
- Ice Maker
- Dishwasher
- Granite Countertops
- Disposal
Flooring
- Laminate
- Concrete
- Tile
Bedrooms and Bathrooms
- 3 Bedrooms | 2 Main Level Bedrooms
- 3 Full Bathrooms
Outdoor Features
- Balcony
- Separate Outdoor Workshop
- Shed
- Outbuilding
- Rain Gutters
Schools
- Shady Grove Elementary School
- Burnet Middle School
- Burnet High School
Farming
- Barn
- Agricultural
- Pasture
Horse Facilities and Amenities
- Horses Allowed On Property
- Corral
- Tack Room
- Trailer Storage
- Hay Storage
- Stables
Utilities
- Central Heating and Cooling System
- Well
- Septic Tank
Additional Features
- Energy-Efficient Insulation
- Residence on Property
Community Details
- Summerlin Estates Association
- Summerlin Estates Subdivision
Listing and Financial Details
- Assessor Parcel Number 64229
Map
Home Values in the Area
Average Home Value in this Area
Tax History
| Year | Tax Paid | Tax Assessment Tax Assessment Total Assessment is a certain percentage of the fair market value that is determined by local assessors to be the total taxable value of land and additions on the property. | Land | Improvement |
|---|---|---|---|---|
| 2025 | $5,874 | $508,386 | $31,570 | $476,816 |
| 2024 | $5,874 | $511,747 | $36,600 | $475,147 |
| 2023 | $5,874 | $417,558 | $36,678 | $380,880 |
| 2022 | $6,389 | $401,617 | $20,737 | $380,880 |
| 2021 | $4,893 | $296,063 | $14,862 | $281,201 |
| 2020 | $3,554 | $210,017 | $13,762 | $196,255 |
| 2019 | $4,009 | $228,059 | $13,762 | $214,297 |
| 2018 | $3,977 | $222,729 | $13,762 | $208,967 |
| 2017 | $3,691 | $264,330 | $75,300 | $189,030 |
| 2016 | $3,355 | $183,747 | $42,921 | $140,826 |
| 2015 | -- | $183,547 | $42,921 | $140,626 |
| 2014 | -- | $125,898 | $42,921 | $82,977 |
Property History
| Date | Event | Price | List to Sale | Price per Sq Ft | Prior Sale |
|---|---|---|---|---|---|
| 11/06/2025 11/06/25 | For Sale | $799,000 | +27.9% | $297 / Sq Ft | |
| 04/27/2023 04/27/23 | Sold | -- | -- | -- | View Prior Sale |
| 04/27/2023 04/27/23 | Sold | -- | -- | -- | View Prior Sale |
| 04/27/2023 04/27/23 | Sold | -- | -- | -- | View Prior Sale |
| 04/17/2023 04/17/23 | Pending | -- | -- | -- | |
| 04/17/2023 04/17/23 | Pending | -- | -- | -- | |
| 04/06/2023 04/06/23 | Pending | -- | -- | -- | |
| 03/07/2023 03/07/23 | Price Changed | $624,900 | 0.0% | $231 / Sq Ft | |
| 03/07/2023 03/07/23 | Price Changed | $624,900 | 0.0% | $231 / Sq Ft | |
| 03/07/2023 03/07/23 | Price Changed | $624,900 | -3.7% | $231 / Sq Ft | |
| 01/26/2023 01/26/23 | Price Changed | $649,000 | 0.0% | $240 / Sq Ft | |
| 01/24/2023 01/24/23 | Price Changed | $649,000 | 0.0% | $240 / Sq Ft | |
| 01/21/2023 01/21/23 | Price Changed | $649,000 | -7.2% | $240 / Sq Ft | |
| 11/23/2022 11/23/22 | For Sale | $699,000 | 0.0% | $259 / Sq Ft | |
| 11/15/2022 11/15/22 | For Sale | $698,900 | 0.0% | $259 / Sq Ft | |
| 11/15/2022 11/15/22 | Price Changed | $698,900 | 0.0% | $259 / Sq Ft | |
| 09/30/2022 09/30/22 | Price Changed | $699,000 | -6.8% | $259 / Sq Ft | |
| 09/23/2022 09/23/22 | For Sale | $750,000 | +121.2% | $278 / Sq Ft | |
| 01/28/2020 01/28/20 | Sold | -- | -- | -- | View Prior Sale |
| 10/20/2019 10/20/19 | For Sale | $339,000 | -- | $166 / Sq Ft |
Purchase History
| Date | Type | Sale Price | Title Company |
|---|---|---|---|
| Deed | -- | Chicago Title | |
| Vendors Lien | -- | Chicago Title | |
| Vendors Lien | -- | Highland Lakes Title | |
| Interfamily Deed Transfer | -- | None Available |
Mortgage History
| Date | Status | Loan Amount | Loan Type |
|---|---|---|---|
| Open | $615,000 | VA | |
| Previous Owner | $284,000 | Commercial | |
| Previous Owner | $309,294 | FHA |
Source: Unlock MLS (Austin Board of REALTORS®)
MLS Number: 1182267
APN: 64229
- 301 County Road 253
- 301 County Rd 253
- 301 Cr 253
- 3200 County Road 252
- 545 County Road 258
- 179 Rosebud Ranch Rd
- 118 Rosebud Ranch Rd
- 5020 County Road 252
- 193 Garner Ranch Rd
- Lot 32 Garner Ranch Rd
- 117 Rosebud Ranch Rd
- 119 Garner Ranch Rd
- Lot 36 Garner Ranch Rd
- Lot 37 Garner Ranch Rd
- 155 Whispering Wind Rd
- 169 Whispering Wind Rd
- 182 Whispering Wind Rd
- 175 Whispering Wind Rd
- 178 Whispering Wind Rd
- 166 Whispering Wind Rd
- 3528 N Fm 1174
- 617 Johnson St
- 719 County Road 304
- 330 E Cedar St
- 506 Willow St Unit 5
- 305 Heritage Groves Rd
- 107 Castleberry Ct Unit D
- 107 Castleberry Ct Unit B
- 107 Castleberry Ct Unit C
- 2900 County Road 330
- 308 Heritage Groves Rd
- 725 County Road 266 Unit 10
- 236 Cinnamon Loop
- 146 Sunview Dr
- 208 N Vandeveer St Unit 4
- 113 Gregory Cove
- 4901 County Road 210
- 401 Buchanan Dr Unit 101
- 120 Lost Oaks Ct
- 151 Boulder Ridge Trail
