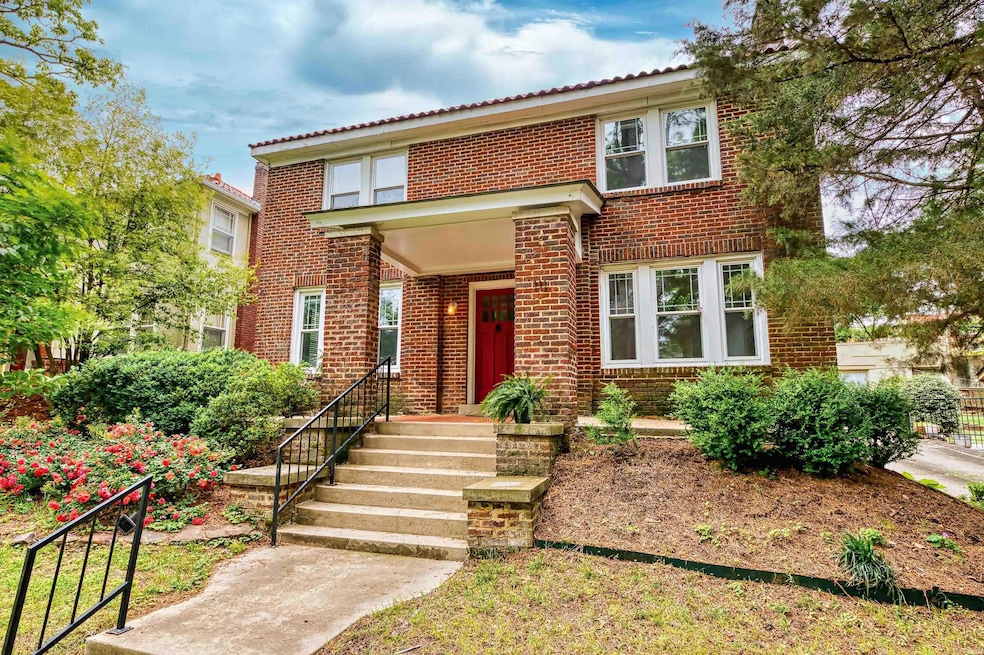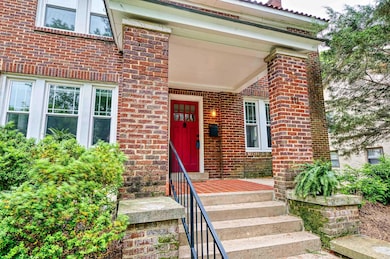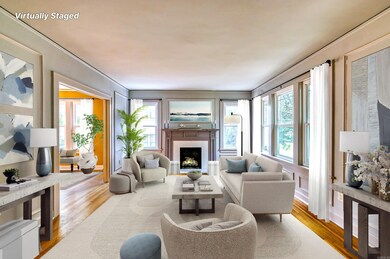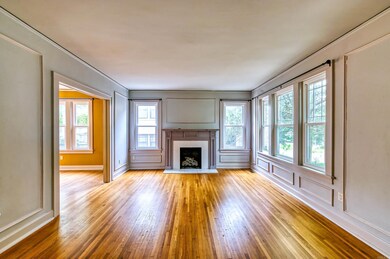
111 Crystal Ct Little Rock, AR 72205
Hillcrest NeighborhoodHighlights
- Traditional Architecture
- Wood Flooring
- Granite Countertops
- Pulaski Heights Elementary School Rated A-
- Bonus Room
- Home Office
About This Home
As of March 2025Historical style and modern updates blend seamlessly in this classic home on a tree-lined street in the heart of Hillcrest. Mostly brick exterior, Spanish tile roof and welcoming front porch create character and charm. New windows throughout the home brighten the large, open rooms. On the main level are the living room, dining room, office and huge kitchen where there's plenty of space for lots of guests to gather. The kitchen is appointed with solid granite countertops, stainless appliances and abundant storage. Cook like a gourmet chef on the Bluestar gas range. Also downstairs are the laundry and a half bath. The second level has three bedrooms, including a lovely primary suite with a large walk-in shower and a walk-in closet. The bathrooms have updated countertops and beautiful tile work. A large bonus room on the third floor can serve as a game room or extra bedroom. Agents see remarks.
Last Agent to Sell the Property
Charlotte John Company (Little Rock) Listed on: 10/03/2024
Home Details
Home Type
- Single Family
Est. Annual Taxes
- $5,836
Year Built
- Built in 1920
Lot Details
- 6,550 Sq Ft Lot
- Partially Fenced Property
- Chain Link Fence
- Sloped Lot
Parking
- 2 Car Garage
Home Design
- Traditional Architecture
- Brick Exterior Construction
- Plaster Walls
- Tile Roof
- Metal Siding
- Stucco Exterior
Interior Spaces
- 2,658 Sq Ft Home
- 3-Story Property
- Built-in Bookshelves
- Ceiling Fan
- Gas Log Fireplace
- Insulated Windows
- Window Treatments
- Family Room
- Formal Dining Room
- Home Office
- Bonus Room
- Crawl Space
- Fire and Smoke Detector
Kitchen
- Eat-In Kitchen
- Gas Range
- Microwave
- Plumbed For Ice Maker
- Dishwasher
- Granite Countertops
- Disposal
Flooring
- Wood
- Carpet
- Tile
Bedrooms and Bathrooms
- 3 Bedrooms
- All Upper Level Bedrooms
- Walk-In Closet
- Walk-in Shower
Laundry
- Laundry Room
- Washer Hookup
Outdoor Features
- Patio
- Porch
Schools
- Pulaski Heights Elementary And Middle School
- Central High School
Utilities
- Central Heating and Cooling System
- Gas Water Heater
Ownership History
Purchase Details
Home Financials for this Owner
Home Financials are based on the most recent Mortgage that was taken out on this home.Purchase Details
Home Financials for this Owner
Home Financials are based on the most recent Mortgage that was taken out on this home.Purchase Details
Home Financials for this Owner
Home Financials are based on the most recent Mortgage that was taken out on this home.Purchase Details
Home Financials for this Owner
Home Financials are based on the most recent Mortgage that was taken out on this home.Purchase Details
Purchase Details
Similar Homes in Little Rock, AR
Home Values in the Area
Average Home Value in this Area
Purchase History
| Date | Type | Sale Price | Title Company |
|---|---|---|---|
| Warranty Deed | $485,000 | Pulaski County Title | |
| Warranty Deed | $435,000 | Pulaski County Title | |
| Warranty Deed | $397,000 | Pulaski County Title | |
| Trustee Deed | $235,000 | Pulaski County Title | |
| Interfamily Deed Transfer | -- | -- | |
| Quit Claim Deed | -- | -- |
Mortgage History
| Date | Status | Loan Amount | Loan Type |
|---|---|---|---|
| Open | $388,000 | New Conventional | |
| Previous Owner | $385,000 | New Conventional | |
| Previous Owner | $317,600 | New Conventional | |
| Previous Owner | $250,016 | Future Advance Clause Open End Mortgage |
Property History
| Date | Event | Price | Change | Sq Ft Price |
|---|---|---|---|---|
| 04/01/2025 04/01/25 | Pending | -- | -- | -- |
| 04/01/2025 04/01/25 | Off Market | $485,000 | -- | -- |
| 03/31/2025 03/31/25 | Sold | $485,000 | 0.0% | $182 / Sq Ft |
| 11/09/2024 11/09/24 | Price Changed | $485,000 | -2.0% | $182 / Sq Ft |
| 10/17/2024 10/17/24 | Price Changed | $495,000 | -1.0% | $186 / Sq Ft |
| 10/03/2024 10/03/24 | For Sale | $500,000 | +14.9% | $188 / Sq Ft |
| 09/15/2021 09/15/21 | Sold | $435,000 | +1.4% | $168 / Sq Ft |
| 08/07/2021 08/07/21 | Pending | -- | -- | -- |
| 07/02/2021 07/02/21 | For Sale | $429,000 | +8.1% | $166 / Sq Ft |
| 10/24/2019 10/24/19 | Sold | $397,000 | 0.0% | $153 / Sq Ft |
| 09/05/2019 09/05/19 | Price Changed | $397,000 | -2.5% | $153 / Sq Ft |
| 08/30/2019 08/30/19 | Price Changed | $407,000 | -2.4% | $157 / Sq Ft |
| 08/16/2019 08/16/19 | Price Changed | $417,000 | -1.9% | $161 / Sq Ft |
| 07/11/2019 07/11/19 | Price Changed | $425,000 | -3.2% | $164 / Sq Ft |
| 04/18/2019 04/18/19 | Price Changed | $439,000 | -2.2% | $169 / Sq Ft |
| 03/14/2019 03/14/19 | For Sale | $449,000 | -- | $173 / Sq Ft |
Tax History Compared to Growth
Tax History
| Year | Tax Paid | Tax Assessment Tax Assessment Total Assessment is a certain percentage of the fair market value that is determined by local assessors to be the total taxable value of land and additions on the property. | Land | Improvement |
|---|---|---|---|---|
| 2023 | $5,836 | $83,376 | $25,000 | $58,376 |
| 2022 | $5,836 | $83,376 | $25,000 | $58,376 |
| 2021 | $4,145 | $58,790 | $22,700 | $36,090 |
| 2020 | $3,740 | $58,790 | $22,700 | $36,090 |
| 2019 | $4,115 | $58,790 | $22,700 | $36,090 |
| 2018 | $1,339 | $58,790 | $22,700 | $36,090 |
| 2017 | $1,339 | $58,790 | $22,700 | $36,090 |
| 2016 | $1,689 | $63,010 | $14,000 | $49,010 |
| 2015 | $1,692 | $24,135 | $14,000 | $10,135 |
| 2014 | $1,692 | $24,135 | $14,000 | $10,135 |
Agents Affiliated with this Home
-
Sheryl McKelvey

Seller's Agent in 2025
Sheryl McKelvey
Charlotte John Company (Little Rock)
(501) 352-7696
15 in this area
69 Total Sales
-
Jessica Suen

Buyer's Agent in 2025
Jessica Suen
Adkins & Associates Real Estate
(501) 416-7299
4 in this area
40 Total Sales
-
Stacy Hamilton

Seller's Agent in 2021
Stacy Hamilton
Hathaway Group
(501) 786-0024
17 in this area
155 Total Sales
-
John Selva

Seller's Agent in 2019
John Selva
Engel & Völkers
(501) 993-5442
58 in this area
174 Total Sales
Map
Source: Cooperative Arkansas REALTORS® MLS
MLS Number: 24036394
APN: 34L-052-00-256-00
- 206 Linwood Ct
- 315 Crystal Ct
- 102 Midland St
- 213 Colonial Ct
- 209 S Brown St
- 111 Midland St
- 122 Colonial Ct
- 489 Ridgeway Dr
- 313 Charles St
- 118 N Pine St
- 104 N Pine St
- 3319 W Capitol Ave
- 121 N Woodrow St
- 905 N Pine St
- 1812 Kavanaugh Blvd
- 110 N Cedar St
- 520 S Oak St
- 525 S Oak St
- 507 Uams Blvd
- 605 S Oak St






