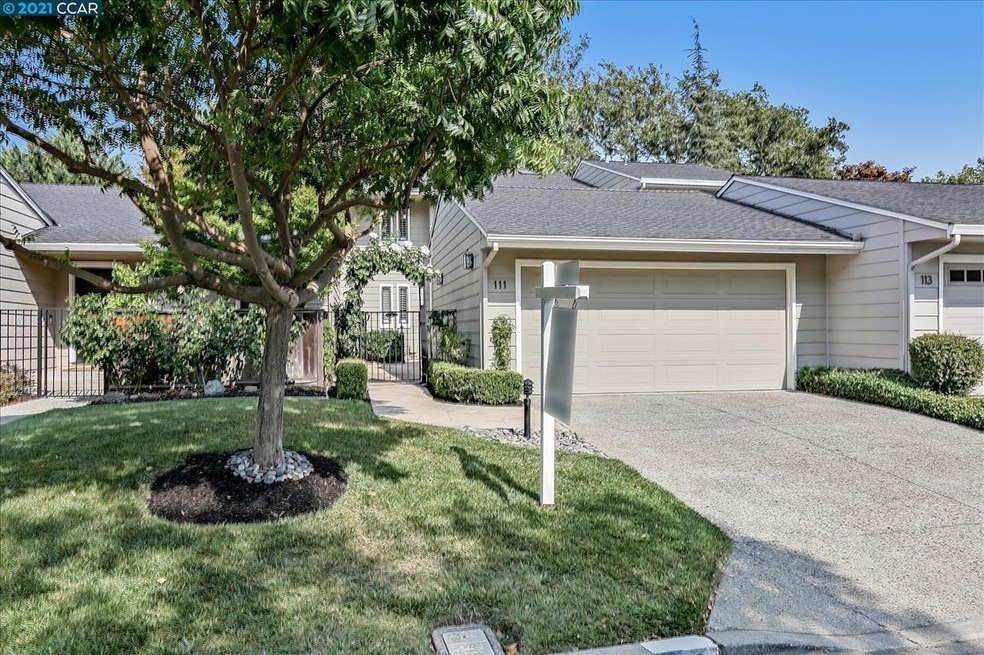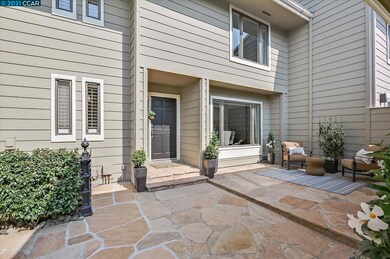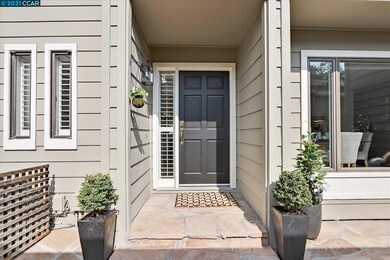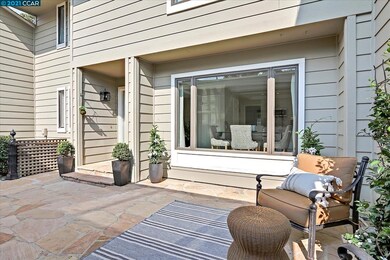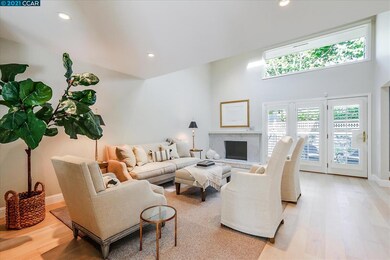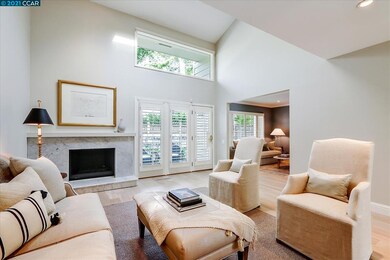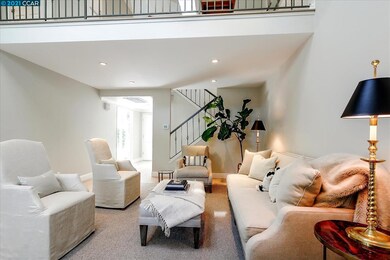
111 Cypress Point Way Moraga, CA 94556
Estimated Value: $1,187,700 - $1,305,000
Highlights
- Golf Course Community
- Updated Kitchen
- Contemporary Architecture
- Los Perales Elementary School Rated A
- Clubhouse
- Wood Flooring
About This Home
As of September 2021Delightful updated home on one of the most popular streets in Moraga Country Club. Beautifully remodeled, this home features brand new hardwood floors, recessed lighting, kitchen with Carrara marble countertops and much more. The elegant living room with a fireplace has a direct access to the exquisite back patio. The comfortable den is a perfect retreat for a movie night or reading and offers a built-in cabinetry. The primary suite features a high ceiling, closets with organizer system, vanity with marble countertop and a marble tile stall shower. There is a spacious loft that could be used as a great office space Enjoy the country club easy and fun lifestyle with 18 hole golf course, tennis, swimming and excellent dining. Top rated Moraga schools!
Townhouse Details
Home Type
- Townhome
Est. Annual Taxes
- $14,508
Year Built
- Built in 1973
Lot Details
- 3,304 Sq Ft Lot
HOA Fees
- $912 Monthly HOA Fees
Parking
- 2 Car Detached Garage
- Garage Door Opener
- Guest Parking
Home Design
- Contemporary Architecture
- Shingle Roof
- Wood Siding
Interior Spaces
- 2-Story Property
- Living Room with Fireplace
- Den
- Wood Flooring
- Laundry in Garage
- Property Views
Kitchen
- Updated Kitchen
- Eat-In Kitchen
- Built-In Range
- Microwave
- Dishwasher
- Stone Countertops
- Disposal
Bedrooms and Bathrooms
- 2 Bedrooms
Home Security
Utilities
- Forced Air Heating and Cooling System
- Gas Water Heater
Listing and Financial Details
- Assessor Parcel Number 257430063
Community Details
Overview
- Association fees include common area maintenance, exterior maintenance, management fee, reserves, ground maintenance
- 550 Units
- Moraga Country Club Association, Phone Number (925) 376-2200
- Moraga C.C Subdivision
Amenities
- Community Barbecue Grill
- Clubhouse
Recreation
- Golf Course Community
- Tennis Courts
- Community Pool
Security
- Fire and Smoke Detector
Ownership History
Purchase Details
Purchase Details
Home Financials for this Owner
Home Financials are based on the most recent Mortgage that was taken out on this home.Purchase Details
Home Financials for this Owner
Home Financials are based on the most recent Mortgage that was taken out on this home.Purchase Details
Purchase Details
Home Financials for this Owner
Home Financials are based on the most recent Mortgage that was taken out on this home.Similar Homes in Moraga, CA
Home Values in the Area
Average Home Value in this Area
Purchase History
| Date | Buyer | Sale Price | Title Company |
|---|---|---|---|
| Michael Mcgonigle And Jaclyn Mcgonigle Trust | -- | -- | |
| Mcgonigle Michael C | $1,155,000 | Old Republic Title Company | |
| Brown Lisa M | $580,000 | Fidelity National Title | |
| Pepper Robert H | -- | -- | |
| Pepper Robert H | -- | Old Republic Title Company | |
| Pepper Robert H | $389,000 | Old Republic Title Company |
Mortgage History
| Date | Status | Borrower | Loan Amount |
|---|---|---|---|
| Previous Owner | Mcgonigle Michael C | $700,000 | |
| Previous Owner | Brown Lisa M | $120,000 | |
| Previous Owner | Pepper Robert H | $200,000 | |
| Previous Owner | Pepper Robert H | $311,200 | |
| Previous Owner | Mcpeake Rita M | $50,000 |
Property History
| Date | Event | Price | Change | Sq Ft Price |
|---|---|---|---|---|
| 02/04/2025 02/04/25 | Off Market | $1,155,000 | -- | -- |
| 09/17/2021 09/17/21 | Sold | $1,155,000 | +10.0% | $663 / Sq Ft |
| 08/23/2021 08/23/21 | Pending | -- | -- | -- |
| 08/13/2021 08/13/21 | For Sale | $1,050,000 | -- | $602 / Sq Ft |
Tax History Compared to Growth
Tax History
| Year | Tax Paid | Tax Assessment Tax Assessment Total Assessment is a certain percentage of the fair market value that is determined by local assessors to be the total taxable value of land and additions on the property. | Land | Improvement |
|---|---|---|---|---|
| 2024 | $14,508 | $1,201,662 | $624,240 | $577,422 |
| 2023 | $14,508 | $1,178,100 | $612,000 | $566,100 |
| 2022 | $14,281 | $1,155,000 | $600,000 | $555,000 |
| 2021 | $9,999 | $761,826 | $413,751 | $348,075 |
| 2019 | $9,834 | $739,231 | $401,480 | $337,751 |
| 2018 | $9,490 | $724,737 | $393,608 | $331,129 |
| 2017 | $9,336 | $710,528 | $385,891 | $324,637 |
| 2016 | $8,971 | $696,597 | $378,325 | $318,272 |
| 2015 | $8,891 | $686,135 | $372,643 | $313,492 |
| 2014 | $8,781 | $672,696 | $365,344 | $307,352 |
Agents Affiliated with this Home
-
Elena Hood

Seller's Agent in 2021
Elena Hood
Compass
(925) 254-3030
67 in this area
109 Total Sales
-
Glenn Beaubelle

Buyer's Agent in 2021
Glenn Beaubelle
Compass
(925) 254-1212
11 in this area
87 Total Sales
Map
Source: Contra Costa Association of REALTORS®
MLS Number: 40963210
APN: 257-430-063-4
- 111 Cypress Point Way
- 113 Cypress Point Way
- 109 Cypress Point Way
- 115 Cypress Point Way
- 117 Cypress Point Way
- 732 Country Club Dr
- 740 Country Club Dr
- 726 Country Club Dr
- 107 Cypress Point Way
- 119 Cypress Point Way
- 744 Country Club Dr
- 105 Cypress Point Way
- 748 Country Club Dr
- 112 Cypress Point Way
- 103 Cypress Point Way
- 116 Cypress Point Way Unit 1
- 106 Cypress Point Way
- 752 Country Club Dr
- 121 Cypress Point Way
- 101 Cypress Point Way
