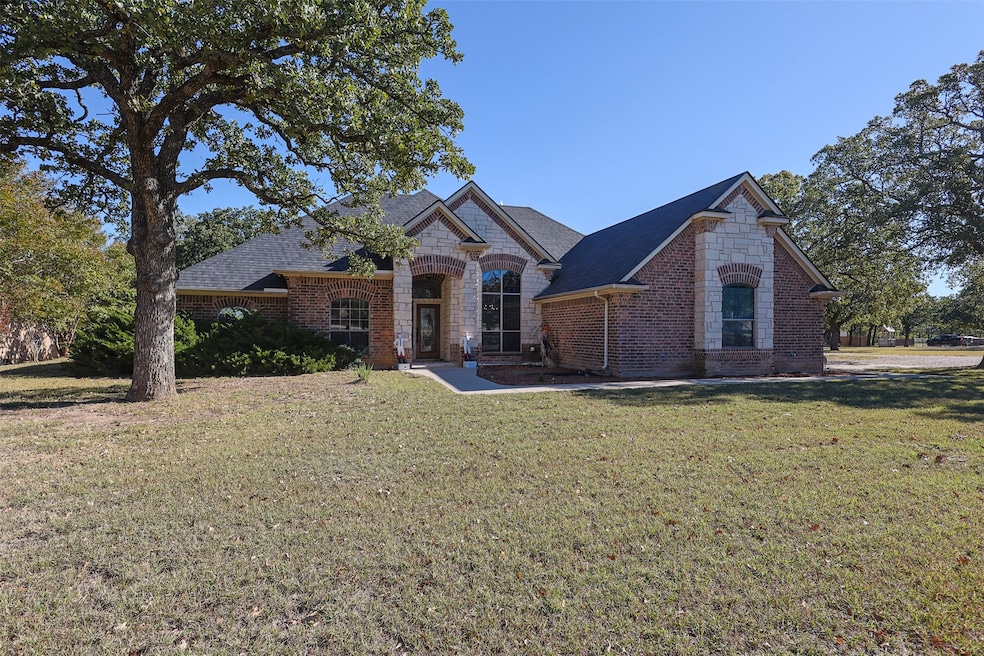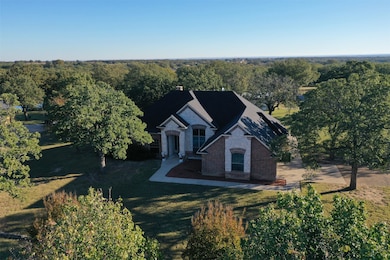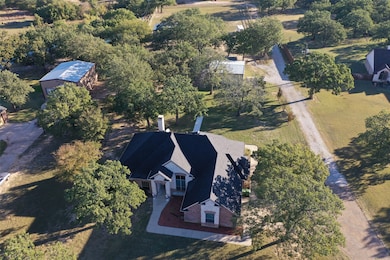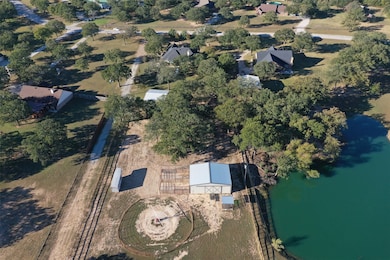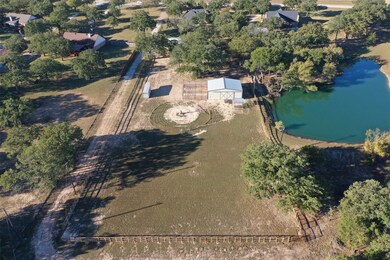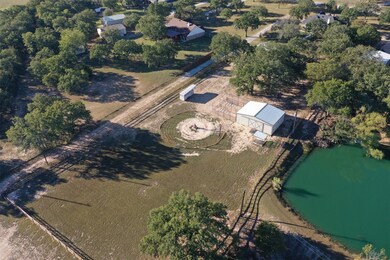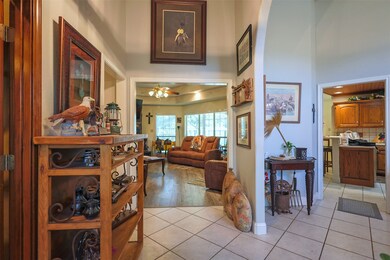111 Deerfield Rd Paradise, TX 76073
Estimated payment $4,665/month
Highlights
- Parking available for a boat
- Barn or Stable
- Traditional Architecture
- Paradise Intermediate School Rated A-
- Cathedral Ceiling
- Wood Flooring
About This Home
Bring your horses and enjoy the freedom of NO HOA in Paradise, TX! New hail proof roof was installed in 2025! This property truly offers the best of both worlds — serene country living with modern comforts. The beautiful 3-bedroom home includes an office, 2 baths, soaring ceilings, a wood-burning fireplace, built-in shelving, and large windows that flood the space with natural light. Outside, you'll find a 30x30 shop with water and electric, a BRAND NEW 30x40 BARN, with water (hot water tank too) and electric, corrals, a tack room, washing station, round pen, and turnout. The property also includes a private well, septic system, and ample mature trees, making it ideal for country living. The master suite is a private retreat with an ensuite bath featuring a jetted tub, separate shower, and large walk-in closet. Guests will appreciate the privacy provided by the split bedroom layout. Throughout the home, you'll find numerous built-in features and storage options. The kitchen boasts granite countertops, stainless steel appliances, a breakfast nook, and a dining room — perfect for entertaining or family meals. This property truly has it all — country tranquility combined with modern upgrades!
Listing Agent
eXp Realty, LLC Brokerage Phone: 888-519-7431 License #0792800 Listed on: 11/13/2025

Home Details
Home Type
- Single Family
Est. Annual Taxes
- $6,876
Year Built
- Built in 2007
Lot Details
- 2.77 Acre Lot
- Property fronts a private road
- Gated Home
- Cross Fenced
- Pipe Fencing
- Landscaped
- Level Lot
- Sprinkler System
- Cleared Lot
- Few Trees
Parking
- 2 Car Attached Garage
- Side Facing Garage
- Multiple Garage Doors
- Garage Door Opener
- Gravel Driveway
- Additional Parking
- Parking available for a boat
- RV Access or Parking
Home Design
- Traditional Architecture
- Farmhouse Style Home
- Modern Architecture
- Brick Exterior Construction
- Slab Foundation
- Composition Roof
- Stone Veneer
Interior Spaces
- 2,462 Sq Ft Home
- 1-Story Property
- Wired For Sound
- Built-In Features
- Woodwork
- Cathedral Ceiling
- Ceiling Fan
- Chandelier
- Decorative Lighting
- Wood Burning Fireplace
- Stone Fireplace
- Window Treatments
- Family Room with Fireplace
- Living Room with Fireplace
Kitchen
- Breakfast Area or Nook
- Electric Cooktop
- Microwave
- Dishwasher
- Granite Countertops
- Disposal
Flooring
- Wood
- Ceramic Tile
Bedrooms and Bathrooms
- 4 Bedrooms
- 2 Full Bathrooms
- Double Vanity
Laundry
- Laundry in Utility Room
- Washer and Dryer Hookup
Home Security
- Security Lights
- Fire and Smoke Detector
Outdoor Features
- Patio
- Outdoor Storage
- Rear Porch
Schools
- Paradise Elementary School
- Paradise High School
Farming
- Cattle or Livestock Pen
Horse Facilities and Amenities
- Wash Rack
- Horses Allowed On Property
- Tack Room
- Hay Storage
- Round Pen
- Barn or Stable
- Stables
Utilities
- Central Heating and Cooling System
- Heat Pump System
- Electric Water Heater
- Aerobic Septic System
- High Speed Internet
- Cable TV Available
Community Details
- Deerfield Country Estates Subdivision
- 1 Separate Water Meter
Listing and Financial Details
- Legal Lot and Block 4 / 1
- Assessor Parcel Number 781536
Map
Home Values in the Area
Average Home Value in this Area
Tax History
| Year | Tax Paid | Tax Assessment Tax Assessment Total Assessment is a certain percentage of the fair market value that is determined by local assessors to be the total taxable value of land and additions on the property. | Land | Improvement |
|---|---|---|---|---|
| 2025 | $3,269 | $489,631 | $141,640 | $347,991 |
| 2024 | $3,269 | $507,887 | $0 | $0 |
| 2023 | $6,438 | $461,715 | $0 | $0 |
| 2022 | $6,551 | $419,741 | $0 | $0 |
| 2021 | $6,370 | $417,650 | $103,290 | $314,360 |
| 2020 | $5,805 | $346,890 | $79,350 | $267,540 |
| 2019 | $5,940 | $342,900 | $79,350 | $263,550 |
| 2018 | $5,467 | $317,510 | $61,240 | $256,270 |
| 2017 | $4,970 | $280,000 | $39,930 | $240,070 |
| 2016 | $4,708 | $265,740 | $39,930 | $225,810 |
| 2015 | -- | $255,640 | $39,930 | $215,710 |
| 2014 | -- | $245,440 | $40,040 | $205,400 |
Property History
| Date | Event | Price | List to Sale | Price per Sq Ft |
|---|---|---|---|---|
| 11/24/2025 11/24/25 | Price Changed | $775,000 | -6.1% | $315 / Sq Ft |
| 11/13/2025 11/13/25 | For Sale | $825,000 | -- | $335 / Sq Ft |
Purchase History
| Date | Type | Sale Price | Title Company |
|---|---|---|---|
| Warranty Deed | -- | Rtc | |
| Vendors Lien | -- | None Available | |
| Deed | -- | -- |
Mortgage History
| Date | Status | Loan Amount | Loan Type |
|---|---|---|---|
| Previous Owner | $255,290 | FHA |
Source: North Texas Real Estate Information Systems (NTREIS)
MLS Number: 21103654
APN: R0490010400
- 194 County Road 3551
- Sawyer County Road 3451
- 197 County Road 3553
- 884 County Road 3555
- 180 County Road 3561
- 640 Private Road 3663
- Sundance TBD County Road 3451
- Westcott TBD County Road 3451 Loop
- 0 County Road 3451
- 151 Lonicera Ln
- 116 Trumpet Ct
- 811 County Road 3451
- 2182 Sunflower
- 1991 Sunflower
- 1271 County Road 3555
- 1999 Sunflower Rd Unit Lot 5
- 1895 Sunflower Rd Unit Lot 2
- 121 County Road 3471
- 225 County Road 3525
- 248 County Road 3451
- 245 Lake House Dr
- 100 Harbor Dr Unit 102
- 109 Harbor Dr Unit 105
- 129 Lakeview Dr
- 9256 S Fm 51
- 9256 apt 200 S Fm 51
- 9256 apt 300 S Fm 51
- 140 Greengate Dr
- 125 Driftoak Dr
- 405 S Lakewood Cir
- 156 Private Road 1509
- 5321 S Fm 51
- 1226 Elm Ct
- 213 Private Road 4573 Unit 205
- 213 Private Road 4573 Unit 228
- 1215 Chestnut Ct
- 1218 Chestnut Ct Unit 2
- 10036 W Hwy 199 Unit 10036-100
- 10036 W Hwy 199
- 10028 W Hwy 199 Unit 10028-100
