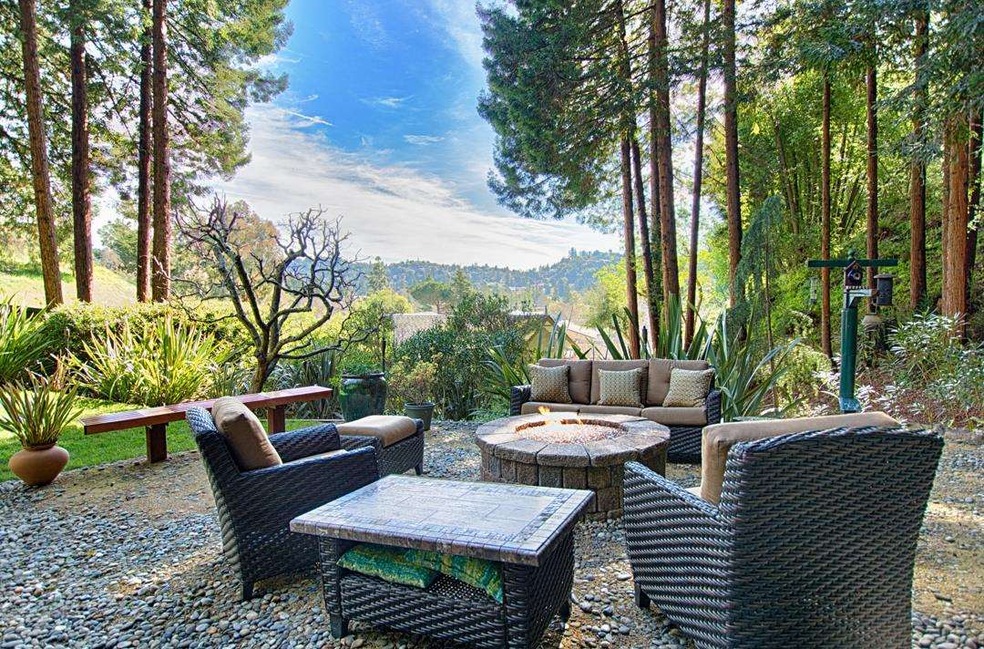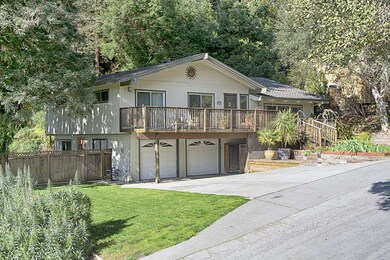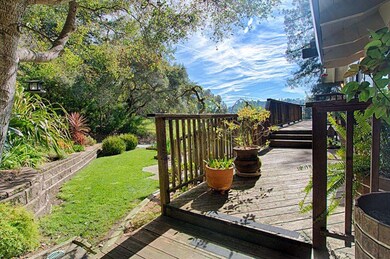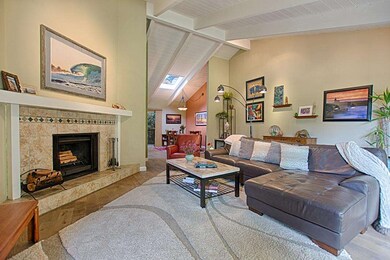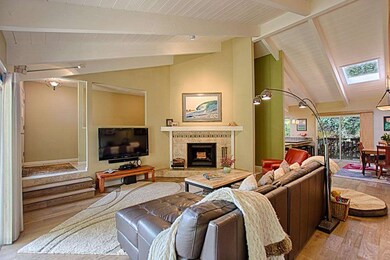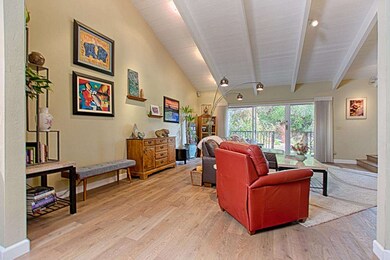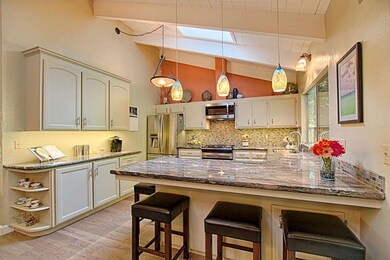
111 Dell Way Scotts Valley, CA 95066
Highlights
- Above Ground Spa
- City Lights View
- Deck
- Vine Hill Elementary School Rated A-
- 0.7 Acre Lot
- Vaulted Ceiling
About This Home
As of July 2021A stunning contemporary home with a warm and welcoming feeling is ready for new owners,an entertainers paradise.This home lives like a one story,bedrooms on one level with a large family room downstairs.Living room features beautiful fireplace,wide blank white oak wood floors carried through to the dining room & kitchen, all with cathedral ceilings,dbl pn windows throughout.Remodeled kitchen,granite counters,stainless steel appliances,skylights.Dining room has a sliding glass door opens to deck for dining and BBQ. Backyard is an enchanting escape,stunning foliage and fabulous trees highlight this private sanctuary,lighted in all the right places with up lights to the trees, accent lights for many plants and overhead lighting gives evenings a special effect.Patio with custom fire pit,hot tub,horseshoes,darts,and more.Detached 250 sqft out building, possible art studio/office?Close to shopping,award winning schools,ten min. to beaches & hiking. Great commute location.Buyer verify sq ft
Last Agent to Sell the Property
David Lyng Real Estate License #01259297 Listed on: 03/26/2018

Home Details
Home Type
- Single Family
Est. Annual Taxes
- $17,947
Year Built
- Built in 1976
Lot Details
- 0.7 Acre Lot
- Lot Sloped Up
- Sprinklers on Timer
- Mostly Level
- Back Yard
Parking
- 2 Car Garage
- Off-Street Parking
Property Views
- City Lights
- Mountain
Home Design
- Traditional Architecture
- Pillar, Post or Pier Foundation
- Wood Frame Construction
- Composition Roof
- Concrete Perimeter Foundation
Interior Spaces
- 2,076 Sq Ft Home
- 1-Story Property
- Vaulted Ceiling
- Skylights in Kitchen
- Wood Burning Fireplace
- Separate Family Room
- Living Room with Fireplace
- Dining Area
- Den
- Workshop
Kitchen
- Gas Oven
- Microwave
- Dishwasher
- Granite Countertops
Flooring
- Wood
- Carpet
- Tile
Bedrooms and Bathrooms
- 3 Bedrooms
- 2 Full Bathrooms
- Dual Sinks
- Bathtub with Shower
- Walk-in Shower
Laundry
- Laundry in Garage
- Washer and Dryer
Outdoor Features
- Above Ground Spa
- Balcony
- Deck
- Fire Pit
- Shed
Additional Homes
- 250 SF Accessory Dwelling Unit
Utilities
- Forced Air Heating System
- Separate Meters
- Individual Gas Meter
Listing and Financial Details
- Assessor Parcel Number 023-202-22-000
Ownership History
Purchase Details
Home Financials for this Owner
Home Financials are based on the most recent Mortgage that was taken out on this home.Purchase Details
Home Financials for this Owner
Home Financials are based on the most recent Mortgage that was taken out on this home.Purchase Details
Purchase Details
Purchase Details
Home Financials for this Owner
Home Financials are based on the most recent Mortgage that was taken out on this home.Purchase Details
Home Financials for this Owner
Home Financials are based on the most recent Mortgage that was taken out on this home.Similar Homes in Scotts Valley, CA
Home Values in the Area
Average Home Value in this Area
Purchase History
| Date | Type | Sale Price | Title Company |
|---|---|---|---|
| Grant Deed | $1,501,000 | First American Title Company | |
| Grant Deed | $1,165,000 | Old Republic Title Company | |
| Interfamily Deed Transfer | -- | None Available | |
| Trustee Deed | $524,100 | -- | |
| Grant Deed | $545,000 | Old Republic Title Company | |
| Grant Deed | $380,000 | Old Republic Title Company |
Mortgage History
| Date | Status | Loan Amount | Loan Type |
|---|---|---|---|
| Open | $510,000 | New Conventional | |
| Closed | $500,000 | Credit Line Revolving | |
| Open | $822,375 | New Conventional | |
| Previous Owner | $680,000 | New Conventional | |
| Previous Owner | $100,000 | Credit Line Revolving | |
| Previous Owner | $417,000 | New Conventional | |
| Previous Owner | $90,400 | Credit Line Revolving | |
| Previous Owner | $473,500 | Unknown | |
| Previous Owner | $435,900 | No Value Available | |
| Previous Owner | $304,000 | No Value Available | |
| Closed | $81,750 | No Value Available |
Property History
| Date | Event | Price | Change | Sq Ft Price |
|---|---|---|---|---|
| 07/28/2021 07/28/21 | Sold | $1,500,777 | +3.6% | $688 / Sq Ft |
| 07/01/2021 07/01/21 | Pending | -- | -- | -- |
| 06/25/2021 06/25/21 | For Sale | $1,449,000 | +24.4% | $665 / Sq Ft |
| 05/04/2018 05/04/18 | Sold | $1,165,000 | +1.3% | $561 / Sq Ft |
| 04/04/2018 04/04/18 | Pending | -- | -- | -- |
| 03/26/2018 03/26/18 | For Sale | $1,150,000 | -- | $554 / Sq Ft |
Tax History Compared to Growth
Tax History
| Year | Tax Paid | Tax Assessment Tax Assessment Total Assessment is a certain percentage of the fair market value that is determined by local assessors to be the total taxable value of land and additions on the property. | Land | Improvement |
|---|---|---|---|---|
| 2025 | $17,947 | $1,592,637 | $1,114,846 | $477,791 |
| 2023 | $17,611 | $1,530,793 | $1,071,555 | $459,238 |
| 2022 | $17,296 | $1,500,777 | $1,050,544 | $450,233 |
| 2021 | $14,261 | $1,224,623 | $857,236 | $367,387 |
| 2020 | $14,106 | $1,212,066 | $848,446 | $363,620 |
| 2019 | $13,905 | $1,188,300 | $831,810 | $356,490 |
| 2018 | $8,699 | $746,555 | $447,932 | $298,623 |
| 2017 | $8,599 | $731,917 | $439,149 | $292,768 |
| 2016 | $8,222 | $717,565 | $430,538 | $287,027 |
| 2015 | $8,252 | $706,787 | $424,071 | $282,716 |
| 2014 | $7,895 | $692,942 | $415,764 | $277,178 |
Agents Affiliated with this Home
-

Seller's Agent in 2021
Mandy Draper
Community Real Estate
(831) 252-2972
32 in this area
52 Total Sales
-
M
Seller Co-Listing Agent in 2021
Matt Draper
Community Real Estate
(831) 239-6240
28 in this area
49 Total Sales
-
T
Buyer's Agent in 2021
Terry Moriyama
RE/MAX
-

Seller's Agent in 2018
Holly Ma
David Lyng Real Estate
(831) 345-4278
3 in this area
38 Total Sales
-
S
Seller Co-Listing Agent in 2018
Susan Roesch
David Lyng Real Estate
(831) 429-5700
3 in this area
35 Total Sales
Map
Source: MLSListings
MLS Number: ML81697929
APN: 023-202-22-000
- 0 Deer Trail Way Unit ML82010363
- 15 Cumbre Ln
- 5525 Scotts Valley Dr Unit 11
- 40 Cathy Ln
- 14 Sageland Ct
- 116 S Navarra Dr
- 6011 Scotts Valley Dr Unit 15
- 6011 Scotts Valley Dr Unit 6
- 552 Bean Creek Rd Unit 130
- 552 Bean Creek Rd Unit 94
- 612 Nelson Rd
- 368 Green Valley Rd
- 112 Sunset Terrace
- 2907 Granite Creek Rd
- 0 Sherman Dr Unit ML82011948
- 228 N Navarra Dr
- 111 Errett (Lot 8) Cir
- 111 Errett ( Lots 8 9 10) Cir
- 423 Nelson Rd
- 552 Bean Creek Spc #98 Rd Unit 98
