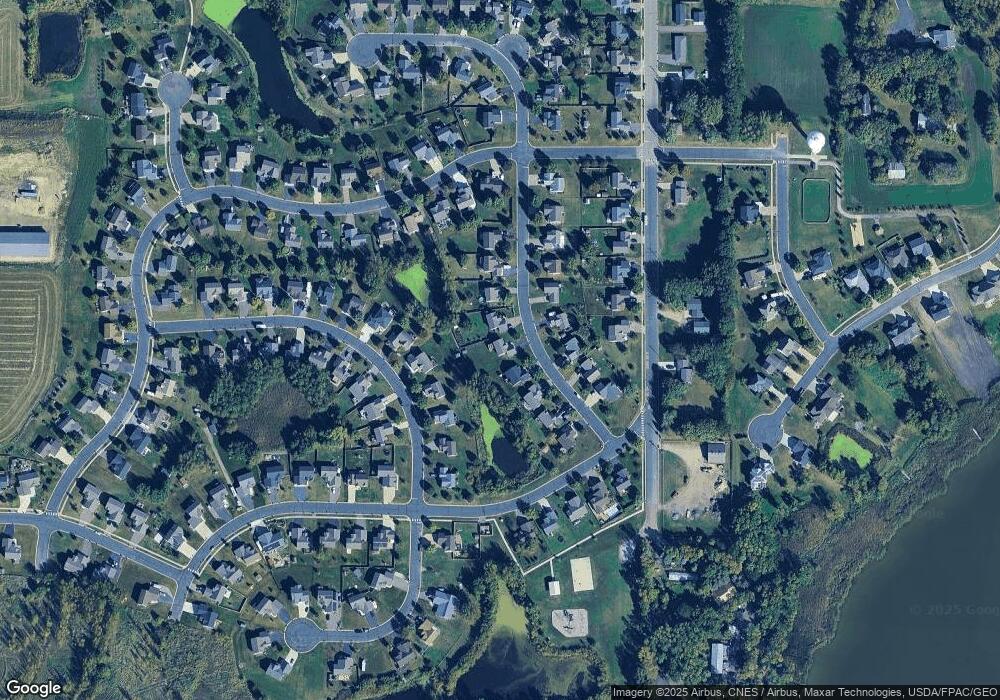111 Dresden Ln Waverly, MN 55390
Estimated Value: $308,000 - $319,000
4
Beds
2
Baths
1,772
Sq Ft
$177/Sq Ft
Est. Value
About This Home
This home is located at 111 Dresden Ln, Waverly, MN 55390 and is currently estimated at $313,427, approximately $176 per square foot. 111 Dresden Ln is a home located in Wright County with nearby schools including Humphrey Elementary School, Winsted Elementary School, and Howard Lake-Waverly-Winsted Middle School.
Ownership History
Date
Name
Owned For
Owner Type
Purchase Details
Closed on
Apr 26, 2019
Sold by
Jolicoeur Lisa M
Bought by
Casper Raya and Berger Perry S
Current Estimated Value
Home Financials for this Owner
Home Financials are based on the most recent Mortgage that was taken out on this home.
Original Mortgage
$203,500
Outstanding Balance
$180,403
Interest Rate
4.62%
Mortgage Type
FHA
Estimated Equity
$133,024
Purchase Details
Closed on
Oct 17, 2003
Sold by
Foss Du Construction Inc
Bought by
Erickson Jonathan D and Erickson Michelle J
Purchase Details
Closed on
Jun 6, 2003
Sold by
Arcon Development Inc
Bought by
Foss-Du Construction Inc
Create a Home Valuation Report for This Property
The Home Valuation Report is an in-depth analysis detailing your home's value as well as a comparison with similar homes in the area
Home Values in the Area
Average Home Value in this Area
Purchase History
| Date | Buyer | Sale Price | Title Company |
|---|---|---|---|
| Casper Raya | $210,000 | Title Specialists Inc | |
| Erickson Jonathan D | $158,773 | -- | |
| Foss-Du Construction Inc | $34,900 | -- |
Source: Public Records
Mortgage History
| Date | Status | Borrower | Loan Amount |
|---|---|---|---|
| Open | Casper Raya | $203,500 |
Source: Public Records
Tax History Compared to Growth
Tax History
| Year | Tax Paid | Tax Assessment Tax Assessment Total Assessment is a certain percentage of the fair market value that is determined by local assessors to be the total taxable value of land and additions on the property. | Land | Improvement |
|---|---|---|---|---|
| 2025 | $3,114 | $285,300 | $70,000 | $215,300 |
| 2024 | $3,226 | $261,500 | $55,000 | $206,500 |
| 2023 | $3,124 | $274,900 | $65,000 | $209,900 |
| 2022 | $2,974 | $261,800 | $62,000 | $199,800 |
| 2021 | $2,796 | $210,400 | $35,000 | $175,400 |
| 2020 | $2,832 | $191,500 | $25,000 | $166,500 |
| 2019 | $2,786 | $187,800 | $0 | $0 |
| 2018 | $2,530 | $159,600 | $0 | $0 |
| 2017 | $2,322 | $138,600 | $0 | $0 |
| 2016 | $2,290 | $0 | $0 | $0 |
| 2015 | $2,202 | $0 | $0 | $0 |
| 2014 | -- | $0 | $0 | $0 |
Source: Public Records
Map
Nearby Homes
- 331 Bavaria Ln
- 1012 Brandenburg Ln
- 1004 Brandenburg Ln
- 1002 Brandenburg Ln
- The Oak Ridge Plan at Carrigan Meadows
- The Waterford Plan at Carrigan Meadows
- The Madison Villa Plan at Carrigan Meadows
- The Windsor Villa Plan at Carrigan Meadows
- The Augusta Villa Plan at Carrigan Meadows
- The Washington Plan at Carrigan Meadows
- The Lakewood Plan at Carrigan Meadows
- The Weston Plan at Carrigan Meadows
- 1004 Brandenburg Cir
- 1002 Brandenburg Cir
- 907 Brandenburg Ln
- 1009 Brandenburg Ln
- XX Sect-05 Twp-118 Range-026
- 110 Summerfield Dr
- 424 Wildflower Ct
- 408 Atlantic Ave
- 113 Dresden Ln
- 109 Dresden Ln
- 419 Bremen Pass
- 115 Dresden Ln
- 107 Dresden Ln
- 417 Bremen Pass
- 421 Bremen Pass
- 110 Dresden Ln
- 112 Dresden Ln
- 415 Bremen Pass
- 105 Dresden Ln
- 108 Dresden Ln
- 117 Dresden Ln
- 423 Bremen Pass
- 114 Dresden Ln
- 106 Dresden Ln
- 413 Bremen Pass
- 119 Dresden Ln
- 103 Dresden Ln
- 6280 S 1st St
