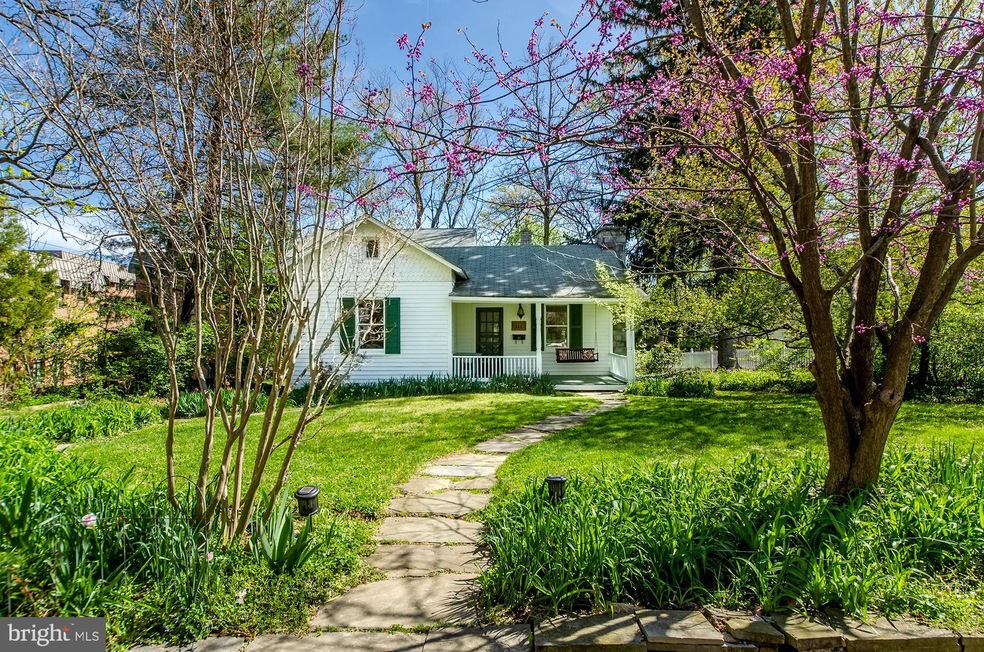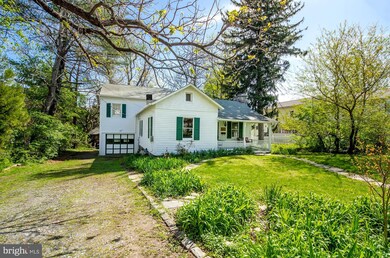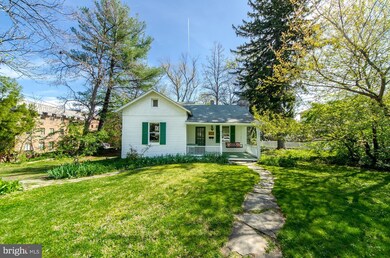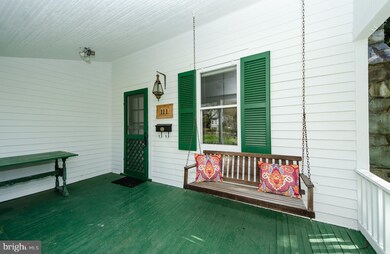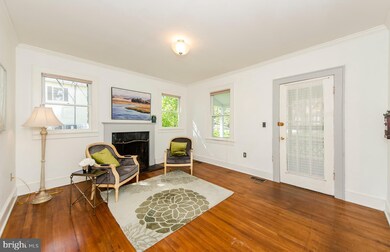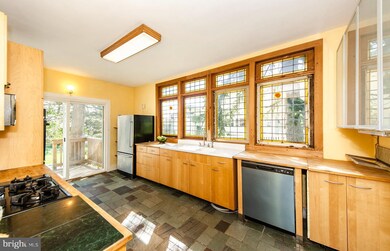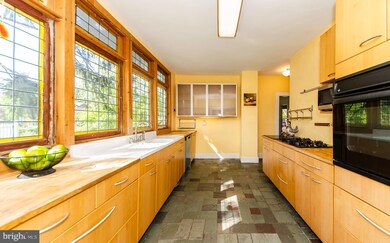
111 E Jefferson St Falls Church, VA 22046
Estimated Value: $1,816,000 - $2,216,249
Highlights
- Traditional Floor Plan
- Wood Flooring
- Attic
- Mt. Daniel Elementary School Rated A-
- Main Floor Bedroom
- No HOA
About This Home
As of May 2022Charming detached home with lots of potential, featuring 3 bedrooms and 2 baths on 2 finished levels with attached 1 car garage! The main level enjoys a sunny and spacious kitchen with stainless steel appliances, opening to the dining area and living room with fireplace, and down to a family room and convenient garage entrance. A generously sized bedroom and a full bath complete the main level. The upper level includes another two spacious bedrooms, with lofty ceilings, and full bath. Laundry is located on the lower level, currently unfinished but with space for creative ideas! Primely situated on a peaceful street in Falls Church City, which can be enjoyed from the incredibly charming front porch. or lovely rear patio. Fantastic location that is less than a mile to East Falls Church Metro and walking distance to all the shopping, restaurants, and entertainment in downtown Falls Church City. Vintage interiors offer lots of potential for creative, modern updates OR utilize the flat lot to expand and build your new dream home! Options abound for buyers with vision!
Last Agent to Sell the Property
RE/MAX Distinctive Real Estate, Inc. License #0225097778 Listed on: 04/19/2022

Home Details
Home Type
- Single Family
Est. Annual Taxes
- $8,985
Year Built
- Built in 1919 | Remodeled in 1988
Lot Details
- 0.26 Acre Lot
- Property is Fully Fenced
- Level Lot
- Back Yard
- Property is zoned R-1A
Parking
- 1 Car Attached Garage
- 2 Driveway Spaces
- Front Facing Garage
Home Design
- Bungalow
- Slab Foundation
- Wood Siding
Interior Spaces
- Property has 2 Levels
- Traditional Floor Plan
- Built-In Features
- Skylights
- Wood Burning Fireplace
- Fireplace Mantel
- Formal Dining Room
- Attic
Kitchen
- Built-In Oven
- Cooktop
- Microwave
- Dishwasher
- Stainless Steel Appliances
Flooring
- Wood
- Carpet
- Slate Flooring
Bedrooms and Bathrooms
Laundry
- Laundry on lower level
- Dryer
- Washer
Unfinished Basement
- Interior Basement Entry
- Sump Pump
- Crawl Space
Schools
- Oak Street Elementary School
- Mary Ellen Henderson Middle School
- Meridian High School
Utilities
- Forced Air Heating System
- Natural Gas Water Heater
Community Details
- No Home Owners Association
- Crossman Estate Subdivision
Listing and Financial Details
- Assessor Parcel Number 53-101-071
Ownership History
Purchase Details
Purchase Details
Home Financials for this Owner
Home Financials are based on the most recent Mortgage that was taken out on this home.Purchase Details
Similar Homes in the area
Home Values in the Area
Average Home Value in this Area
Purchase History
| Date | Buyer | Sale Price | Title Company |
|---|---|---|---|
| Perna Family Irrevocable Trust | $2,001,320 | Stewart Title | |
| 111 E Jefferson Llc | $840,000 | Stewart Title | |
| -- | $73,000 | -- |
Mortgage History
| Date | Status | Borrower | Loan Amount |
|---|---|---|---|
| Previous Owner | 111 E Jefferson Llc | $1,207,500 |
Property History
| Date | Event | Price | Change | Sq Ft Price |
|---|---|---|---|---|
| 05/31/2022 05/31/22 | Sold | $840,000 | -6.1% | $454 / Sq Ft |
| 04/29/2022 04/29/22 | Pending | -- | -- | -- |
| 04/19/2022 04/19/22 | For Sale | $895,000 | -- | $484 / Sq Ft |
Tax History Compared to Growth
Tax History
| Year | Tax Paid | Tax Assessment Tax Assessment Total Assessment is a certain percentage of the fair market value that is determined by local assessors to be the total taxable value of land and additions on the property. | Land | Improvement |
|---|---|---|---|---|
| 2024 | $19,862 | $1,614,800 | $669,400 | $945,400 |
| 2023 | $10,093 | $820,600 | $582,100 | $238,500 |
| 2022 | $8,753 | $842,300 | $582,100 | $260,200 |
| 2021 | $9,034 | $663,100 | $523,300 | $139,800 |
| 2020 | $9,128 | $653,300 | $515,600 | $137,700 |
| 2019 | $8,802 | $629,300 | $491,600 | $137,700 |
| 2018 | $8,434 | $618,000 | $480,300 | $137,700 |
| 2017 | $8,318 | $611,800 | $480,300 | $131,500 |
| 2016 | $4,109 | $604,400 | $480,300 | $124,100 |
| 2015 | $8,218 | $604,400 | $480,300 | $124,100 |
| 2014 | $8,157 | $604,400 | $480,300 | $124,100 |
Agents Affiliated with this Home
-
Louise Molton

Seller's Agent in 2022
Louise Molton
RE/MAX
(703) 244-1992
14 in this area
60 Total Sales
-
Derek Huetinck

Buyer's Agent in 2022
Derek Huetinck
Beacon Crest Real Estate LLC
(703) 342-2020
2 in this area
82 Total Sales
Map
Source: Bright MLS
MLS Number: VAFA2000764
APN: 53-101-071
- 1922 N Van Buren St
- 214 W Jefferson St
- 1933 N Van Buren St
- 6711 Washington Blvd Unit I
- 2331 N Van Buren Ct
- 6869 Washington Blvd
- 6703 Washington Blvd Unit A
- 6763 25th St N
- 6730 24th Ct N
- 200 N Maple Ave Unit 407
- 6531 Washington Blvd
- 6877 Washington Blvd
- 312 W Columbia St
- 2332 N Tuckahoe St
- 2315 N Tuckahoe St
- 6559 24th St N
- 1010 N Tuckahoe St
- 7101 27th Rd N
- 6572 Flagmaker Ct
- 6569 Flagmaker Ct
- 111 E Jefferson St
- 1804 N Van Buren St
- 115 E Jefferson St
- 500 N Washington St
- 112 E Jefferson St
- 108 E Jefferson St
- 117 E Jefferson St
- 108 Gresham Place
- 106 Gresham Place
- 114 E Jefferson St
- 104 Gresham Place
- 116 E Jefferson St
- 118 E Jefferson St
- 110 Gresham Place
- 119 E Jefferson St
- 102 Gresham Place
- 110 E Jefferson St
- 118 Gresham Place
- 100 Gresham Place
- 112 Gresham Place
