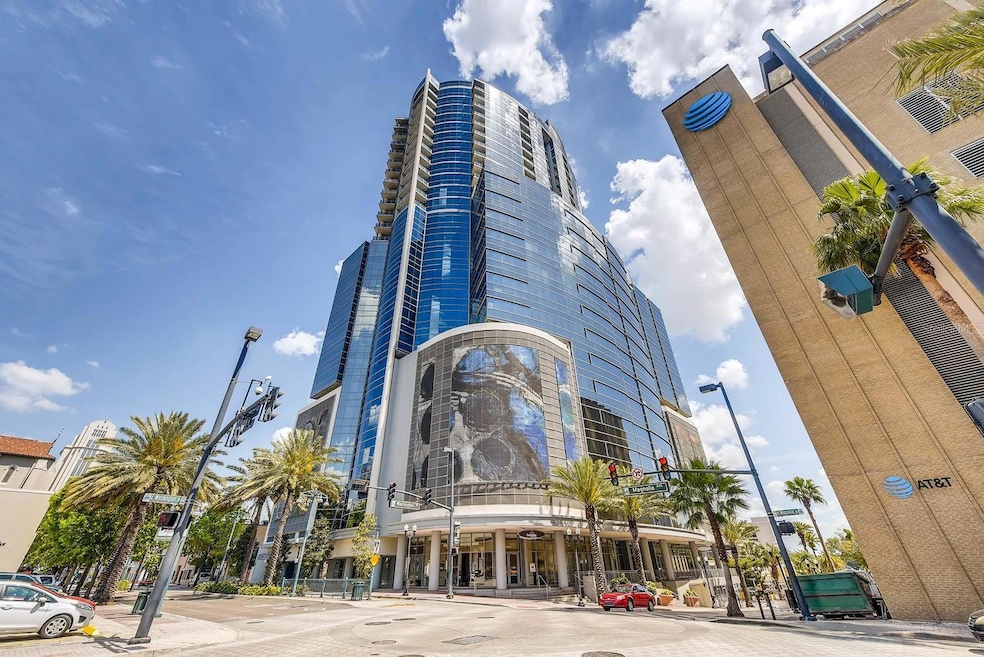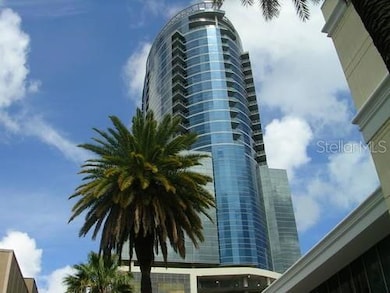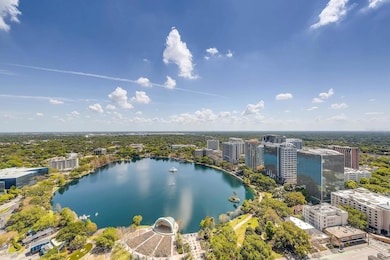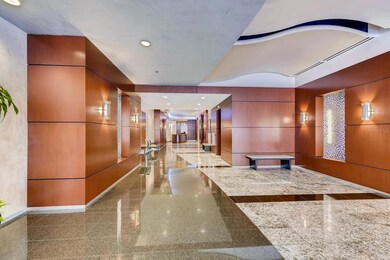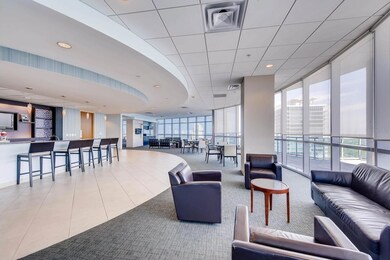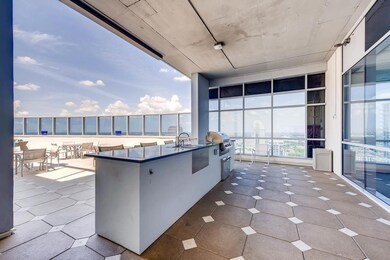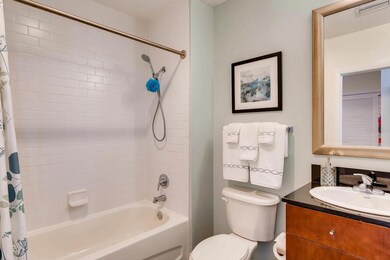111 E Washington St Orlando, FL 32801
Central Business District NeighborhoodHighlights
- 30 Feet of Lake Waterfront
- Saltwater Pool
- Property is near public transit
- Fitness Center
- Clubhouse
- Outdoor Kitchen
About This Home
Luxury High-Rise Living at Aspire Orlando – 3 Bed, 2 Bath with Lake Eola & Skyline Views Experience the pinnacle of downtown Orlando living in this luxury 3-bedroom, 2-bath high-rise residence at Aspire Orlando, perched along the iconic Lake Eola. Designed for those who appreciate elegance, space, and breathtaking urban scenery, this home offers floor-to-ceiling glass walls framing unobstructed views of Lake Eola and the Orlando skyline. With two assigned parking spaces, convenience meets sophistication in the heart of the city. Spacious Layout: 3 bedrooms and 2 baths with open-concept living and dining areas.
Floor-to-Ceiling Glass: Panoramic views of Lake Eola Park and the Orlando skyline, flooding the home with natural light.
Luxury Finishes: Granite countertops, stainless steel kitchen appliance package, self-cleaning oven, upgraded lighting, and extensive ceramic tile throughout.
Modern Amenities: Ice maker, air conditioning, and thoughtful design touches for comfort and convenience.
Smoke-Free & Pet-Friendly: Select pet accommodations available with limitations. Prime Downtown Location: Steps from City Hall, Orange County Courthouse, shops, cafés, restaurants, and hotels.
Walkability & Transit: Explore downtown Orlando on foot or via the free Lymo bus service connecting you to SunRail, performing arts venues, and sports arenas.
Lake Eola Recreation: Enjoy walking, jogging, or swan boat rides at Lake Eola Park, plus seasonal events, farmers markets, and festivals.
On-Site Management & 24/7 Emergency Maintenance: Professional services ensure your home is always well-maintained and cared for.
Retail & Office Space: Ground-level shops and services enhance convenience and lifestyle. Unique Features & Highlights:
Floor-to-ceiling windows with unobstructed skyline and lake views
Granite countertops in kitchen and baths
Brand-new high-rise residence with spectacular city views
Stainless steel appliance package with self-cleaning oven
Extensive ceramic tile and upgraded lighting
Smoke-free environment Aspire Orlando offers high-end living in the heart of downtown, combining luxury finishes, stunning views, and a vibrant urban environment. With Lake Eola at your doorstep and the city’s best dining, entertainment, and cultural destinations within walking distance, this residence exemplifies the ultimate urban sophistication and convenience.
Listing Agent
URBANISTA BROKERS Brokerage Phone: 407-619-7272 License #3065024 Listed on: 11/17/2025
Condo Details
Home Type
- Condominium
Year Built
- Built in 2008
Lot Details
- 30 Feet of Lake Waterfront
- Lake Front
Parking
- 1 Car Garage
- Secured Garage or Parking
- On-Street Parking
Home Design
- Entry on the 15th floor
Interior Spaces
- 1,464 Sq Ft Home
- Ceiling Fan
- Shades
- Living Room
- Lake Views
Kitchen
- Breakfast Bar
- Range
- Dishwasher
- Disposal
Flooring
- Carpet
- Laminate
- Ceramic Tile
Bedrooms and Bathrooms
- 3 Bedrooms
- 2 Full Bathrooms
Laundry
- Laundry closet
- Dryer
- Washer
Outdoor Features
- Balcony
- Outdoor Kitchen
- Outdoor Grill
Schools
- Hillcrest Elementary School
- Howard Middle School
- Edgewater High School
Utilities
- Central Heating and Cooling System
- Thermostat
- High Speed Internet
- Cable TV Available
Additional Features
- Spa
- Property is near public transit
Listing and Financial Details
- Residential Lease
- Security Deposit $400
- Property Available on 12/1/20
- 12-Month Minimum Lease Term
- $150 Application Fee
- Assessor Parcel Number 26-22-29-5091-01-000
Community Details
Overview
- No Home Owners Association
- Urbanista Management 407 770 0111 Association
- High-Rise Condominium
- Aspire Subdivision
- 28-Story Property
Amenities
- Clubhouse
- Elevator
Recreation
- Fitness Center
- Community Pool
- Community Spa
Pet Policy
- Pets up to 50 lbs
- Pet Deposit $400
- 2 Pets Allowed
- $500 Pet Fee
- Breed Restrictions
Security
- Security Service
Map
Source: Stellar MLS
MLS Number: O6361207
- 151 E Washington St Unit 209
- 151 E Washington St Unit 518
- 151 E Washington St Unit 327
- 151 E Washington St Unit 5B
- 151 E Washington St Unit 611
- 151 E Washington St Unit 408
- 150 E Robinson St Unit 1007
- 150 E Robinson St Unit 2411
- 150 E Robinson St Unit 1023
- 150 E Robinson St Unit P3504
- 150 E Robinson St Unit 2008
- 150 E Robinson St Unit 2102
- 150 E Robinson St Unit 16B-2 (#1605)
- 150 E Robinson St Unit 809
- 150 E Robinson St Unit 1406
- 150 E Robinson St Unit 2701
- 150 E Robinson St Unit 3408
- 150 E Robinson St Unit 1214
- 150 E Robinson St Unit 2506
- 150 E Robinson St Unit 6S-15 (631)
- 111 E Washington St
- 151 E Washington St Unit 327
- 151 E Washington St Unit 611
- 151 E Washington St Unit 601
- 151 E Washington St Unit 326
- 150 E Robinson St Unit 3206
- 150 E Robinson St
- 150 E Robinson St Unit 631
- 150 E Robinson St Unit 1007
- 150 E Robinson St Unit 4A-13
- 150 E Robinson St Unit 2A-6
- 150 E Robinson St Unit 2102
- 150 E Robinson St Unit 2510
- 150 E Robinson St Unit 1421
- 150 E Robinson St Unit 29B
- 150 E Robinson St Unit 2
- 150 E Robinson St Unit 425
- 150 E Robinson St Unit 1219
- 150 E Robinson St Unit 2607
- 119 E Pine St
