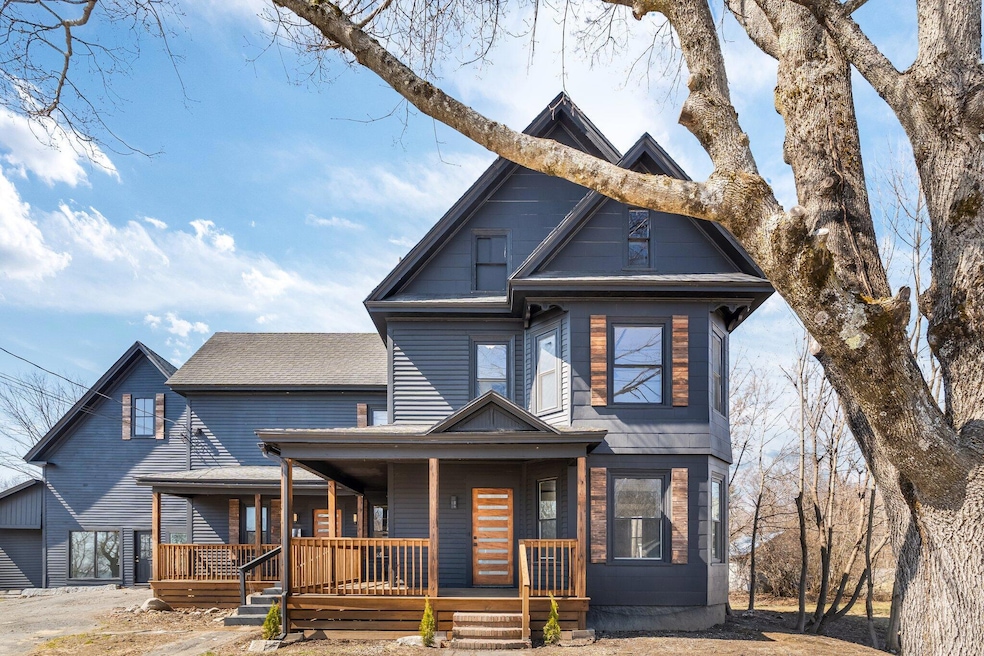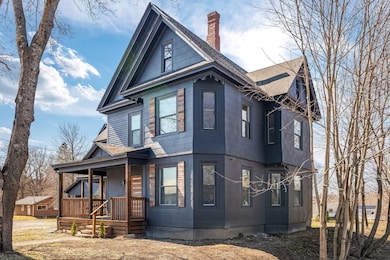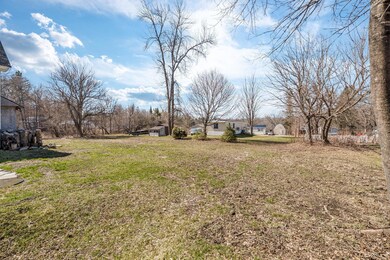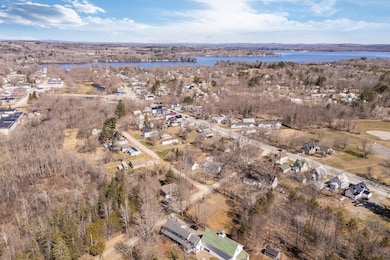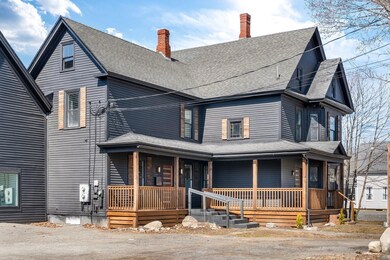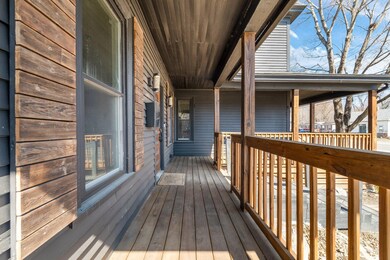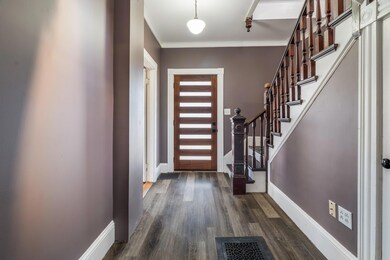Welcome to 111 Elm Street in Newport, Maine! This stunning 5-bedroom Victorian home beautifully balances classic charm with modern conveniences. Step inside to discover a brand new kitchen, complete with gleaming stainless steel appliances and elegant quartz countertops, perfect for both family gatherings and entertaining friends. The home showcases original tin ceilings and a cozy wood-burning fireplace that invites warmth and character into the living spaces. Wood flooring flows throughout, creating an inviting ambiance in every room. The second floor is dedicated to comfort with a master bedroom suite featuring a private bath and laundry, providing both luxury and convenience. The expansive unfinished attic space on the third floor offers endless possibilities. Transform it into a creative studio, game room, or additional living space, tailored to meet your family's needs. Take a moment to relax on the charming farmer's porch, or step outside onto the stone patio overlooking the spacious backyard. The attached barn, previously utilized as retail space, presents a fantastic opportunity for a home-based business, office, or even the potential for an in-law apartment. With a prime location on Route 2, and less than 2 minutes from the public boat launch at Sebasticook Lake, this enchanting Victorian home offers not just a residence, but a lifestyle full of beauty, comfort, and adventure. Don't miss your chance to make this home your own!

