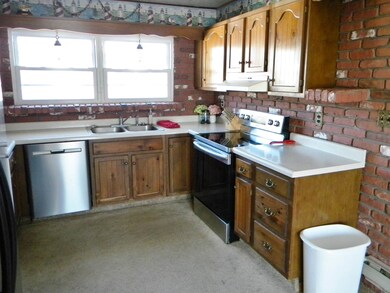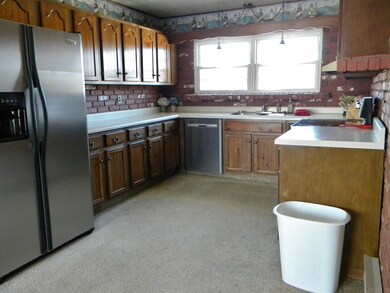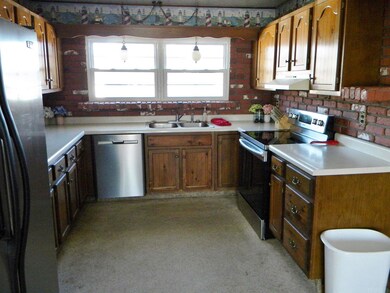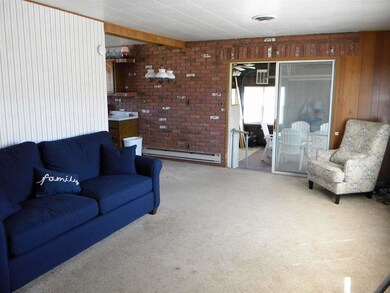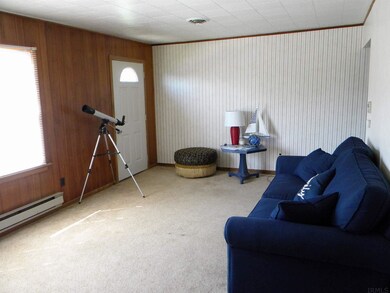
111 Ems B5 Ln Pierceton, IN 46562
Estimated Value: $232,000 - $265,000
Highlights
- 70 Feet of Waterfront
- Ranch Style House
- 1 Car Attached Garage
- Lake Property
- Community Fire Pit
- Landscaped
About This Home
As of May 2021Quick occupancy available with this two bedroom, one car attached garage, Kuhn Lake Channelfront home! Galley style kitchen, nice sized living room, good sized bedrooms and a third utility room that is currently used as a bedroom! Attached garage for storage with pull down attic access, make it a covered entertaining space! Recent updates include 25 X 10 waterfront deck, fire pit, landscaping, water softener, kitchen appliances, and remodeled bathroom with tile shower! Access to all seven lakes on the Barbee Chain, including All Sports Big Barbee!
Home Details
Home Type
- Single Family
Est. Annual Taxes
- $962
Year Built
- Built in 1967
Lot Details
- 4,792 Sq Ft Lot
- Lot Dimensions are 70 x 68
- 70 Feet of Waterfront
- Home fronts a canal
- Landscaped
- Level Lot
Parking
- 1 Car Attached Garage
- Heated Garage
- Garage Door Opener
- Stone Driveway
Home Design
- Ranch Style House
- Traditional Architecture
- Asphalt Roof
- Vinyl Construction Material
Interior Spaces
- 925 Sq Ft Home
- Pull Down Stairs to Attic
- Washer and Gas Dryer Hookup
Kitchen
- Electric Oven or Range
- Laminate Countertops
- Disposal
Flooring
- Carpet
- Vinyl
Bedrooms and Bathrooms
- 2 Bedrooms
- 1 Full Bathroom
- Separate Shower
Basement
- Block Basement Construction
- Crawl Space
Outdoor Features
- Sun Deck
- Seawall
- Lake Property
- Lake, Pond or Stream
Schools
- North Webster Elementary School
- Wawasee Middle School
- Wawasee High School
Utilities
- Central Air
- Baseboard Heating
- Private Company Owned Well
- Well
- Cable TV Available
Community Details
- Community Fire Pit
Listing and Financial Details
- Assessor Parcel Number 43-08-27-100-099.000-023
Ownership History
Purchase Details
Home Financials for this Owner
Home Financials are based on the most recent Mortgage that was taken out on this home.Purchase Details
Home Financials for this Owner
Home Financials are based on the most recent Mortgage that was taken out on this home.Similar Homes in Pierceton, IN
Home Values in the Area
Average Home Value in this Area
Purchase History
| Date | Buyer | Sale Price | Title Company |
|---|---|---|---|
| Ramey Darryl E | -- | None Available | |
| Rittenhouse Matthew W | -- | None Available |
Mortgage History
| Date | Status | Borrower | Loan Amount |
|---|---|---|---|
| Open | Ramey Darryl E | $140,950 | |
| Previous Owner | Rittenhouse Matthew W | $116,000 | |
| Previous Owner | Rittenhouse Matthew W | $115,000 |
Property History
| Date | Event | Price | Change | Sq Ft Price |
|---|---|---|---|---|
| 05/21/2021 05/21/21 | Sold | $176,200 | +10.2% | $190 / Sq Ft |
| 04/14/2021 04/14/21 | For Sale | $159,900 | -- | $173 / Sq Ft |
Tax History Compared to Growth
Tax History
| Year | Tax Paid | Tax Assessment Tax Assessment Total Assessment is a certain percentage of the fair market value that is determined by local assessors to be the total taxable value of land and additions on the property. | Land | Improvement |
|---|---|---|---|---|
| 2024 | $653 | $154,600 | $41,700 | $112,900 |
| 2023 | $1,407 | $139,800 | $37,500 | $102,300 |
| 2022 | $1,349 | $133,300 | $37,500 | $95,800 |
| 2021 | $1,097 | $107,900 | $31,600 | $76,300 |
| 2020 | $961 | $96,100 | $31,600 | $64,500 |
| 2019 | $905 | $91,900 | $31,600 | $60,300 |
| 2018 | $105 | $87,000 | $29,800 | $57,200 |
| 2017 | $103 | $87,800 | $29,800 | $58,000 |
| 2016 | $99 | $85,900 | $28,000 | $57,900 |
| 2014 | $96 | $80,500 | $28,000 | $52,500 |
| 2013 | $96 | $80,500 | $28,000 | $52,500 |
Agents Affiliated with this Home
-
The Mark Skibowski Team

Seller's Agent in 2021
The Mark Skibowski Team
RE/MAX
(574) 527-0660
337 Total Sales
Map
Source: Indiana Regional MLS
MLS Number: 202112364
APN: 43-08-27-100-099.000-023

