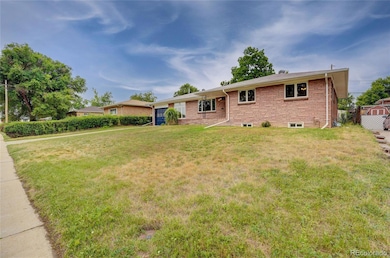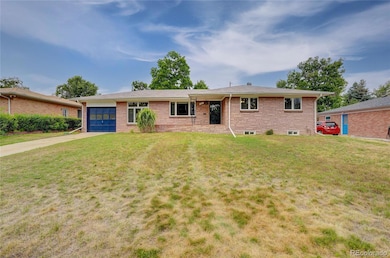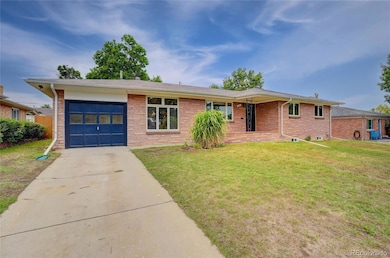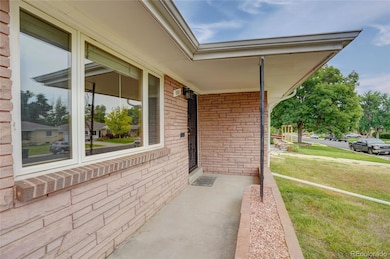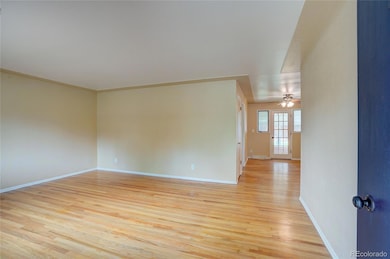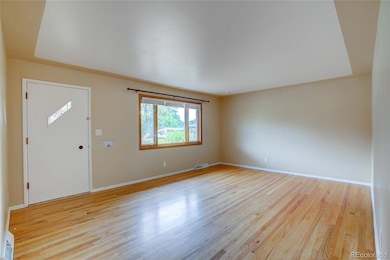111 Flint Way Broomfield, CO 80020
Broomfield Heights NeighborhoodHighlights
- Primary Bedroom Suite
- Wood Flooring
- Private Yard
- Broomfield Heights Middle School Rated A-
- 1 Fireplace
- Covered Patio or Porch
About This Home
Spacious 4 bedroom 3 bath home with single car garage. The homes main level has hardwood floors a living room and family room with fireplace. Recently remodeled bright kitchen opens up to the family room with peninsula with extra storage. Home also has a full basement with a bedroom, bathroom, laundry, storage and recreation room The backyard is fully fenced and has a screened in porch to enjoy with friends and family. Washer and dryer included, pets ok with a $300 refundable pet deposit and $45.00 monthly pet rent, Apply at www.denverrentals.info. HB23-1099 Portable Tenant Screening Reports (PTSR): 1) Applicant has the right to provide MHT Property Management with a PTSR that is not more than 30 days old, as defined in § 38-12-902(2.5), Colorado Revised Statutes; and 2) if Applicant provides MHT Property Management with a PTSR, MHT Property Management is prohibited from: a) charging Applicant a rental application fee; or b) charging Applicant a fee for MHT Property Management o access or use the PTSR. If Applicant provides MHT Property Management with a PTSR: a) the PTSR must be available to MHT Property Management by a consumer reporting agency/third-party website that regularly engages in the business of providing consumer reports; 2) the PTSR must comply with all state and federal laws pertaining to use and disclosure of information contained in a consumer report by a consumer reporting agency; and c) Applicant certifies that there has not been a material change in the information in the PTSR, including the Applicant's name, address, bankruptcy status, criminal history, or eviction history, since the PTSR was generated.
Listing Agent
Keller Williams Advantage Realty LLC Brokerage Email: kwr11@kwr11.com,303-986-4300 License #100072165 Listed on: 09/19/2025

Co-Listing Agent
Keller Williams Advantage Realty LLC Brokerage Email: kwr11@kwr11.com,303-986-4300 License #100091961
Home Details
Home Type
- Single Family
Est. Annual Taxes
- $3,227
Year Built
- Built in 1958
Lot Details
- 2,773 Sq Ft Lot
- Property is Fully Fenced
- Private Yard
Parking
- 1 Car Attached Garage
Interior Spaces
- 1-Story Property
- Ceiling Fan
- 1 Fireplace
- Basement
- 1 Bedroom in Basement
Kitchen
- Oven
- Range
- Microwave
- Dishwasher
- Kitchen Island
- Laminate Countertops
- Disposal
Flooring
- Wood
- Tile
- Vinyl
Bedrooms and Bathrooms
- 4 Bedrooms | 3 Main Level Bedrooms
- Primary Bedroom Suite
Laundry
- Laundry Room
- Dryer
- Washer
Schools
- Emerald Elementary School
- Aspen Creek K-8 Middle School
- Broomfield High School
Additional Features
- Covered Patio or Porch
- Forced Air Heating and Cooling System
Listing and Financial Details
- Security Deposit $3,000
- Property Available on 9/19/25
- 12 Month Lease Term
- $35 Application Fee
Community Details
Overview
- Broomfield Heights Subdivision
Pet Policy
- Pet Deposit $300
- $45 Monthly Pet Rent
- Dogs and Cats Allowed
Map
Source: REcolorado®
MLS Number: 9851513
APN: 1575-35-4-19-020
- 690 W 1st Ave
- 123 Emerald St
- 920 W 1st Ave
- 115 Hemlock Way
- 255 Beryl Way
- 125 Laurel St
- 8005 Emerald Ln
- 375 Hemlock St
- 6801 W 118th Ave
- 400 W Midway Blvd
- 640 Kalmia Way
- 333 Mulberry Cir
- 680 Kalmia Way
- 6631 W 116th Ave
- 685 Daphne St
- 371 Fir Ln
- 240 W 6th Ave
- 405 Cypress St
- 11532 Newland St
- 11537 Marshall St
- 630 W 1st Ave
- 7105 W 120th Ave
- 7005-7035 W 120th Ave
- 185 Emerald St
- 165 Iris St
- 11775 Wadsworth Blvd
- 170-290 Marble St
- 138 Willow Place S
- 1145 W 6th Ave
- 8251 Transit Way
- 70 Garden Center
- 8200 Arista Place
- 999 E 1st Ave
- 1001 E 1st Ave
- 8500 Arista Place
- 11697 Destination Dr
- 8000 Uptown Ave
- 8500 Redpoint Way
- 11348 Lamar St
- 8705 Parkland St

