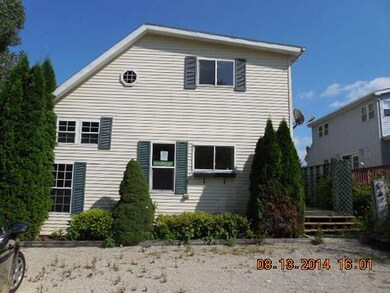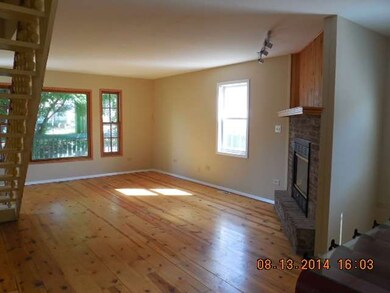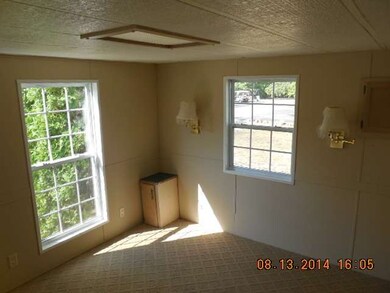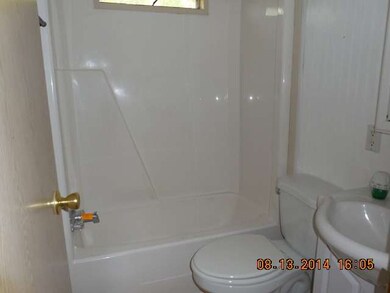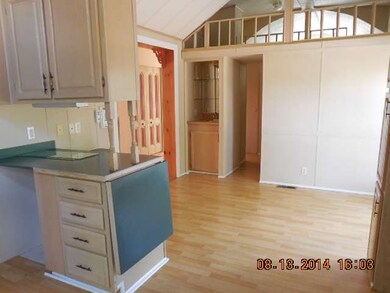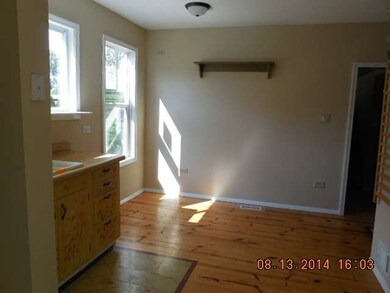
111 Fossil Ridge Rd Wilmington, IL 60481
Highlights
- Loft
- Entrance Foyer
- Central Air
About This Home
As of July 20163 bedroom, 2 bath single family home that includes carport and directly access to the inner ponds of the subdivision. Property includes 2nd floor master w/private bathrooms and full bath. Rear of home has deck and shed. This is a Fannie Mae Homepath property.
Last Agent to Sell the Property
Wilk Real Estate License #471012010 Listed on: 08/14/2014
Home Details
Home Type
- Single Family
Est. Annual Taxes
- $4,205
Year Built
- 1999
HOA Fees
- $115 per month
Home Design
- Vinyl Siding
Interior Spaces
- Entrance Foyer
- Loft
- Crawl Space
Parking
- Parking Available
- Off-Street Parking
- Parking Space is Owned
Utilities
- Central Air
- Heating System Uses Propane
Listing and Financial Details
- $2,250 Seller Concession
Ownership History
Purchase Details
Home Financials for this Owner
Home Financials are based on the most recent Mortgage that was taken out on this home.Purchase Details
Home Financials for this Owner
Home Financials are based on the most recent Mortgage that was taken out on this home.Purchase Details
Purchase Details
Purchase Details
Purchase Details
Home Financials for this Owner
Home Financials are based on the most recent Mortgage that was taken out on this home.Similar Homes in Wilmington, IL
Home Values in the Area
Average Home Value in this Area
Purchase History
| Date | Type | Sale Price | Title Company |
|---|---|---|---|
| Warranty Deed | $126,000 | Attorneys Title Guaranty Fun | |
| Special Warranty Deed | $75,000 | Servicelink Llc | |
| Sheriffs Deed | -- | Premier Title | |
| Trustee Deed | -- | None Available | |
| Sheriffs Deed | $215,172 | None Available | |
| Deed | $22,500 | -- |
Mortgage History
| Date | Status | Loan Amount | Loan Type |
|---|---|---|---|
| Open | $123,250 | Closed End Mortgage | |
| Closed | $123,717 | FHA | |
| Previous Owner | $73,463 | FHA | |
| Previous Owner | $186,000 | Unknown | |
| Previous Owner | $20,000 | Credit Line Revolving | |
| Previous Owner | $150,000 | Unknown | |
| Previous Owner | $23,000 | Unknown | |
| Previous Owner | $120,000 | Unknown | |
| Previous Owner | $101,600 | No Value Available |
Property History
| Date | Event | Price | Change | Sq Ft Price |
|---|---|---|---|---|
| 07/28/2016 07/28/16 | Sold | $126,000 | -6.7% | $74 / Sq Ft |
| 06/07/2016 06/07/16 | Pending | -- | -- | -- |
| 05/27/2016 05/27/16 | Price Changed | $135,000 | -5.6% | $79 / Sq Ft |
| 05/19/2016 05/19/16 | Price Changed | $143,000 | -3.4% | $84 / Sq Ft |
| 05/10/2016 05/10/16 | Price Changed | $148,000 | -6.3% | $87 / Sq Ft |
| 04/30/2016 04/30/16 | For Sale | $158,000 | +110.7% | $93 / Sq Ft |
| 10/26/2015 10/26/15 | Sold | $75,000 | -16.7% | $44 / Sq Ft |
| 09/08/2015 09/08/15 | Pending | -- | -- | -- |
| 08/13/2015 08/13/15 | Price Changed | $90,000 | 0.0% | $53 / Sq Ft |
| 08/13/2015 08/13/15 | For Sale | $90,000 | +20.0% | $53 / Sq Ft |
| 05/14/2015 05/14/15 | Off Market | $75,000 | -- | -- |
| 05/06/2015 05/06/15 | Price Changed | $107,900 | 0.0% | $63 / Sq Ft |
| 05/06/2015 05/06/15 | For Sale | $107,900 | +43.9% | $63 / Sq Ft |
| 02/18/2015 02/18/15 | Off Market | $75,000 | -- | -- |
| 01/27/2015 01/27/15 | Price Changed | $119,900 | -14.4% | $71 / Sq Ft |
| 12/20/2014 12/20/14 | Price Changed | $140,000 | -1.8% | $82 / Sq Ft |
| 11/19/2014 11/19/14 | Price Changed | $142,500 | -4.9% | $84 / Sq Ft |
| 10/18/2014 10/18/14 | Price Changed | $149,900 | -6.3% | $88 / Sq Ft |
| 09/17/2014 09/17/14 | Price Changed | $159,900 | -5.6% | $94 / Sq Ft |
| 08/14/2014 08/14/14 | For Sale | $169,400 | -- | $100 / Sq Ft |
Tax History Compared to Growth
Tax History
| Year | Tax Paid | Tax Assessment Tax Assessment Total Assessment is a certain percentage of the fair market value that is determined by local assessors to be the total taxable value of land and additions on the property. | Land | Improvement |
|---|---|---|---|---|
| 2023 | $4,205 | $63,461 | $10,252 | $53,209 |
| 2022 | $3,556 | $57,587 | $9,303 | $48,284 |
| 2021 | $3,436 | $54,965 | $8,879 | $46,086 |
| 2020 | $3,247 | $52,075 | $8,412 | $43,663 |
| 2019 | $3,054 | $49,173 | $7,943 | $41,230 |
| 2018 | $2,930 | $47,056 | $7,601 | $39,455 |
| 2017 | $2,872 | $46,133 | $7,452 | $38,681 |
| 2016 | $2,792 | $44,616 | $7,207 | $37,409 |
| 2015 | $2,330 | $43,464 | $7,021 | $36,443 |
| 2014 | $2,330 | $43,464 | $7,021 | $36,443 |
| 2013 | $2,330 | $46,486 | $7,509 | $38,977 |
Agents Affiliated with this Home
-
David Shallow

Seller's Agent in 2016
David Shallow
RE/MAX
(630) 615-2870
288 Total Sales
-
Brent Wilk

Seller's Agent in 2015
Brent Wilk
Wilk Real Estate
(312) 968-2358
4 in this area
677 Total Sales
Map
Source: Midwest Real Estate Data (MRED)
MLS Number: MRD08703208
APN: 24-04-154-006
- 96 Fossil Ridge Rd
- 68 Fossil Cove Ln
- 59 Fossil Ridge Ct
- 36 Hole in The Wall Ct
- 140 Fossil Lake Ct
- 132 Fossil Lake Rd
- 195 Fossil Cove Ln
- 183 Fossil Cove Ct
- 184 Eon Ln
- 268 Fossil Bay Ct
- 220 Fossil Cove Ln
- 77 Dinosaur Rd
- 79 Dinosaur Rd
- 82 Dinosaur Rd
- 41 Dinosaur Rd
- 130 Tully Rd
- 75 Largemouth Ln
- 72 Largemouth Ln
- 30 Aspen Ln
- 64 Big Musky Circle Ln

