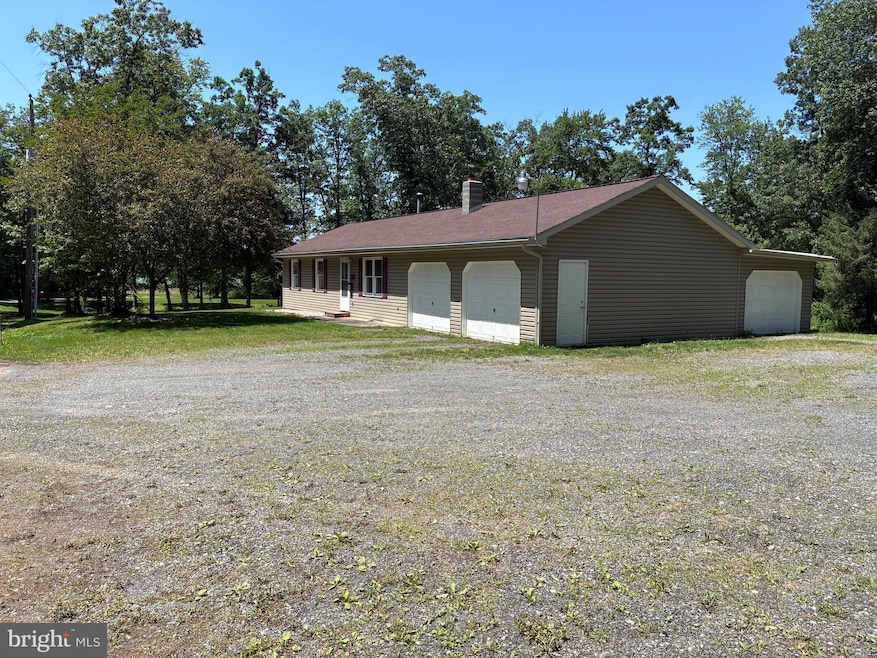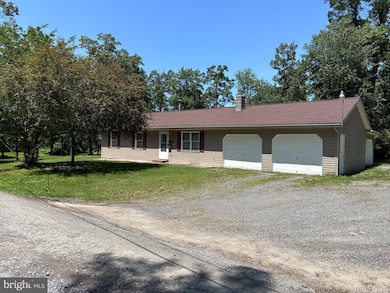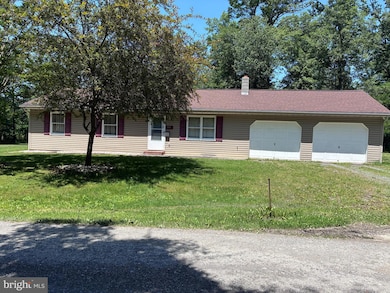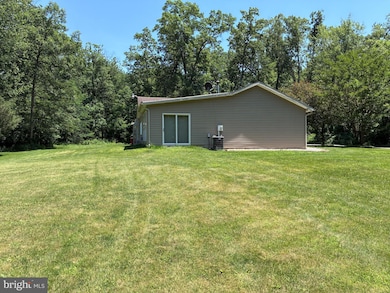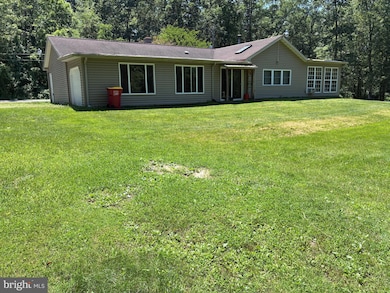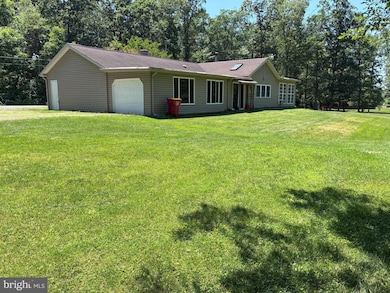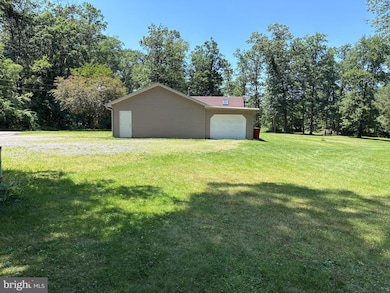
111 Freedom Way Carlisle, PA 17015
Estimated payment $1,937/month
Highlights
- Popular Property
- Traditional Floor Plan
- Main Floor Bedroom
- Wood Burning Stove
- Rambler Architecture
- No HOA
About This Home
This is an auction property! The auction will take place live at the property on Tuesday, August 12th @ 6:30pm. The price listed is not in any way the sale price and being an auction the property may sell for less or may sell for more on auction day. Home was built in 1999 and has 3 bedrooms, with 1 full bath, approximately 1,404 square ft. of living space and is located in Dickinson Twp. Single story living with 3 overhead garage doors. Home has 3 heating systems. There is a wood stove, which the current owner used to heat the whole house. There is an oil forced air heat system that was barely used, and there is a heat pump. The refrigerator, stove, and microwave convey. There is a crawl space under the house. Home is serviced by well water (250' deep), on site septic, and has a 200 amp electric service. Septic tank was pumped last year. Anyone interested in this opportunity is strongly encouraged to come to one of the open house times and make your plans. Open house dates are: Sunday, July 20th from 1:00-3:00pm, Sunday, August 3rd from 1:00-3:00pm. Buyer pays the 2% state transfer tax at settlement.
Home Details
Home Type
- Single Family
Est. Annual Taxes
- $3,355
Year Built
- Built in 1999
Lot Details
- 13.1 Acre Lot
- Rural Setting
- Level Lot
- Back, Front, and Side Yard
Parking
- 3 Car Attached Garage
- 6 Driveway Spaces
- Front Facing Garage
- Side Facing Garage
- Garage Door Opener
- Gravel Driveway
Home Design
- Rambler Architecture
- Block Foundation
- Architectural Shingle Roof
- Vinyl Siding
- Stick Built Home
Interior Spaces
- 1,404 Sq Ft Home
- Property has 1 Level
- Traditional Floor Plan
- Ceiling Fan
- Wood Burning Stove
- Family Room
- Living Room
Kitchen
- Eat-In Kitchen
- Electric Oven or Range
- Microwave
Flooring
- Carpet
- Ceramic Tile
- Vinyl
Bedrooms and Bathrooms
- 3 Main Level Bedrooms
- 1 Full Bathroom
- Bathtub with Shower
Laundry
- Laundry on main level
- Washer and Dryer Hookup
Schools
- Carlisle Area High School
Utilities
- Forced Air Heating and Cooling System
- Heating System Uses Oil
- Heat Pump System
- 200+ Amp Service
- Well
- Oil Water Heater
- Private Sewer
Community Details
- No Home Owners Association
- Dickinson Twp Subdivision
Listing and Financial Details
- Tax Lot 1
- Assessor Parcel Number 08-12-0334-039A
Map
Home Values in the Area
Average Home Value in this Area
Tax History
| Year | Tax Paid | Tax Assessment Tax Assessment Total Assessment is a certain percentage of the fair market value that is determined by local assessors to be the total taxable value of land and additions on the property. | Land | Improvement |
|---|---|---|---|---|
| 2025 | $3,355 | $256,100 | $135,100 | $121,000 |
| 2024 | $3,246 | $161,800 | $40,800 | $121,000 |
| 2023 | $3,128 | $161,800 | $40,800 | $121,000 |
| 2022 | $2,956 | $161,800 | $40,800 | $121,000 |
| 2021 | $2,907 | $161,800 | $40,800 | $121,000 |
| 2020 | $2,834 | $161,800 | $40,800 | $121,000 |
| 2019 | $2,764 | $161,800 | $40,800 | $121,000 |
| 2018 | $2,694 | $161,800 | $94,300 | $121,000 |
| 2017 | $2,630 | $215,300 | $94,300 | $121,000 |
| 2016 | -- | $215,300 | $94,300 | $121,000 |
| 2015 | -- | $215,300 | $94,300 | $121,000 |
| 2014 | -- | $215,300 | $94,300 | $121,000 |
Property History
| Date | Event | Price | Change | Sq Ft Price |
|---|---|---|---|---|
| 07/16/2025 07/16/25 | For Sale | $300,000 | -- | $214 / Sq Ft |
Similar Homes in Carlisle, PA
Source: Bright MLS
MLS Number: PACB2044408
APN: 08-12-0334-039A
- 11 Chelsea Ln
- 6 Morgan Dr Unit 12-03
- 9 Montsera Rd
- 2378 Walnut Bottom Rd
- 963 W Old York Rd
- 20 Dannah Dr
- 1022 Centerville Rd
- 24 Vale Rd
- 0 Southside Dr
- 17 Mccoy Ln
- 87 Cold Springs Rd
- 63 Blue Pond Rd
- 68 N Dickinson School Rd
- 92 Long Bend Dr
- 123 Stonehouse Rd
- 938 Ridge Rd
- 6 Makenzee Ct
- 0 W Linden Dr
- 340 Pine Grove Rd
- 735 Pine Grove Rd
- 6 Morgan Dr
- 1201 Walnut Bottom Rd
- 1201 Walnut Bottom Rd Unit 1014
- 1201 Walnut Bottom Rd Unit 1028
- 1201 Walnut Bottom Rd Unit 1026
- 1201 Walnut Bottom Rd Unit 1106
- 1201 Walnut Bottom Rd Unit 10-316
- 1201 Walnut Bottom Rd Unit 10-1215
- 1201 Walnut Bottom Rd Unit 10-116
- 1201 Walnut Bottom Rd Unit 9-302
- 1201 Walnut Bottom Rd Unit 9-211
- 1201 Walnut Bottom Rd Unit 9-202
- 1201 Walnut Bottom Rd Unit 8-1308
- 1201 Walnut Bottom Rd Unit 9-109
- 1201 Walnut Bottom Rd Unit 9-108
- 1201 Walnut Bottom Rd Unit 9-106
- 48 Eastgate Dr
- 6 Carter Place Unit 6 Carter Place
- 10 Carter Place
- 429 Arch St
