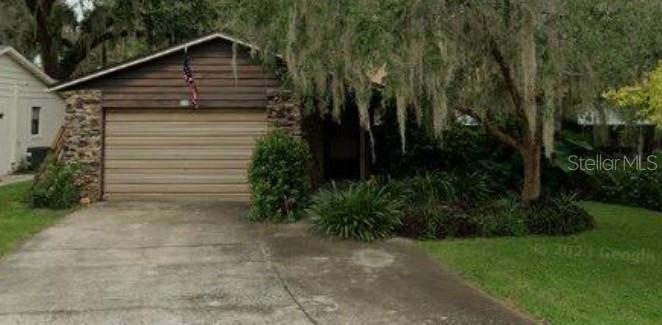111 Frosti Way Eustis, FL 32726
Estimated payment $1,724/month
Total Views
2,033
2
Beds
2
Baths
1,297
Sq Ft
$204
Price per Sq Ft
Highlights
- Main Floor Primary Bedroom
- 1 Car Attached Garage
- Garden
- No HOA
- Living Room
- Central Heating and Cooling System
About This Home
Great 2 bedroom, 2 bath home, 1 car garage, in the much desired location of Century Oaks Estates. Park like setting. Close to shopping, parks, eateries, and downtown Eustis. Current month to month tenant in place.
Listing Agent
EXIT REALTY TRI-COUNTY Brokerage Phone: 352-385-3948 License #3089909 Listed on: 06/06/2025

Home Details
Home Type
- Single Family
Est. Annual Taxes
- $3,891
Year Built
- Built in 1984
Lot Details
- South Facing Home
- Garden
Parking
- 1 Car Attached Garage
Home Design
- Slab Foundation
- Frame Construction
- Shingle Roof
Interior Spaces
- 1,297 Sq Ft Home
- Living Room
- Carpet
- Laundry in Garage
Kitchen
- Range with Range Hood
- Dishwasher
Bedrooms and Bathrooms
- 2 Bedrooms
- Primary Bedroom on Main
- Split Bedroom Floorplan
- 2 Full Bathrooms
Schools
- Eustis Middle School
- Eustis High School
Utilities
- Central Heating and Cooling System
Community Details
- No Home Owners Association
- Century Oaks Subdivision
Listing and Financial Details
- Visit Down Payment Resource Website
- Tax Lot 68
- Assessor Parcel Number 34-18-26-0075-000-06700
Map
Create a Home Valuation Report for This Property
The Home Valuation Report is an in-depth analysis detailing your home's value as well as a comparison with similar homes in the area
Home Values in the Area
Average Home Value in this Area
Tax History
| Year | Tax Paid | Tax Assessment Tax Assessment Total Assessment is a certain percentage of the fair market value that is determined by local assessors to be the total taxable value of land and additions on the property. | Land | Improvement |
|---|---|---|---|---|
| 2025 | $3,736 | $203,124 | $35,000 | $168,124 |
| 2024 | $3,736 | $203,124 | $35,000 | $168,124 |
| 2023 | $3,736 | $198,085 | $35,000 | $163,085 |
| 2022 | $3,536 | $191,085 | $28,000 | $163,085 |
| 2021 | $3,052 | $150,187 | $0 | $0 |
| 2020 | $2,296 | $110,711 | $0 | $0 |
| 2019 | $2,226 | $116,351 | $0 | $0 |
| 2018 | $1,918 | $94,432 | $0 | $0 |
| 2017 | $1,762 | $87,592 | $0 | $0 |
| 2016 | $1,576 | $72,494 | $0 | $0 |
| 2015 | $1,585 | $71,184 | $0 | $0 |
| 2014 | $667 | $66,258 | $0 | $0 |
Source: Public Records
Property History
| Date | Event | Price | Change | Sq Ft Price |
|---|---|---|---|---|
| 06/06/2025 06/06/25 | For Sale | $265,000 | -- | $204 / Sq Ft |
Source: Stellar MLS
Purchase History
| Date | Type | Sale Price | Title Company |
|---|---|---|---|
| Warranty Deed | $169,000 | Attorney | |
| Interfamily Deed Transfer | -- | Attorney | |
| Quit Claim Deed | $25,000 | -- |
Source: Public Records
Mortgage History
| Date | Status | Loan Amount | Loan Type |
|---|---|---|---|
| Previous Owner | $41,767 | Unknown |
Source: Public Records
Source: Stellar MLS
MLS Number: G5097179
APN: 34-18-26-0075-000-06700
Nearby Homes
- 1702 N County Road 452
- 835 Edgewater Cir
- 34 Opal Ln
- 4 Topaz Dr
- 8 Violet Ct
- 1551 N Highway 19
- 11 Violet Ct
- 14 Topaz Dr
- 299 Country Club Blvd
- 13 Scarlet Way
- 1 Royal Dr
- 200 Palm Meadows Dr
- 1 Avocado Ln Unit 258
- 1 Avocado Ln Unit 20
- 50 Live Oak Dr
- 150 Hickory Ln
- 8 Cocos Plumosa Dr Unit A
- 47 Cocos Plumosa Dr
- 9 Cocos Plumosa Dr Unit A
- 22 Coral St
- 1730 N County Road 19a
- 1715 Lakewood Ave
- 1651 N County Road 19a
- 1120 Northshore Dr Unit 2
- 125 E Pendleton Ave
- 623 N Bay St Unit 7
- 615 Floral Cir
- 2653 Grand Island Shores Rd Unit 1
- 201 N Dewey St
- 118 N Eustis St
- 131 N Grove St Unit 205
- 104 S Grove St Unit 2
- 113 S Grove St Unit 1
- 507 Lakeshore Dr
- 3067 Zander Dr
- 3055 Zander Dr
- 16025 Wallace St Unit 2
- 935 E McDonald Ave
- 3197 Spicer Ave
- 611 S Grove St Unit 2
