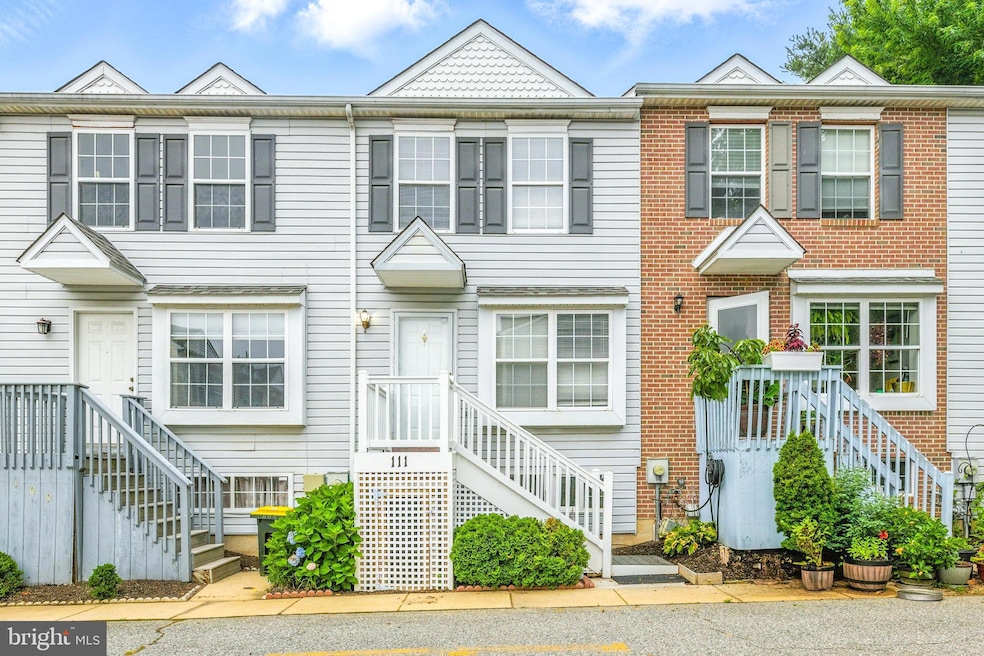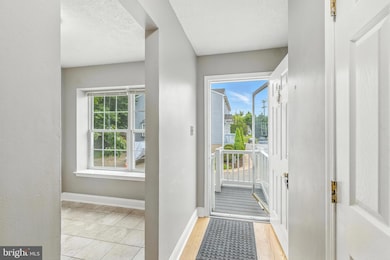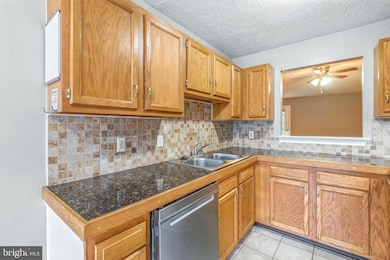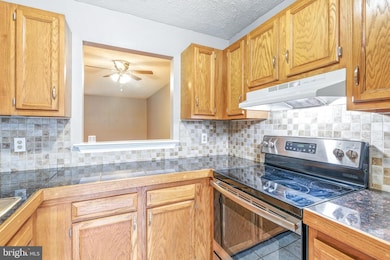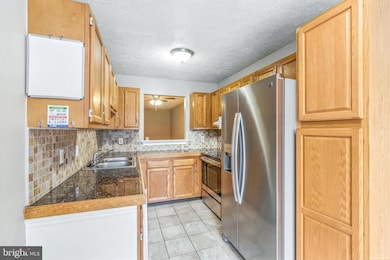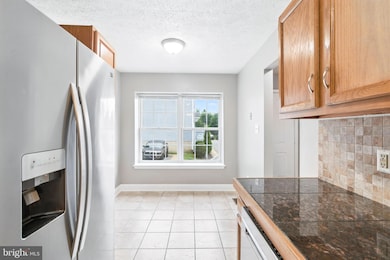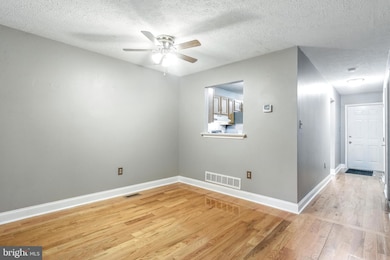111 Gateway Dr Unit 6 Newark, DE 19711
Highlights
- Hot Property
- Eat-In Kitchen
- En-Suite Primary Bedroom
- Colonial Architecture
- Living Room
- Forced Air Heating and Cooling System
About This Home
If you are looking for stress-free living at a location and price that can not be beat your search is over. 111 Gateway Drive is minutes from downtown Newark, shopping, and the University of Delaware. This unit is a prime example of what this little gem of a community has to offer. The updated stairs lead to a nice sized porch at the entrance. Inside, sprawling hardwoods extend throughout the entire first floor. The eat-in galley kitchen has loads of cabinets and plenty of counter space. The eating area features large windows and plenty of natural light. The great room is wide open and offers access to the rear deck. Upstairs two generous bedrooms each feature their own full bath with more hardwood flooring throughout. The lower level is nicely finished and is perfect for recreation time with family and friends. Their is a laundry and extra storage here as well. The rear of the home features a small but private yard where you can unwind from a long day. Come see this one today!
Townhouse Details
Home Type
- Townhome
Est. Annual Taxes
- $1,631
Year Built
- Built in 1994
HOA Fees
- $55 Monthly HOA Fees
Home Design
- Colonial Architecture
- Block Foundation
- Aluminum Siding
- Vinyl Siding
Interior Spaces
- 1,125 Sq Ft Home
- Property has 2 Levels
- Family Room
- Living Room
Kitchen
- Eat-In Kitchen
- Electric Oven or Range
- Built-In Microwave
- Dishwasher
- Disposal
Bedrooms and Bathrooms
- 2 Bedrooms
- En-Suite Primary Bedroom
Laundry
- Dryer
- Washer
Basement
- Basement Fills Entire Space Under The House
- Laundry in Basement
Utilities
- Forced Air Heating and Cooling System
- Electric Water Heater
Listing and Financial Details
- Residential Lease
- Security Deposit $1,800
- $150 Move-In Fee
- Tenant pays for common area maintenance, electricity, water
- No Smoking Allowed
- 12-Month Min and 24-Month Max Lease Term
- Available 8/11/25
- Assessor Parcel Number 18-030.00-125.C.0006
Community Details
Overview
- Gateway Village Subdivision
Pet Policy
- No Pets Allowed
Map
Source: Bright MLS
MLS Number: DENC2086076
APN: 18-030.00-125.C-0006
- 805 Kenyon Ln
- 53 O'Daniel Ave
- 9 Thorn Ln
- 103 Russell Ln
- 153 Madison Dr
- 201 Winslow Rd
- 721 Fiske Ln
- 24 Marvin Dr
- 18 Country Living Rd
- 317 New London Rd
- 28 Prospect Ave
- 30 Prospect Ave
- 714 S College Ave
- 1600 W Creek Village Dr
- 11 New St Unit 4
- 60 Welsh Tract Rd Unit 105
- 4301 Stonegate Blvd
- 490 Stamford Dr
- 64 Welsh Tract Rd Unit 207
- 305 Delaware Cir
