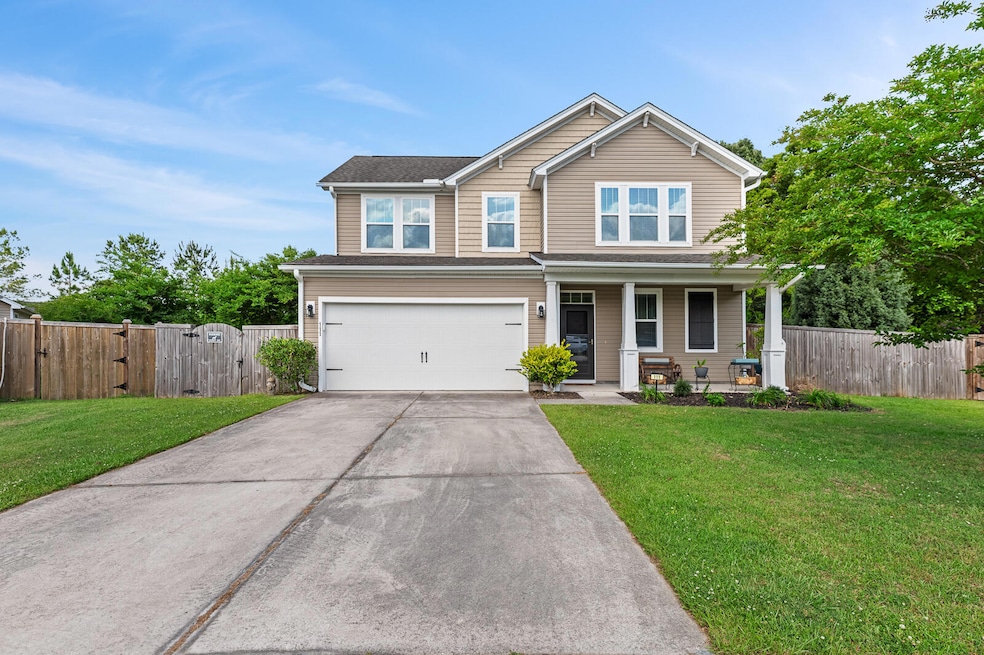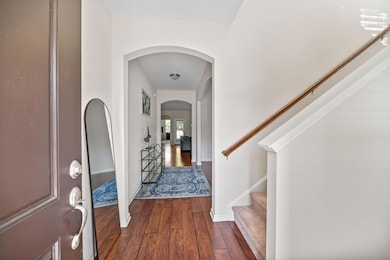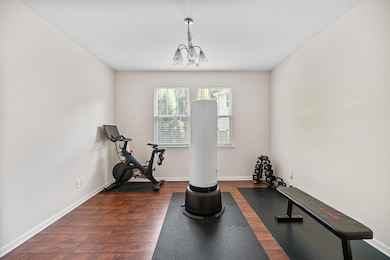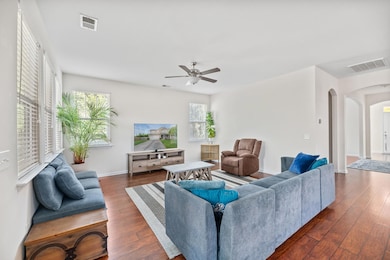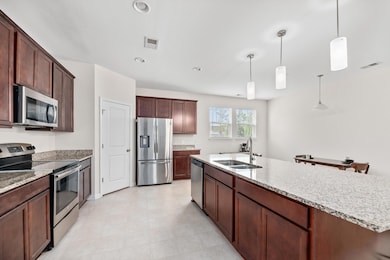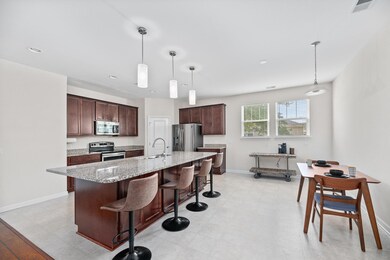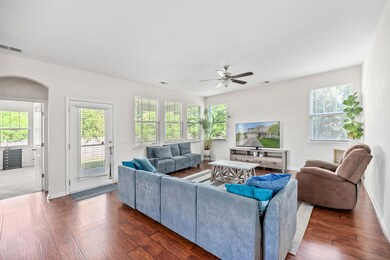
111 Gavins Way Goose Creek, SC 29445
Highlights
- Traditional Architecture
- Formal Dining Room
- Screened Patio
- Loft
- Eat-In Kitchen
- Walk-In Closet
About This Home
As of July 2025No HOA Priced to Sell HVAC 2022 Central Location!This home is move-in ready with upgrades throughout! The downstairs primary suite offers a spa-like retreat to unwind every day with a garden tub, dual vanity, separate shower, and huge walk-in closet. The open kitchen flows seamlessly into your living space. Upstairs offers two bedrooms plus a flexible loft--ideal for a playroom, home office, or gym. Step out back to your screened porch and private, fenced yard--ideal for relaxing or entertaining. Ceiling fans in every room, fiber internet, and a new HVAC system installed in 2022. This one won't last!
Last Agent to Sell the Property
Bellstead Real Estate License #117642 Listed on: 05/16/2025
Home Details
Home Type
- Single Family
Est. Annual Taxes
- $1,893
Year Built
- Built in 2016
Lot Details
- 0.25 Acre Lot
- Privacy Fence
- Wood Fence
Parking
- 2 Car Garage
- Garage Door Opener
Home Design
- Traditional Architecture
- Slab Foundation
- Architectural Shingle Roof
- Vinyl Siding
Interior Spaces
- 2,321 Sq Ft Home
- 2-Story Property
- Ceiling Fan
- Entrance Foyer
- Family Room
- Formal Dining Room
- Loft
- Laundry Room
Kitchen
- Eat-In Kitchen
- Electric Cooktop
- <<microwave>>
- Dishwasher
- ENERGY STAR Qualified Appliances
- Kitchen Island
Flooring
- Carpet
- Laminate
Bedrooms and Bathrooms
- 3 Bedrooms
- Walk-In Closet
- Garden Bath
Outdoor Features
- Screened Patio
- Rain Gutters
Schools
- Boulder Bluff Elementary School
- Sedgefield Middle School
- Goose Creek High School
Utilities
- Central Air
- Heat Pump System
Community Details
- Falling Leaf Subdivision
Ownership History
Purchase Details
Home Financials for this Owner
Home Financials are based on the most recent Mortgage that was taken out on this home.Purchase Details
Home Financials for this Owner
Home Financials are based on the most recent Mortgage that was taken out on this home.Purchase Details
Home Financials for this Owner
Home Financials are based on the most recent Mortgage that was taken out on this home.Purchase Details
Home Financials for this Owner
Home Financials are based on the most recent Mortgage that was taken out on this home.Similar Homes in Goose Creek, SC
Home Values in the Area
Average Home Value in this Area
Purchase History
| Date | Type | Sale Price | Title Company |
|---|---|---|---|
| Deed | $399,000 | None Listed On Document | |
| Deed | $399,000 | None Listed On Document | |
| Deed | $338,900 | None Available | |
| Deed | $227,090 | None Available | |
| Deed | $319,500 | -- |
Mortgage History
| Date | Status | Loan Amount | Loan Type |
|---|---|---|---|
| Open | $384,735 | VA | |
| Closed | $384,735 | VA | |
| Previous Owner | $346,694 | VA | |
| Previous Owner | $222,975 | FHA | |
| Previous Owner | $5,000,000 | Construction |
Property History
| Date | Event | Price | Change | Sq Ft Price |
|---|---|---|---|---|
| 07/02/2025 07/02/25 | Sold | $399,000 | 0.0% | $172 / Sq Ft |
| 05/17/2025 05/17/25 | For Sale | $399,000 | +17.7% | $172 / Sq Ft |
| 12/16/2021 12/16/21 | Sold | $338,900 | 0.0% | $142 / Sq Ft |
| 11/16/2021 11/16/21 | Pending | -- | -- | -- |
| 11/11/2021 11/11/21 | For Sale | $338,900 | +49.2% | $142 / Sq Ft |
| 06/14/2016 06/14/16 | Sold | $227,090 | -18.0% | $100 / Sq Ft |
| 12/30/2015 12/30/15 | Pending | -- | -- | -- |
| 12/30/2015 12/30/15 | For Sale | $277,090 | +680.5% | $122 / Sq Ft |
| 08/18/2015 08/18/15 | Sold | $35,500 | 0.0% | -- |
| 07/19/2015 07/19/15 | Pending | -- | -- | -- |
| 03/31/2015 03/31/15 | For Sale | $35,500 | -- | -- |
Tax History Compared to Growth
Tax History
| Year | Tax Paid | Tax Assessment Tax Assessment Total Assessment is a certain percentage of the fair market value that is determined by local assessors to be the total taxable value of land and additions on the property. | Land | Improvement |
|---|---|---|---|---|
| 2024 | $1,893 | $15,400 | $2,600 | $12,800 |
| 2023 | $1,893 | $15,400 | $2,600 | $12,800 |
| 2022 | $1,947 | $14,016 | $2,200 | $11,816 |
| 2021 | $1,246 | $9,390 | $1,800 | $7,592 |
| 2020 | $1,191 | $9,392 | $1,800 | $7,592 |
| 2019 | $1,139 | $9,392 | $1,800 | $7,592 |
| 2018 | $1,107 | $8,992 | $1,400 | $7,592 |
| 2017 | $1,099 | $8,992 | $1,400 | $7,592 |
| 2016 | $639 | $8,660 | $1,400 | $7,260 |
| 2015 | $529 | $2,100 | $2,100 | $0 |
| 2014 | $491 | $1,820 | $1,820 | $0 |
| 2013 | -- | $1,820 | $1,820 | $0 |
Agents Affiliated with this Home
-
Andrella Pusha

Seller's Agent in 2025
Andrella Pusha
Bellstead Real Estate
(843) 949-1726
5 in this area
36 Total Sales
-
Rex Warfield
R
Buyer's Agent in 2025
Rex Warfield
Johnson & Wilson Real Estate Co LLC
(843) 408-5689
16 in this area
64 Total Sales
-
Laura Fogarty
L
Seller's Agent in 2021
Laura Fogarty
The Boulevard Company
(843) 276-5655
4 in this area
47 Total Sales
-
John Wilder
J
Seller's Agent in 2015
John Wilder
AgentOwned Realty Co. Premier Group, Inc.
(843) 367-3436
4 in this area
51 Total Sales
-
N
Buyer's Agent in 2015
Non Member
NON MEMBER
Map
Source: CHS Regional MLS
MLS Number: 25013617
APN: 235-05-09-012
- 282 Swallowtail Ln
- 312 Silverdrop St
- 117 Kirkland St
- 123 Kirkland St
- 242 Swallowtail Ln
- 396 Painted Lady Ln
- 143 Kirkland St
- 450 Duskywing Dr
- 448 Duskywing Dr
- 151 Kirkland St
- 446 Duskywing Dr
- 444 Clarine Dr
- 438 Duskywing Dr
- 208 Kirkland St
- 202 Kirkland St
- 432 Duskywing Dr
- 430 Duskywing Dr
- 428 Duskywing Dr
- 424 Duskywing Dr
- 422 Duskywing Dr
