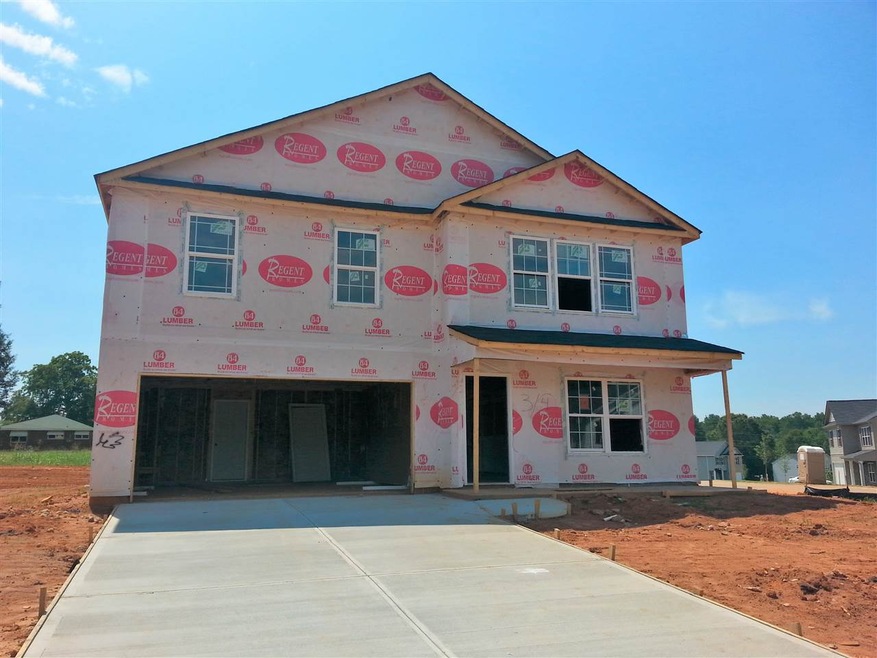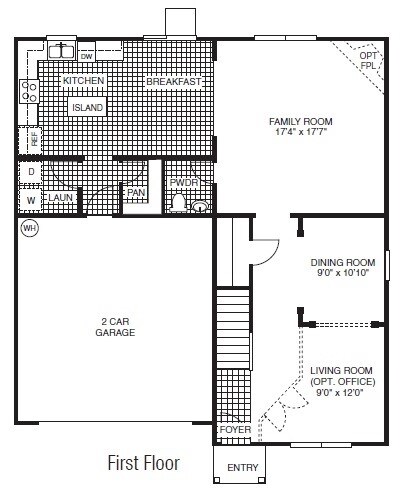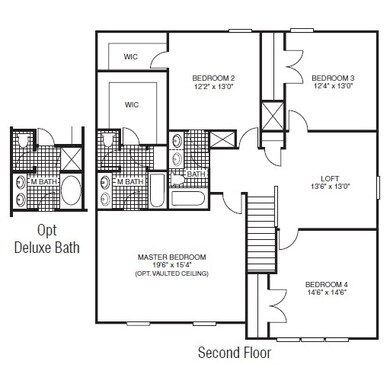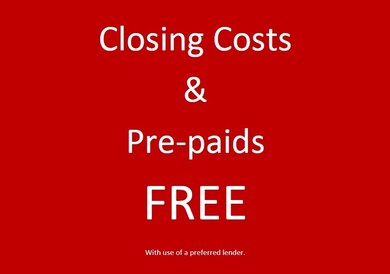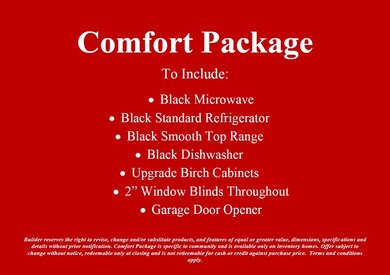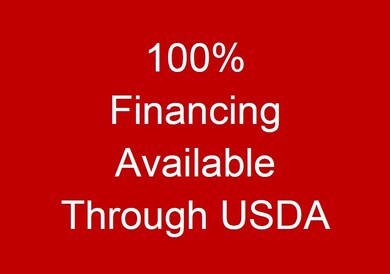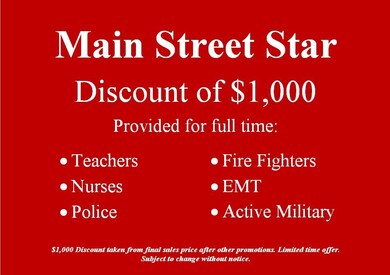
111 Hickory Knob Ln Wellford, SC 29385
Highlights
- Open Floorplan
- Craftsman Architecture
- Wood Flooring
- James Byrnes Freshman Academy Rated A-
- Cathedral Ceiling
- Loft
About This Home
As of February 2025Very Modern day floorplan with inviting open feeling downstairs with formal living and dining room. The Kyle offers generous space throughout with cozy loft upstairs and spacious bedrooms. This home is an incredible value with all the benefit of new construction and a 10 yr. Home Warranty! Ask about our Home Town Hero Savings! Located in sought after District 5 schools and a USDA (100% financing) approved community. Builder is currently offering buyer promotion of All Closing Costs and Prepaids paid, plus our Comfort Package (Std. Fridge, microwave, smooth top range, garage door opener, 2" blinds, and Birch cabinet upgrade)!
Last Agent to Sell the Property
AMANDA SHEVEY
OTHER Listed on: 04/20/2015
Last Buyer's Agent
OTHER OTHER
OTHER
Home Details
Home Type
- Single Family
Est. Annual Taxes
- $2,034
Year Built
- Built in 2015
Lot Details
- 9,583 Sq Ft Lot
- Level Lot
HOA Fees
- $8 Monthly HOA Fees
Home Design
- Craftsman Architecture
- Traditional Architecture
- Slab Foundation
- Composition Shingle Roof
- Vinyl Siding
- Vinyl Trim
- Stone Exterior Construction
Interior Spaces
- 2,635 Sq Ft Home
- 2-Story Property
- Open Floorplan
- Cathedral Ceiling
- Gas Log Fireplace
- Insulated Windows
- Loft
- Pull Down Stairs to Attic
- Fire and Smoke Detector
Kitchen
- Breakfast Area or Nook
- Electric Oven
- Cooktop
- Microwave
- Dishwasher
- Laminate Countertops
Flooring
- Wood
- Carpet
- Vinyl
Bedrooms and Bathrooms
- 4 Bedrooms
- Primary bedroom located on second floor
- Walk-In Closet
- Primary Bathroom is a Full Bathroom
- Double Vanity
- Bathtub
- Garden Bath
- Separate Shower
Parking
- 2 Car Garage
- Parking Storage or Cabinetry
- Garage Door Opener
- Driveway
Outdoor Features
- Patio
- Front Porch
Schools
- Wellford Elementary School
- Dr Hill Middle School
- Byrnes High School
Utilities
- Forced Air Zoned Cooling and Heating System
- Electric Water Heater
- Cable TV Available
Community Details
- Association fees include common area, street lights
- Built by Regent Homes
- Brighton Valley Subdivision
Ownership History
Purchase Details
Home Financials for this Owner
Home Financials are based on the most recent Mortgage that was taken out on this home.Purchase Details
Home Financials for this Owner
Home Financials are based on the most recent Mortgage that was taken out on this home.Purchase Details
Home Financials for this Owner
Home Financials are based on the most recent Mortgage that was taken out on this home.Purchase Details
Home Financials for this Owner
Home Financials are based on the most recent Mortgage that was taken out on this home.Purchase Details
Home Financials for this Owner
Home Financials are based on the most recent Mortgage that was taken out on this home.Purchase Details
Similar Homes in the area
Home Values in the Area
Average Home Value in this Area
Purchase History
| Date | Type | Sale Price | Title Company |
|---|---|---|---|
| Warranty Deed | $277,400 | None Listed On Document | |
| Warranty Deed | $249,100 | None Listed On Document | |
| Warranty Deed | $249,100 | None Listed On Document | |
| Deed | -- | -- | |
| Deed | -- | -- | |
| Deed | $163,370 | None Available | |
| Warranty Deed | $65,576 | -- | |
| Deed | $355,000 | -- |
Mortgage History
| Date | Status | Loan Amount | Loan Type |
|---|---|---|---|
| Previous Owner | $229,500 | New Conventional | |
| Previous Owner | $155,000 | New Conventional |
Property History
| Date | Event | Price | Change | Sq Ft Price |
|---|---|---|---|---|
| 02/27/2025 02/27/25 | Sold | $277,400 | -1.6% | $107 / Sq Ft |
| 02/01/2025 02/01/25 | Pending | -- | -- | -- |
| 11/19/2024 11/19/24 | For Sale | $282,000 | +13.2% | $108 / Sq Ft |
| 11/14/2024 11/14/24 | Sold | $249,100 | -7.7% | $96 / Sq Ft |
| 10/29/2024 10/29/24 | Pending | -- | -- | -- |
| 10/24/2024 10/24/24 | Price Changed | $270,000 | -6.9% | $104 / Sq Ft |
| 08/30/2024 08/30/24 | For Sale | $289,995 | +77.5% | $112 / Sq Ft |
| 09/25/2015 09/25/15 | Sold | $163,370 | -0.4% | $62 / Sq Ft |
| 07/22/2015 07/22/15 | Pending | -- | -- | -- |
| 04/20/2015 04/20/15 | For Sale | $163,990 | -- | $62 / Sq Ft |
Tax History Compared to Growth
Tax History
| Year | Tax Paid | Tax Assessment Tax Assessment Total Assessment is a certain percentage of the fair market value that is determined by local assessors to be the total taxable value of land and additions on the property. | Land | Improvement |
|---|---|---|---|---|
| 2024 | $2,034 | $8,639 | $1,036 | $7,603 |
| 2023 | $2,034 | $12,958 | $1,554 | $11,404 |
| 2022 | $1,771 | $7,511 | $839 | $6,672 |
| 2021 | $1,771 | $7,511 | $839 | $6,672 |
| 2020 | $1,748 | $7,511 | $839 | $6,672 |
| 2019 | $1,745 | $7,511 | $839 | $6,672 |
| 2018 | $1,647 | $7,511 | $839 | $6,672 |
| 2017 | $1,461 | $6,532 | $880 | $5,652 |
| 2016 | $1,426 | $6,532 | $880 | $5,652 |
| 2015 | $177 | $276 | $276 | $0 |
| 2014 | $177 | $276 | $276 | $0 |
Agents Affiliated with this Home
-
Thomas Shoupe
T
Seller's Agent in 2025
Thomas Shoupe
Opendoor Brokerage
-
W
Seller Co-Listing Agent in 2025
Whitley Miller
Opendoor Brokerage
-
Sherri Shook

Buyer's Agent in 2025
Sherri Shook
Solid Ground Properties
(864) 621-7434
99 Total Sales
-
Amanda Phillips

Seller's Agent in 2024
Amanda Phillips
Guest Group, LLC
(864) 610-4060
21 Total Sales
-
N
Buyer's Agent in 2024
NON MLS MEMBER
Non MLS
-
A
Seller's Agent in 2015
AMANDA SHEVEY
OTHER
Map
Source: Multiple Listing Service of Spartanburg
MLS Number: SPN226533
APN: 5-16-06-032.05
