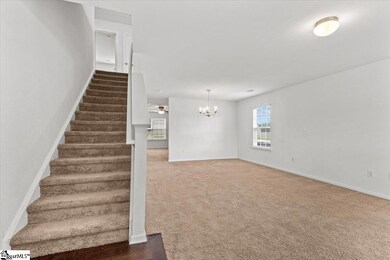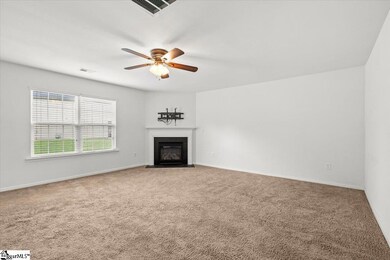
111 Hickory Knob Ln Wellford, SC 29385
Highlights
- Open Floorplan
- Craftsman Architecture
- Attic
- James Byrnes Freshman Academy Rated A-
- Cathedral Ceiling
- Loft
About This Home
As of February 2025Welcome to 111 Hickory Knob Lane in Wellford! Centrally located to I-85 and I-26, Target and Walmart and walking distance to school, this one owner craftsman-style, corner lot home features room to relax with at approximately 2,644 finished square feet upon appraisal in 2015. Lots in this Brighton Valley subdivision give ample space between homes. Don’t want to wait on a new build like those with similar floor plan being built in surrounding communities? Choose this move-in ready home with expanded 4 car driveway, propane fireplace, walk-in closets, double sinks in both full baths, upstairs loft in addition to the bright 4 bedrooms!
Last Agent to Sell the Property
Guest Group, LLC License #107823 Listed on: 08/30/2024
Last Buyer's Agent
NON MLS MEMBER
Non MLS
Home Details
Home Type
- Single Family
Est. Annual Taxes
- $1,940
Year Built
- Built in 2015
Lot Details
- 9,583 Sq Ft Lot
- Lot Dimensions are 77x116x86x105
- Corner Lot
- Level Lot
- Few Trees
HOA Fees
- $13 Monthly HOA Fees
Home Design
- Craftsman Architecture
- Transitional Architecture
- Slab Foundation
- Composition Roof
- Vinyl Siding
- Stone Exterior Construction
Interior Spaces
- 2,644 Sq Ft Home
- 2,600-2,799 Sq Ft Home
- 2-Story Property
- Open Floorplan
- Smooth Ceilings
- Cathedral Ceiling
- Ceiling Fan
- Ventless Fireplace
- Gas Log Fireplace
- Great Room
- Combination Dining and Living Room
- Loft
Kitchen
- Breakfast Room
- Walk-In Pantry
- Free-Standing Electric Range
- Built-In Microwave
- Dishwasher
- Laminate Countertops
- Disposal
Flooring
- Carpet
- Vinyl
Bedrooms and Bathrooms
- 4 Bedrooms
- Walk-In Closet
- Garden Bath
Laundry
- Laundry Room
- Laundry on main level
- Laundry in Kitchen
- Washer and Electric Dryer Hookup
Attic
- Storage In Attic
- Pull Down Stairs to Attic
Home Security
- Storm Doors
- Fire and Smoke Detector
Parking
- 2 Car Attached Garage
- Garage Door Opener
- Driveway
Outdoor Features
- Patio
- Front Porch
Schools
- Wellford Elementary School
- Dr Hill Middle School
- James F. Byrnes High School
Utilities
- Forced Air Heating and Cooling System
- Heating System Uses Propane
- Heat Pump System
- Underground Utilities
- Electric Water Heater
- Cable TV Available
Community Details
- Andrew Howard 864 430 7995 HOA
- Built by Regent Builders
- Brighton Valley Subdivision, Kyle E Floorplan
- Mandatory home owners association
Listing and Financial Details
- Tax Lot 3
- Assessor Parcel Number 5-16-06-032.05
Ownership History
Purchase Details
Home Financials for this Owner
Home Financials are based on the most recent Mortgage that was taken out on this home.Purchase Details
Home Financials for this Owner
Home Financials are based on the most recent Mortgage that was taken out on this home.Purchase Details
Home Financials for this Owner
Home Financials are based on the most recent Mortgage that was taken out on this home.Purchase Details
Home Financials for this Owner
Home Financials are based on the most recent Mortgage that was taken out on this home.Purchase Details
Home Financials for this Owner
Home Financials are based on the most recent Mortgage that was taken out on this home.Purchase Details
Similar Homes in Wellford, SC
Home Values in the Area
Average Home Value in this Area
Purchase History
| Date | Type | Sale Price | Title Company |
|---|---|---|---|
| Warranty Deed | $277,400 | None Listed On Document | |
| Warranty Deed | $249,100 | None Listed On Document | |
| Warranty Deed | $249,100 | None Listed On Document | |
| Deed | -- | -- | |
| Deed | -- | -- | |
| Deed | $163,370 | None Available | |
| Warranty Deed | $65,576 | -- | |
| Deed | $355,000 | -- |
Mortgage History
| Date | Status | Loan Amount | Loan Type |
|---|---|---|---|
| Previous Owner | $229,500 | New Conventional | |
| Previous Owner | $155,000 | New Conventional |
Property History
| Date | Event | Price | Change | Sq Ft Price |
|---|---|---|---|---|
| 02/27/2025 02/27/25 | Sold | $277,400 | -1.6% | $107 / Sq Ft |
| 02/01/2025 02/01/25 | Pending | -- | -- | -- |
| 11/19/2024 11/19/24 | For Sale | $282,000 | +13.2% | $108 / Sq Ft |
| 11/14/2024 11/14/24 | Sold | $249,100 | -7.7% | $96 / Sq Ft |
| 10/29/2024 10/29/24 | Pending | -- | -- | -- |
| 10/24/2024 10/24/24 | Price Changed | $270,000 | -6.9% | $104 / Sq Ft |
| 08/30/2024 08/30/24 | For Sale | $289,995 | +77.5% | $112 / Sq Ft |
| 09/25/2015 09/25/15 | Sold | $163,370 | -0.4% | $62 / Sq Ft |
| 07/22/2015 07/22/15 | Pending | -- | -- | -- |
| 04/20/2015 04/20/15 | For Sale | $163,990 | -- | $62 / Sq Ft |
Tax History Compared to Growth
Tax History
| Year | Tax Paid | Tax Assessment Tax Assessment Total Assessment is a certain percentage of the fair market value that is determined by local assessors to be the total taxable value of land and additions on the property. | Land | Improvement |
|---|---|---|---|---|
| 2024 | $2,034 | $8,639 | $1,036 | $7,603 |
| 2023 | $2,034 | $12,958 | $1,554 | $11,404 |
| 2022 | $1,771 | $7,511 | $839 | $6,672 |
| 2021 | $1,771 | $7,511 | $839 | $6,672 |
| 2020 | $1,748 | $7,511 | $839 | $6,672 |
| 2019 | $1,745 | $7,511 | $839 | $6,672 |
| 2018 | $1,647 | $7,511 | $839 | $6,672 |
| 2017 | $1,461 | $6,532 | $880 | $5,652 |
| 2016 | $1,426 | $6,532 | $880 | $5,652 |
| 2015 | $177 | $276 | $276 | $0 |
| 2014 | $177 | $276 | $276 | $0 |
Agents Affiliated with this Home
-
Thomas Shoupe
T
Seller's Agent in 2025
Thomas Shoupe
Opendoor Brokerage
-
W
Seller Co-Listing Agent in 2025
Whitley Miller
Opendoor Brokerage
-
Sherri Shook

Buyer's Agent in 2025
Sherri Shook
Solid Ground Properties
(864) 621-7434
98 Total Sales
-
Amanda Phillips

Seller's Agent in 2024
Amanda Phillips
Guest Group, LLC
(864) 610-4060
20 Total Sales
-
N
Buyer's Agent in 2024
NON MLS MEMBER
Non MLS
-
A
Seller's Agent in 2015
AMANDA SHEVEY
OTHER
Map
Source: Greater Greenville Association of REALTORS®
MLS Number: 1536239
APN: 5-16-06-032.05






