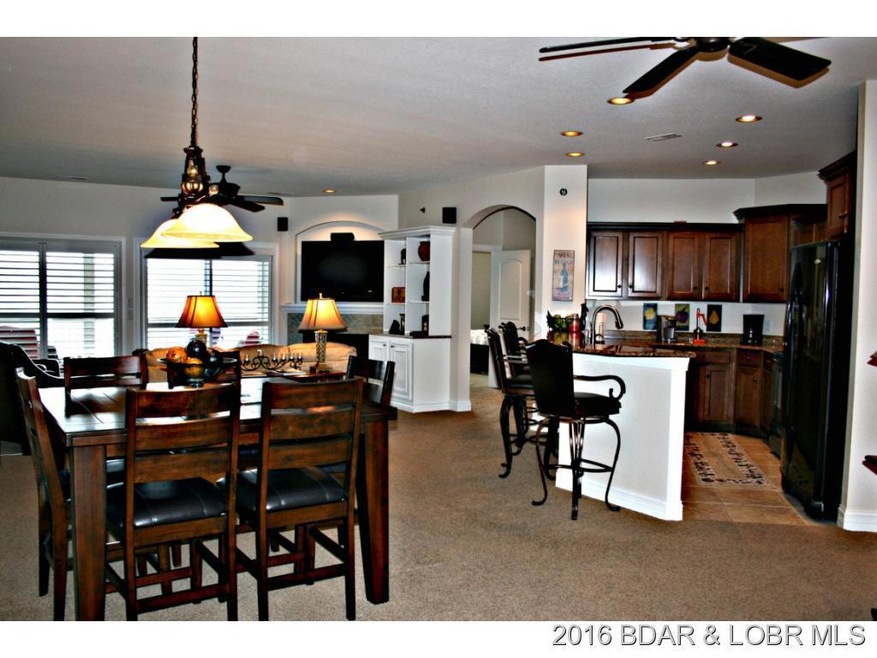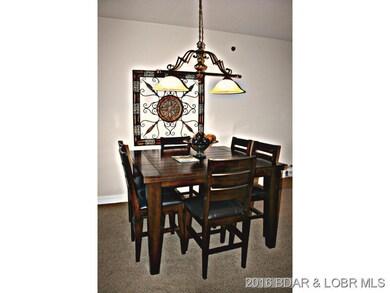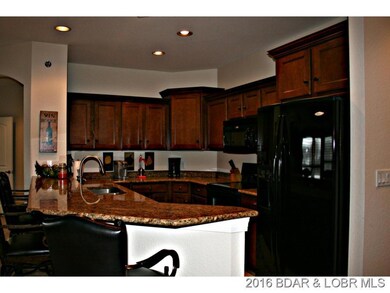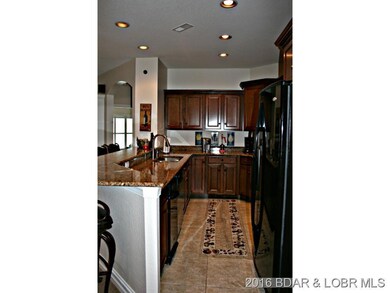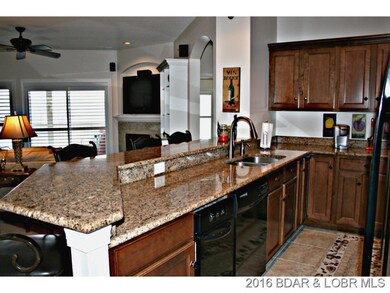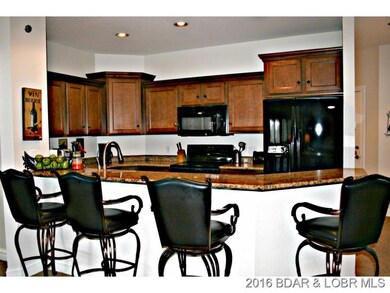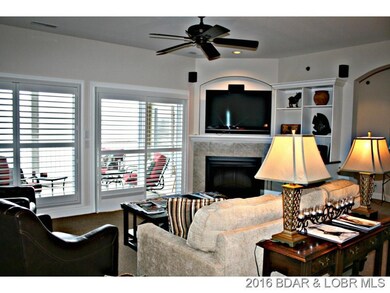
111 Journeys End Trail Unit 4D Sunrise Beach, MO 65079
Highlights
- Lake Front
- Deck
- Community Pool
- Boat Dock
- Hydromassage or Jetted Bathtub
- Covered patio or porch
About This Home
As of March 2018Luxury in a peaceful setting. Enjoy the large screened in porch to take in the open top floor views of the lake. This unit features custom cabinets, granite counter tops throughout, tile flooring, recessed lighting, built-in shelving, plantation shutters, spacious walk-in master closet, jetted tub and walk-in shower, spacious open floor plan and two guest suites. Complex amenities include large outdoor swimming pool, elevator, 12x36 concrete boat slip. The small size of the complex offers peaceful setting to enjoy your time at the Lake!
Last Agent to Sell the Property
Nettwork Global, LLC License #2019009152 Listed on: 06/07/2016

Property Details
Home Type
- Condominium
Est. Annual Taxes
- $1,398
Year Built
- Built in 2007
Lot Details
- Lake Front
- Home fronts a seawall
HOA Fees
- $354 Monthly HOA Fees
Interior Spaces
- 1,790 Sq Ft Home
- 1-Story Property
- Ceiling Fan
- Electric Fireplace
- Tile Flooring
Kitchen
- Oven
- Stove
- Range
- Microwave
- Dishwasher
- Disposal
Bedrooms and Bathrooms
- 3 Bedrooms
- Walk-In Closet
- Hydromassage or Jetted Bathtub
- Walk-in Shower
Laundry
- Dryer
- Washer
Home Security
Parking
- Driveway
- Open Parking
Accessible Home Design
- Low Threshold Shower
Outdoor Features
- Cove
- Deck
- Covered patio or porch
Utilities
- Forced Air Heating and Cooling System
- Water Softener is Owned
- Internet Available
- Cable TV Available
Listing and Financial Details
- Exclusions: Furniture, Personal Items
- Assessor Parcel Number 01903200000010012116
Community Details
Overview
- Association fees include cable TV, dock reserve, ground maintenance, water, reserve fund, sewer, trash
- Nantucket Bay Condominium Subdivision
Recreation
- Boat Dock
- Community Pool
Additional Features
- Elevator
- Fire Sprinkler System
Ownership History
Purchase Details
Similar Homes in Sunrise Beach, MO
Home Values in the Area
Average Home Value in this Area
Purchase History
| Date | Type | Sale Price | Title Company |
|---|---|---|---|
| Deed | -- | -- |
Property History
| Date | Event | Price | Change | Sq Ft Price |
|---|---|---|---|---|
| 06/03/2025 06/03/25 | For Sale | $462,000 | +125.4% | $258 / Sq Ft |
| 03/16/2018 03/16/18 | Sold | -- | -- | -- |
| 02/14/2018 02/14/18 | Pending | -- | -- | -- |
| 01/23/2018 01/23/18 | For Sale | $205,000 | -10.9% | $115 / Sq Ft |
| 09/16/2016 09/16/16 | Sold | -- | -- | -- |
| 08/17/2016 08/17/16 | Pending | -- | -- | -- |
| 06/07/2016 06/07/16 | For Sale | $229,950 | -- | $128 / Sq Ft |
Tax History Compared to Growth
Tax History
| Year | Tax Paid | Tax Assessment Tax Assessment Total Assessment is a certain percentage of the fair market value that is determined by local assessors to be the total taxable value of land and additions on the property. | Land | Improvement |
|---|---|---|---|---|
| 2023 | $1,575 | $33,970 | $0 | $0 |
| 2022 | $1,546 | $33,970 | $0 | $0 |
| 2021 | $1,438 | $33,970 | $0 | $0 |
| 2020 | $1,448 | $33,970 | $0 | $0 |
| 2019 | $1,447 | $33,970 | $0 | $0 |
| 2018 | $1,449 | $33,970 | $0 | $0 |
| 2017 | $1,445 | $33,970 | $0 | $0 |
| 2016 | $1,415 | $33,970 | $0 | $0 |
| 2015 | $1,398 | $33,970 | $0 | $0 |
| 2014 | $1,693 | $40,640 | $0 | $0 |
| 2013 | -- | $40,640 | $0 | $0 |
Agents Affiliated with this Home
-
Annamarie Hopkins

Seller's Agent in 2025
Annamarie Hopkins
OZARK REALTY
(573) 348-2781
95 in this area
1,019 Total Sales
-
David Young

Seller's Agent in 2018
David Young
Sunset Cove Properties
(314) 630-7253
8 in this area
67 Total Sales
-
Jordan Salisbury

Seller's Agent in 2016
Jordan Salisbury
Nettwork Global, LLC
(573) 552-7230
17 in this area
214 Total Sales
Map
Source: Bagnell Dam Association of REALTORS®
MLS Number: 3116165
APN: 01-9.0-32.0-000.0-010-012.116
- 111 Journeys End Trail Unit 2D
- 236 Lakeview Resort Blvd Unit 3D
- 180 Lakeview Resort Blvd Unit 3C
- 50 Betlo Park Ln
- 256 Lone Oak Point Unit 15
- 256 Lone Oak Point Unit 16
- 25 Lone Oak Point
- 27 Betlo Park Dr
- 75 Lone Oak Point Unit 39 & 39M
- 28 Eleven Ct W Unit 2B
- 93 Eagle Point
- 10 Legacy Ln E
- 366 Flamingo Dr
- #5 Sparkling Water Cir
- 37 Legacy Ln
- 38 Legacy Ln
- 48 Tt Hwy
- 137 Liahona Cir
- 66 Old Shawnee Bend Rd
- 82 Legacy Ln S
