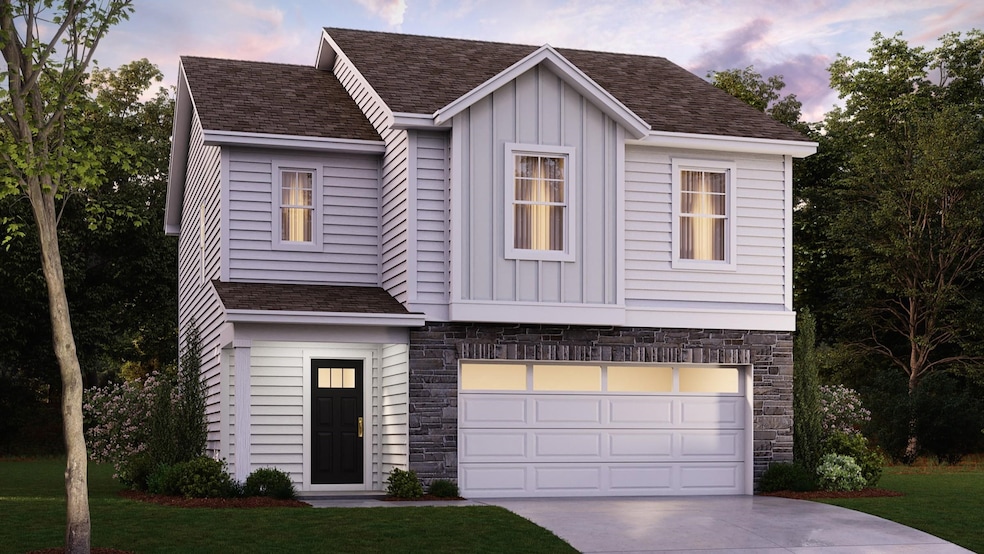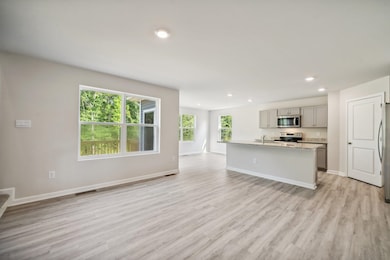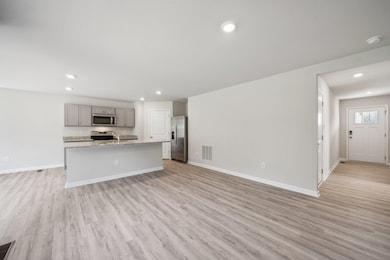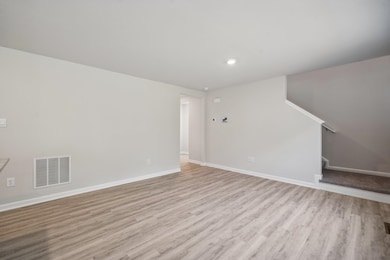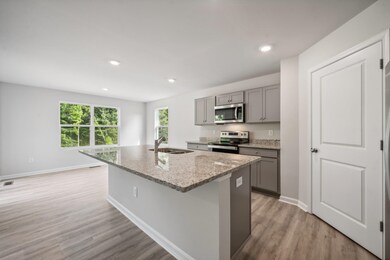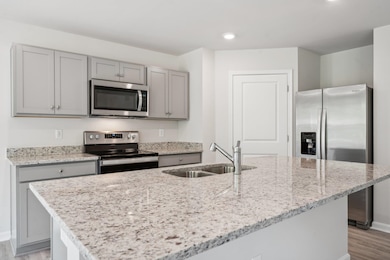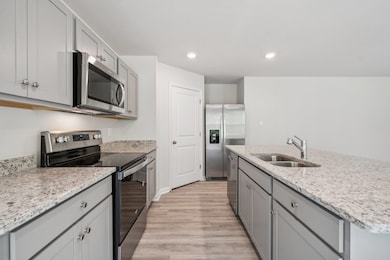111 Meadow Ridge Way Staunton, VA 24401
Estimated payment $2,337/month
Highlights
- Walk-In Pantry
- 2 Car Garage
- Heat Pump System
- Central Air
About This Home
Bell Creek is a new construction community in Staunton, VA. Offering a variety of beautifully crafted homes and a gazebo, common spaces, and paved walkways, Bell Creek is built with modern living and community in mind. The Cabral is a two-story home, offers an open-concept design perfect for modern living. Featuring three bedrooms, two and a half bathrooms, a versatile loft, and a two-car garage, this home is ideal for families seeking both space and functionality. Upon entering through the front porch, you'll find a convenient first-floor powder room and coat closet in the foyer. The spacious living room seamlessly flows into the eat-in kitchen, creating an inviting space for daily living and entertaining. The kitchen is filled with natural light and boasts tasteful cabinetry, an island with seating space, an impressive walk-in corner pantry, and stainless steel appliances. The kitchen overlooks the casual dining area with easy access to the backyard via a sliding glass door. Upstairs, the owner’s suite is a true retreat, featuring a spacious bedroom, an ample walk-in closet, and a luxurious owner’s bath with an oversized walk-in shower. Two additional large bedrooms offer plenty of room for the whole family.
Listing Agent
D.R. Horton Realty of Virginia LLC License #0225270829 Listed on: 11/14/2025

Home Details
Home Type
- Single Family
Year Built
- 2026
Lot Details
- 5,227 Sq Ft Lot
- Zoning described as R-1 Residential
Parking
- 2 Car Garage
- Basement Garage
Home Design
- Slab Foundation
- Stick Built Home
Interior Spaces
- 1,665 Sq Ft Home
- 2-Story Property
- Walk-In Pantry
Bedrooms and Bathrooms
- 3 Bedrooms
Schools
- A.R. Ware Elementary School
- Shelburne Middle School
- Staunton High School
Utilities
- Central Air
- Heat Pump System
Community Details
- Built by D R HORTON
- Bell Creek Subdivision, The Cabral Floorplan
Listing and Financial Details
- Assessor Parcel Number 102105
Map
Home Values in the Area
Average Home Value in this Area
Property History
| Date | Event | Price | List to Sale | Price per Sq Ft |
|---|---|---|---|---|
| 11/14/2025 11/14/25 | For Sale | $372,790 | -- | $224 / Sq Ft |
Source: Harrisonburg-Rockingham Association of REALTORS®
MLS Number: 671122
- 101 Meadow Ridge Way
- 105 Meadow Ridge Way
- 103 Meadow Ridge Way
- 109 Meadow Ridge Way
- 112 Meadow Ridge Way
- 110 Meadow Ridge Way
- 108 Meadow Ridge Way
- 104 Meadow Ridge Way
- 113 Meadow Ridge Way
- 106 Meadow Ridge Way
- 102 Fieldcrest Ln
- 107 Meadow Ridge Way
- 102 Meadow Ridge Way
- CABRAL Plan at Bell Creek
- Pine Plan at Bell Creek
- Penwell Plan at Bell Creek
- Macon Plan at Bell Creek
- 106 Fieldcrest Ln
- 114 Meadow Ridge Way
- 110 Collinswood Dr
- 1701 Spring Hill Rd
- 274 Fillmore St
- 830 W Beverley St Unit 1
- 1500 N Coalter St
- 511 Bowling St
- 601 Moore St
- 1014 Middlebrook Ave
- 240 Anthony St
- 107 Community Way
- 20 Frontier Ridge Ct
- 115 Beauregard Dr
- 14 Frontier Ridge Ct
- 14 Frontier Ridge Ct
- 41 Manchester Dr
- 201 Winnbrook St
- 73 Holly Ln
- 35 Theresa Cir
- 43 Theresa Cir
- 61 Waterford Loop
- TBD Wright Way
