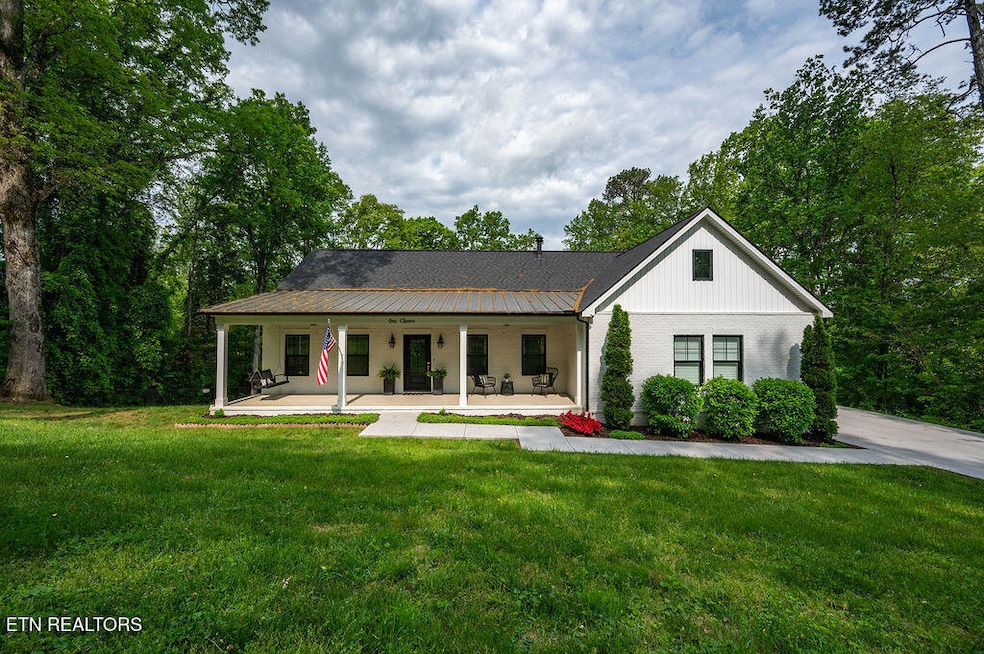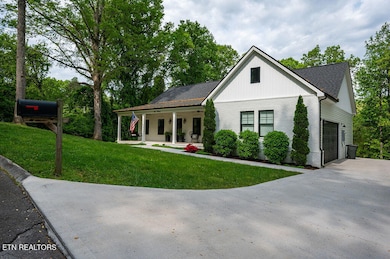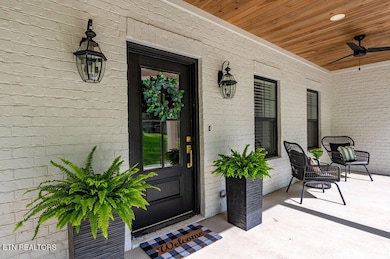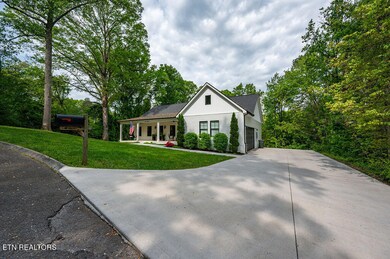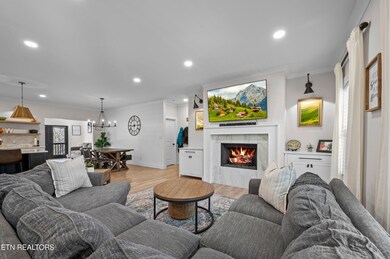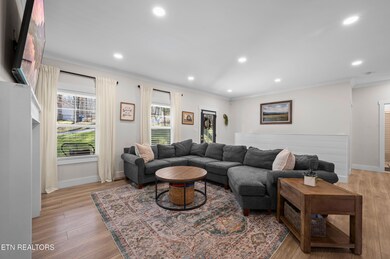
111 Milligan Ln Clinton, TN 37716
South Clinton NeighborhoodHighlights
- View of Trees or Woods
- Craftsman Architecture
- Wooded Lot
- 1.04 Acre Lot
- Landscaped Professionally
- Main Floor Primary Bedroom
About This Home
As of June 2025Just minutes from Knoxville and Oak Ridge, discover the charm of Clinton and this stunning Craftsman-style home, perfectly nestled on over an acre in a peaceful, established neighborhood with no HOA and county-only taxes.This custom-built beauty blends timeless design with thoughtful upgrades throughout. From the inviting front porch—complete with painted white brick, wood ceilings, black accents, and a glass door—you'll immediately feel the home's warmth and elegance.Step inside to find 9-foot ceilings, wide-plank luxury laminate flooring (no carpet!), and a bright, open layout. The living room features custom built-ins and a marble gas fireplace, while the kitchen stuns with a massive quartz island, chef's gas range with pot filler, tall custom cabinetry, marble backsplash, floating shelves, and designer lighting. The adjacent walk-in pantry and large dining area make hosting a breeze.All bedrooms are conveniently located on the main level with a split-bedroom layout. The spacious primary suite is tucked privately at the back, offering a spa-like ensuite with a tiled walk-in shower, gold accents, custom lighting, and even laundry hookups in the walk-in closet.Need more space? Head downstairs to a fully finished walk-out basement—ideal for entertaining, relaxing, or working out. It's plumbed for a wet bar, has a dedicated gym space with Rogue flooring, a large flex room perfect for guests or a home office, a bathroom with a pet wash station, and access to the fully fenced backyard and covered patio.Other highlights include custom lighting throughout, a two-car garage, a bright flex room off the living space, and proximity to historic downtown Clinton and the brand-new Aspire Park—perfect for nature lovers. () Come see this Dream Home today! (Information deemed reliable; however, buyer to verify all measurements and square footage.)
Last Agent to Sell the Property
Southern Charm Homes License #329671 Listed on: 04/25/2025
Home Details
Home Type
- Single Family
Est. Annual Taxes
- $1,531
Year Built
- Built in 2019
Lot Details
- 1.04 Acre Lot
- Fenced Yard
- Chain Link Fence
- Landscaped Professionally
- Level Lot
- Wooded Lot
Parking
- 2 Car Attached Garage
- Parking Available
- Side Facing Garage
Property Views
- Woods
- Countryside Views
- Forest
Home Design
- Craftsman Architecture
- Brick Exterior Construction
- Vinyl Siding
Interior Spaces
- 3,442 Sq Ft Home
- Wired For Data
- Ceiling Fan
- Gas Log Fireplace
- Marble Fireplace
- Vinyl Clad Windows
- Open Floorplan
- Home Office
- Bonus Room
- Storage Room
- Washer and Dryer Hookup
- Fire and Smoke Detector
Kitchen
- Eat-In Kitchen
- Breakfast Bar
- Gas Range
- Dishwasher
- Kitchen Island
Flooring
- Laminate
- Tile
- Vinyl
Bedrooms and Bathrooms
- 3 Bedrooms
- Primary Bedroom on Main
- Split Bedroom Floorplan
- Walk-in Shower
Finished Basement
- Walk-Out Basement
- Recreation or Family Area in Basement
Outdoor Features
- Covered patio or porch
Schools
- Claxton Elementary School
- Clinton Middle School
- Clinton High School
Utilities
- Forced Air Zoned Heating and Cooling System
- Heat Pump System
- Septic Tank
- Internet Available
Community Details
- No Home Owners Association
- Milligan Heights Subdivision
Listing and Financial Details
- Assessor Parcel Number 01 089KB 089L 01700 000
Ownership History
Purchase Details
Home Financials for this Owner
Home Financials are based on the most recent Mortgage that was taken out on this home.Purchase Details
Home Financials for this Owner
Home Financials are based on the most recent Mortgage that was taken out on this home.Purchase Details
Purchase Details
Similar Homes in Clinton, TN
Home Values in the Area
Average Home Value in this Area
Purchase History
| Date | Type | Sale Price | Title Company |
|---|---|---|---|
| Warranty Deed | $605,000 | Crossland Title Inc | |
| Warranty Deed | $605,000 | Crossland Title Inc | |
| Warranty Deed | $348,500 | None Available | |
| Warranty Deed | $21,500 | None Available | |
| Warranty Deed | $12,000 | -- |
Mortgage History
| Date | Status | Loan Amount | Loan Type |
|---|---|---|---|
| Open | $484,000 | New Conventional | |
| Closed | $484,000 | New Conventional | |
| Previous Owner | $361,046 | New Conventional | |
| Previous Owner | $65,000 | Commercial | |
| Previous Owner | $170,000 | New Conventional | |
| Previous Owner | $165,000 | Construction | |
| Previous Owner | $33,000 | No Value Available |
Property History
| Date | Event | Price | Change | Sq Ft Price |
|---|---|---|---|---|
| 06/06/2025 06/06/25 | Sold | $605,000 | +1.0% | $176 / Sq Ft |
| 04/26/2025 04/26/25 | Pending | -- | -- | -- |
| 04/25/2025 04/25/25 | For Sale | $599,000 | -- | $174 / Sq Ft |
Tax History Compared to Growth
Tax History
| Year | Tax Paid | Tax Assessment Tax Assessment Total Assessment is a certain percentage of the fair market value that is determined by local assessors to be the total taxable value of land and additions on the property. | Land | Improvement |
|---|---|---|---|---|
| 2024 | $1,531 | $58,225 | $5,000 | $53,225 |
| 2023 | $1,531 | $58,225 | $0 | $0 |
| 2022 | $1,531 | $58,225 | $5,000 | $53,225 |
| 2021 | $1,531 | $58,225 | $5,000 | $53,225 |
| 2020 | $149 | $58,225 | $5,000 | $53,225 |
| 2019 | $942 | $32,575 | $5,325 | $27,250 |
| 2018 | $236 | $5,325 | $5,325 | $0 |
| 2017 | $236 | $8,450 | $8,450 | $0 |
| 2016 | $236 | $8,450 | $8,450 | $0 |
| 2015 | -- | $8,450 | $8,450 | $0 |
| 2014 | -- | $8,450 | $8,450 | $0 |
| 2013 | -- | $7,450 | $0 | $0 |
Agents Affiliated with this Home
-
Kelly Artino
K
Seller's Agent in 2025
Kelly Artino
Southern Charm Homes
(865) 518-4324
1 in this area
72 Total Sales
-
Amira Desa
A
Buyer's Agent in 2025
Amira Desa
Harb DeSa Realty
(865) 385-6781
1 in this area
97 Total Sales
Map
Source: East Tennessee REALTORS® MLS
MLS Number: 1298731
APN: 089L-B-017.00
- 120 Oak Rd
- 505 Foust Carney Rd
- 113 Skyland Ln
- 3035 W Wolf Valley Rd
- 314 Blockhouse Valley Rd
- 506 Blockhouse Valley Rd
- 195 Coleman Ln
- 335 S Fowler St
- 327 S Fowler St
- 614 Glendale Ave
- 328 Unaka St
- 132 David Rd
- 3167 W Wolf Valley Rd
- 290 Bull Run Rd
- 207 Daniel Morris Point
- 241 Bull Run Rd
- 313 Edgewood Cir
- 3225 W Wolf Valley Rd
- 110 Courtland Ln
- 9436 Naff Rd
