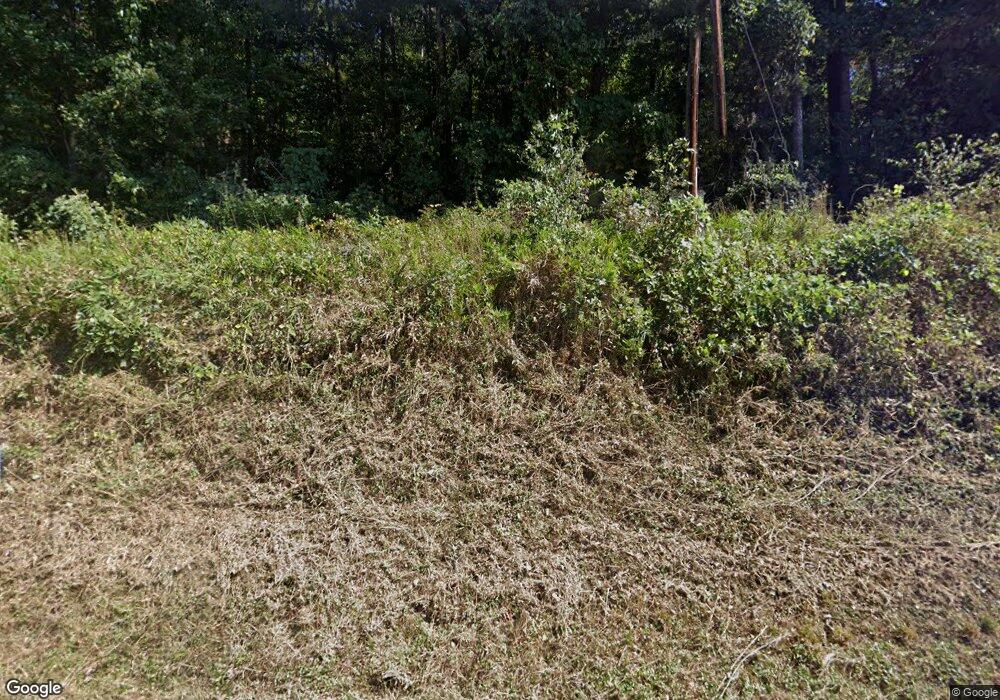111 Milton Way Sautee Nacoochee, GA 30571
Estimated Value: $303,000 - $505,000
2
Beds
2
Baths
1,295
Sq Ft
$342/Sq Ft
Est. Value
About This Home
This home is located at 111 Milton Way, Sautee Nacoochee, GA 30571 and is currently estimated at $442,860, approximately $341 per square foot. 111 Milton Way is a home located in White County with nearby schools including Mount Yonah Elementary School, White County 9th Grade Academy, and White County Middle School.
Ownership History
Date
Name
Owned For
Owner Type
Purchase Details
Closed on
Jul 31, 2017
Sold by
Mccracken Richard D
Bought by
Attitude Adjustment Llc
Current Estimated Value
Create a Home Valuation Report for This Property
The Home Valuation Report is an in-depth analysis detailing your home's value as well as a comparison with similar homes in the area
Home Values in the Area
Average Home Value in this Area
Purchase History
| Date | Buyer | Sale Price | Title Company |
|---|---|---|---|
| Attitude Adjustment Llc | -- | -- |
Source: Public Records
Tax History Compared to Growth
Tax History
| Year | Tax Paid | Tax Assessment Tax Assessment Total Assessment is a certain percentage of the fair market value that is determined by local assessors to be the total taxable value of land and additions on the property. | Land | Improvement |
|---|---|---|---|---|
| 2025 | $1,766 | $84,768 | $14,000 | $70,768 |
| 2024 | $1,766 | $84,768 | $14,000 | $70,768 |
| 2023 | $1,727 | $76,132 | $14,000 | $62,132 |
| 2022 | $1,533 | $64,608 | $12,000 | $52,608 |
| 2021 | $1,413 | $52,720 | $12,000 | $40,720 |
| 2020 | $1,429 | $50,788 | $12,000 | $38,788 |
| 2019 | $1,434 | $50,788 | $12,000 | $38,788 |
| 2018 | $1,307 | $46,288 | $10,000 | $36,288 |
| 2017 | $1,170 | $41,832 | $10,000 | $31,832 |
| 2016 | $1,170 | $41,832 | $10,000 | $31,832 |
| 2015 | $1,170 | $109,580 | $12,000 | $31,832 |
| 2014 | $1,098 | $102,650 | $0 | $0 |
Source: Public Records
Map
Nearby Homes
- 68 Star Lake Ln
- 0 Wheeler Ridge Dr Unit 10626649
- 0 Lower Gap Rd Unit LOWR GAP
- Lot 17 Lower Gap Rd Unit 17
- Lot 17 Lower Gap Rd
- 0 Grimes Nose Unit 40
- 1410 Skylake Rd
- 1410 Sky Lake Rd
- 0 Skylake Rd Unit 10626637
- 0 Skylake Rd Unit 10582516
- 916 Sautee Trail
- 168 Cherokee Trail
- 15D Woodbrier
- 66 Indian Trail
- 0 Pinecrest Rd Unit 7510515
- 0 Pinecrest Rd Unit 10441953
- 864 Woodbrier
- 1127 Sautee Trail
- 988 Woodland
- 962 Woodbrier
- 89 Milton Way
- 161 Milton Way
- 63 Milton Way
- 0 Sautee Trail Unit J 12 8396906
- 0 Sautee Trail Unit 8282708
- 0 Sautee Trail Unit 5907175
- 0 Sautee Trail Unit J-12 3150571
- 0 Sautee Trail Unit 29 7107727
- 0 Sautee Trail Unit L-29 7215878
- 0 Sautee Trail Unit 29 7457952
- 0 Sautee Trail Unit J-12 7609457
- 0 Sautee Trail Unit L11 7622396
- 0 Sautee Trail Unit J 12 8186940
- 0 Sautee Trail
- 0 Sautee Trail Unit 10471442
- 0 Sautee Trail Unit 10452497
- 0 Sautee Trail Unit 10433795
- 0 Sautee Trail Unit 10421894
- 0 Sautee Trail Unit 10386525
- 0 Sautee Trail Unit 10366853
