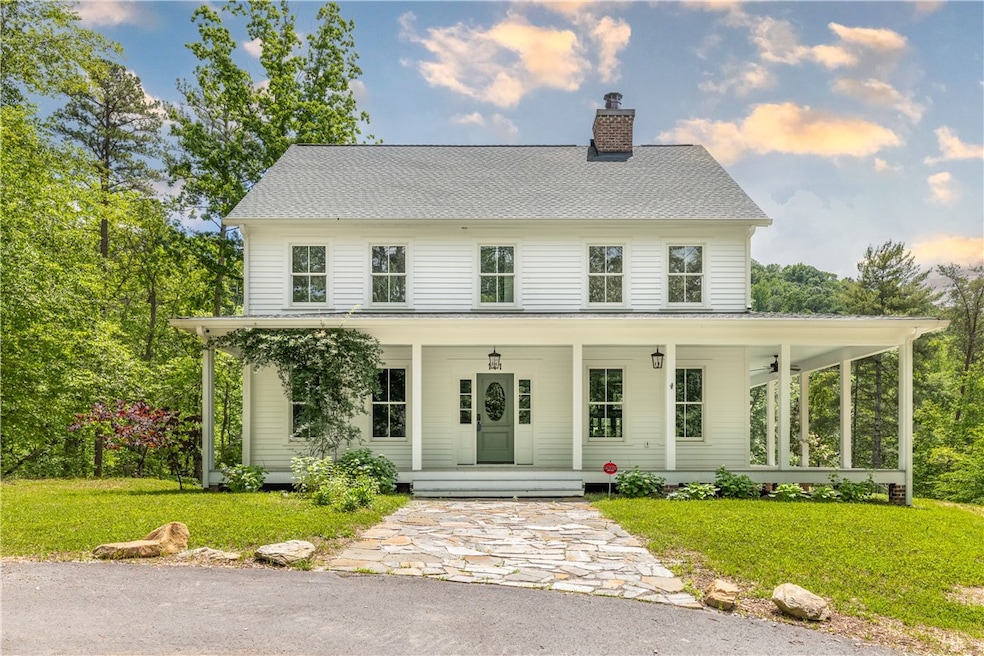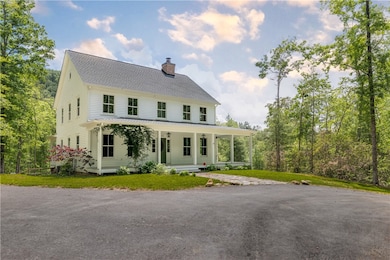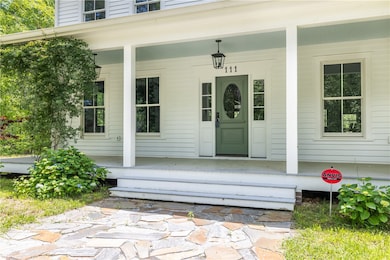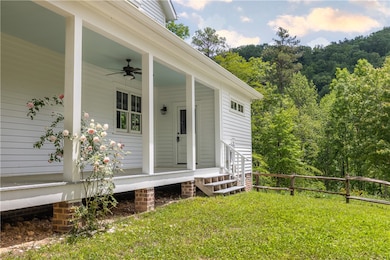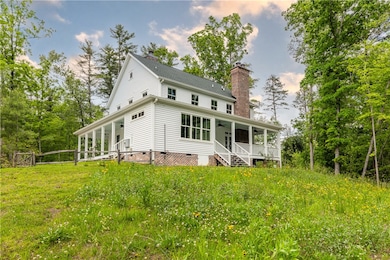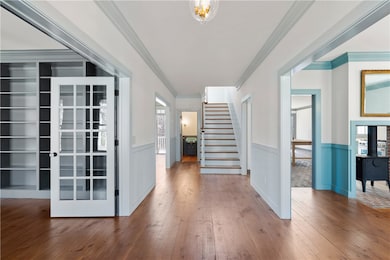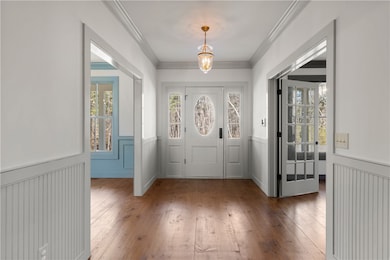
111 Moccasin Run Sunset, SC 29685
Holly Springs NeighborhoodEstimated payment $7,662/month
Highlights
- 9.08 Acre Lot
- Main Floor Bedroom
- Cooling Available
- Craftsman Architecture
- No HOA
- Bathroom on Main Level
About This Home
Welcome to Moccasin Run, a majestic, custom-built home, constructed with thoughtful intention and incorporating modern luxuries. When you turn onto Mocassin Run, your breath is immediately taken away by not only the beauty of the land but of the home situated perfectly at the top of the hill. Constructed in 2022 by Jeff Holder Builders, this home was specifically built as a nod to the area history, the land and recreational region. Located on 9.08 acres of rolling hills, each season holds a surprise: spring with wildflowers and the native Moccasin Slipper flower, summer for peaches and fruit trees, fall leaf peepers where the trees show off with reds, oranges and yellows and winter where you can trout fish in the Little Eastatoe that runs through the property. If that’s not enough, the property borders Nine Times Nature Preserve where you can hike, trail run, rock climb and explore at your leisure. In addition, you are just 35 minutes to Brevard, 25 minutes to Clemson, 5 minutes to Keowee-Toxaway State Park and less than 15 minutes to Table Rock. This is an outdoor enthusiast’s paradise. The home is a retreat from the outdoor activities where you can relax in modern comfort. Large, appointed rooms, tall ceilings and big, expansive windows are a delicate balance between the indoor and out. The main floor, with two wood burning fireplaces and one wood stove, is where you will gather with friend sand family. The main floor rooms provide separate living spaces while flowing seamlessly together. Working from home or home schooling is a breeze in the office space with a full wall of built in shelving. The living room has French doors to the back porch where the mountain breeze flows effortlessly through the home. Enjoy your morning coffee from the breakfast nook while watching the sun rise over the hills to the East.The kitchen is an absolute dream with custom built cabinetry and kitchen island, top of the line appliances and the beautiful see through wood burning stove, that shares a wall with the formal dining space. Upstairs, you will find the primary suite as well as 3 secondary bedrooms with ample storage and 3 full bathrooms (one Jack/Jill style). The primary suite has a large clawfoot tub, custom built vanity and sizeable walk-in closet. The details in the home must not be overlooked including the crystal door knobs, heavy, solid wood doors, brick in lay kitchen floors and copper chimney caps, just to name a few. This is a must see in person! The feeling you get when you step on to the property and home is spectacular- come feel for yourself.
Home Details
Home Type
- Single Family
Est. Annual Taxes
- $2,202
Home Design
- Craftsman Architecture
- Wood Siding
Interior Spaces
- 2-Story Property
- Crawl Space
Bedrooms and Bathrooms
- 4 Bedrooms
- Main Floor Bedroom
- Bathroom on Main Level
- 4 Full Bathrooms
Schools
- Hagood Elementary School
- Pickens Middle School
- Pickens High School
Utilities
- Cooling Available
- Forced Air Heating System
- Private Water Source
- Well
- Septic Tank
Additional Features
- 9.08 Acre Lot
- Outside City Limits
Community Details
- No Home Owners Association
- Built by Jeff Holder Builders
Listing and Financial Details
- Assessor Parcel Number 4154-00-32-3448
Map
Home Values in the Area
Average Home Value in this Area
Tax History
| Year | Tax Paid | Tax Assessment Tax Assessment Total Assessment is a certain percentage of the fair market value that is determined by local assessors to be the total taxable value of land and additions on the property. | Land | Improvement |
|---|---|---|---|---|
| 2024 | $2,188 | $18,200 | $470 | $17,730 |
| 2023 | $2,188 | $18,200 | $470 | $17,730 |
| 2022 | $5 | $20 | $20 | $0 |
| 2021 | $0 | $20 | $20 | $0 |
| 2020 | $4 | $20 | $20 | $0 |
| 2019 | $4 | $20 | $20 | $0 |
| 2018 | $4 | $20 | $20 | $0 |
| 2017 | $4 | $20 | $20 | $0 |
| 2015 | $24 | $20 | $0 | $0 |
| 2008 | -- | $20 | $20 | $0 |
Property History
| Date | Event | Price | Change | Sq Ft Price |
|---|---|---|---|---|
| 06/16/2025 06/16/25 | Price Changed | $1,350,000 | -1.8% | $519 / Sq Ft |
| 05/15/2025 05/15/25 | Price Changed | $1,375,000 | -1.7% | $529 / Sq Ft |
| 04/22/2025 04/22/25 | Price Changed | $1,399,000 | -1.8% | $538 / Sq Ft |
| 03/04/2025 03/04/25 | For Sale | $1,425,000 | -- | $548 / Sq Ft |
Purchase History
| Date | Type | Sale Price | Title Company |
|---|---|---|---|
| Interfamily Deed Transfer | -- | None Available |
Mortgage History
| Date | Status | Loan Amount | Loan Type |
|---|---|---|---|
| Closed | $522,000 | Construction |
Similar Homes in Sunset, SC
Source: Western Upstate Multiple Listing Service
MLS Number: 20284701
APN: 4154-00-32-3448
- 112 Links Ct
- 110 Horseback Trail
- 101 Dutchman's Pipe Trail
- 113 White Tree Ridge
- 107 Brendart Hill Rd
- 889 Nine Times Rd
- 260 Eastatoe Pkwy
- 137 Bearcat Trail
- 105 Chicory Ln
- 37 Vineyard Park Unit Lot VP-37
- 224 Vineyard Park
- 2790 Shady Grove Rd
- 106 Dutchmans Pipe Trail
- 698 Mount Bethel Rd
- Lot 46 Princess Tree Way
- 117 Summer Sweet Trail
- 112 Water Falls Rd
- 2707 Crowe Creek Rd
- 1903 Cleo Chapman Hwy
- 104 Sweetshrub Way
- 208 Windwood Dr
- 104 Northway Dr
- 144 Aspen Way
- 260 Allison Hill Rd
- 214 Shipmaster Dr Unit 22
- 751 Sawgrass Cir Unit 2
- 319 Greentree Ct
- 110 Greenforest Cir
- 141 Knox Landing Dr
- 102 Oak Ln Unit 104A
- 127 Warren Dr
- 122 Riverstone Ct
- 109 Ellington Way
- 245 Locust Ct
- 121 Somerset Ln
- 601 S 5th St
- 300 Arrowhead Dr
- 117 Highland Park Ct
- 100 Turner Pointe Rd
- 504 S C St
