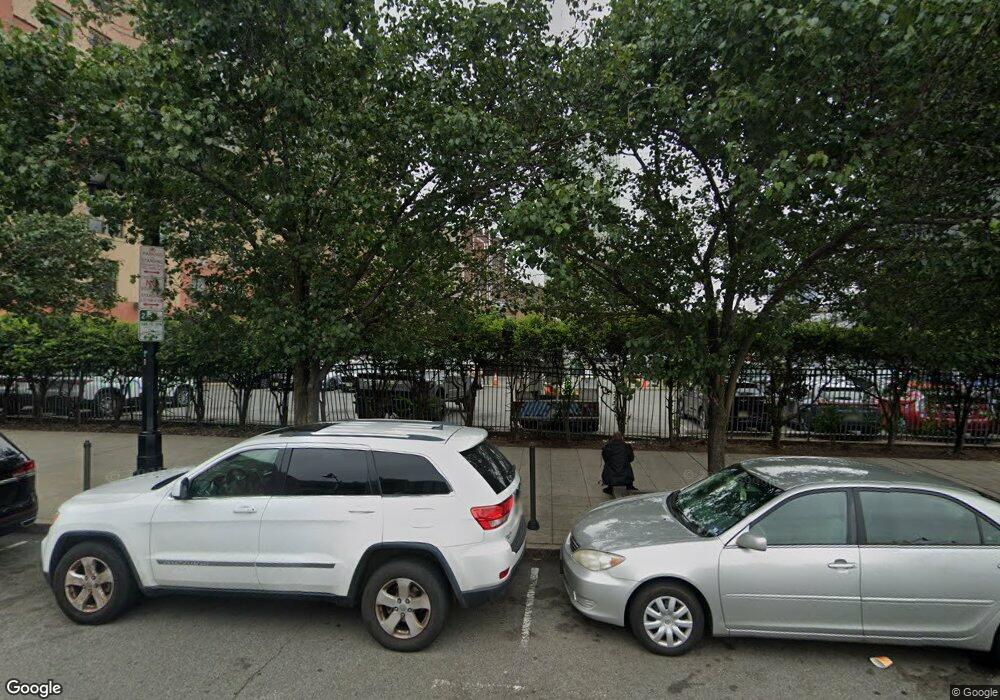3
Beds
2
Baths
1,500
Sq Ft
1.86
Acres
About This Home
This home is located at 111 Mulberry St Unit 4L, Newark, NJ 07102. 111 Mulberry St Unit 4L is a home located in Essex County with nearby schools including Lafayette Street Elementary School, Oliver Street School, and Sir Isaac Newton Elementary School.
Create a Home Valuation Report for This Property
The Home Valuation Report is an in-depth analysis detailing your home's value as well as a comparison with similar homes in the area
Home Values in the Area
Average Home Value in this Area
Tax History Compared to Growth
About This Building
Map
Nearby Homes
- 111 Mulberry St Unit 8D
- 111 Mulberry St Unit 1K
- 111 Mulberry St Unit 6J
- 111 Mulberry St Unit 2K
- 155 Lafayette St
- 87 Mcwhorter St
- 54-60 Mcwhorter St Unit 108
- 54-60 Mcwhorter St Unit 209
- 72 Union St Unit B7
- 76 Union St Unit A10
- 143 Walnut St
- 149 Union St
- 196 Lafayette St
- 589 Doctor Martin Luther King Junior Blvd
- 92 Jefferson St
- 589 Martin Luther Kng Jr Blvd
- 44 Pacific St Unit 46
- 65 Oliver St
- 5 Rider Ct
- 111 Mulberry St Unit 8b
- 111 Mulberry St Unit 1211
- 111 Mulberry St Unit 2F
- 111 Mulberry St Unit 1418
- 111 Mulberry St Unit SKY
- 111 Mulberry St Unit Townhouse B
- 111 Mulberry St Unit 5O
- 111 Mulberry St Unit 4L
- 111 Mulberry St Unit 5F
- 111 Mulberry St Unit 9A
- 111 Mulberry St Unit 3H
- 111 Mulberry St Unit 2-P
- 111 Mulberry St Unit 1A
- 111 Mulberry St Unit 3-K
- 111 Mulberry St Unit 5N
- 111 Mulberry St
- 111 Mulberry St Unit 3X
- 111 Mulberry St Unit 3X
- 111 Mulberry St Unit 2Z
- 111 Mulberry St Unit 3B
