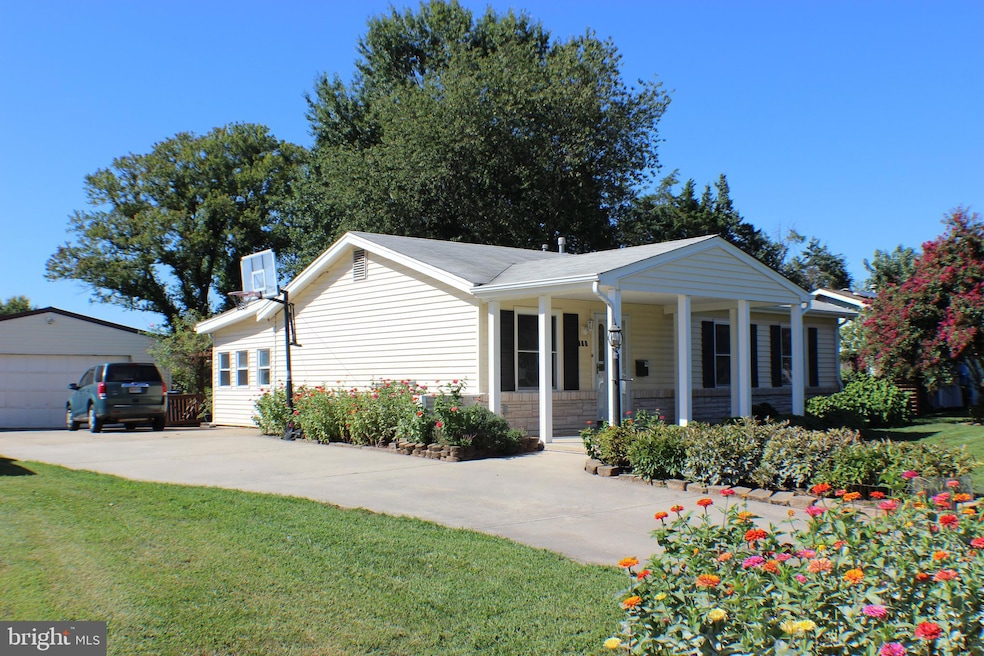
111 N Hickory Rd Sterling, VA 20164
Estimated payment $3,624/month
Highlights
- Second Kitchen
- No HOA
- Recessed Lighting
- Rambler Architecture
- 2 Car Detached Garage
- Landscaped
About This Home
This will be a great home or investment!! 2 living areas. 1000ft 3 bed/1 bath main house. 600ft 1 bed/1 bath/kitchen 2014 annex addition. Shared sunroom between main house and annex. Huge detached double garage with newer metal roof and electric panel. Freshly painted everywhere inside. 2024 HVAC. 2024 water heater. Roof 2012. Beautiful landscaping! Fully fenced back yard. Trellised and fenced brick patio. Nice grass, persimmon tree, crepe myrtles, pumpkin patch, tomatoes, flower beds. Great neighborhood and location! All schools closeby. Walk to school fields, post office, library, DMV, Sterling Blvd shopping.
Open House Schedule
-
Saturday, September 13, 20251:00 to 3:00 pm9/13/2025 1:00:00 PM +00:009/13/2025 3:00:00 PM +00:00Add to Calendar
Home Details
Home Type
- Single Family
Est. Annual Taxes
- $4,571
Year Built
- Built in 1963 | Remodeled in 2014
Lot Details
- 10,019 Sq Ft Lot
- Landscaped
- Extensive Hardscape
- Property is in very good condition
- Property is zoned PDH3
Parking
- 2 Car Detached Garage
- Front Facing Garage
- Side Facing Garage
Home Design
- Rambler Architecture
- Slab Foundation
- Shingle Roof
- Asphalt Roof
- Metal Roof
- Vinyl Siding
Interior Spaces
- 1,561 Sq Ft Home
- Property has 1 Level
- Recessed Lighting
- Second Kitchen
Bedrooms and Bathrooms
- 4 Main Level Bedrooms
- 2 Full Bathrooms
Laundry
- Laundry in unit
- Dryer
- Washer
Schools
- Sterling Elementary And Middle School
- Park View High School
Utilities
- Forced Air Heating and Cooling System
- Natural Gas Water Heater
Additional Features
- Outbuilding
- Dwelling with Separate Living Area
Community Details
- No Home Owners Association
- Sterling Park Subdivision
Listing and Financial Details
- Coming Soon on 9/12/25
- Tax Lot 203
- Assessor Parcel Number 022456912000
Map
Home Values in the Area
Average Home Value in this Area
Tax History
| Year | Tax Paid | Tax Assessment Tax Assessment Total Assessment is a certain percentage of the fair market value that is determined by local assessors to be the total taxable value of land and additions on the property. | Land | Improvement |
|---|---|---|---|---|
| 2025 | $4,390 | $545,310 | $234,400 | $310,910 |
| 2024 | $4,571 | $528,450 | $209,400 | $319,050 |
| 2023 | $4,170 | $476,550 | $209,400 | $267,150 |
| 2022 | $4,090 | $459,550 | $189,400 | $270,150 |
| 2021 | $4,047 | $412,990 | $179,400 | $233,590 |
| 2020 | $3,859 | $372,890 | $154,400 | $218,490 |
| 2019 | $3,701 | $354,150 | $154,400 | $199,750 |
| 2018 | $3,626 | $334,160 | $139,400 | $194,760 |
| 2017 | $3,552 | $315,740 | $139,400 | $176,340 |
| 2016 | $3,465 | $302,660 | $0 | $0 |
| 2015 | $3,099 | $152,150 | $0 | $152,150 |
| 2014 | $2,866 | $127,210 | $0 | $127,210 |
Purchase History
| Date | Type | Sale Price | Title Company |
|---|---|---|---|
| Deed | $110,500 | -- |
Mortgage History
| Date | Status | Loan Amount | Loan Type |
|---|---|---|---|
| Open | $87,000 | Credit Line Revolving | |
| Closed | $110,123 | No Value Available |
Similar Homes in Sterling, VA
Source: Bright MLS
MLS Number: VALO2106070
APN: 022-45-6912
- 109 N Sequoia Ct
- 117 N Alder Ave
- 301 N Alder Ave
- 126 N Baylor Dr
- 21959 Traction Place
- 406 W Maple Ave
- 605 N York Rd
- 626 W Church Rd
- 402 W Maple Ave
- 211 N Duke Dr
- 221 N Emory Dr Unit 4
- 801 S Filbert Ct
- 705 S Birch St
- 131 N Garfield Rd
- 258 Coventry Square
- 187 Saint Johns Square
- 104 N Garfield Rd
- 703 S Concord Ct
- 208 Keyes Ct
- 100 W Poplar Rd
- 322 Lancaster Square Unit 322
- 22355 Providence Village Dr
- 815 S Cypress Ct
- 1102 E Holly Ave
- 45783 Mountain Pine Square
- 201 E Lynn Ct
- 45792 Shagbark Terrace
- 21968 Box Car Square Unit Private Pad - Furnished - Utilities Included
- 1212 Chase Heritage Cir
- 1030 Warwick Ct
- 21786 Mornington Cresent Terrace
- 45585 Trestle Terrace
- 45770 Winding Branch Terrace
- 22078 Manning Square
- 45523 Grand Central Square
- 21895 Elkins Terrace Unit 302
- 46294 Mount Milstead Terrace Unit 305
- 46270 Mount Allen Terrace Unit 403
- 45439 Baggett Terrace
- 1934 E Beech Rd






