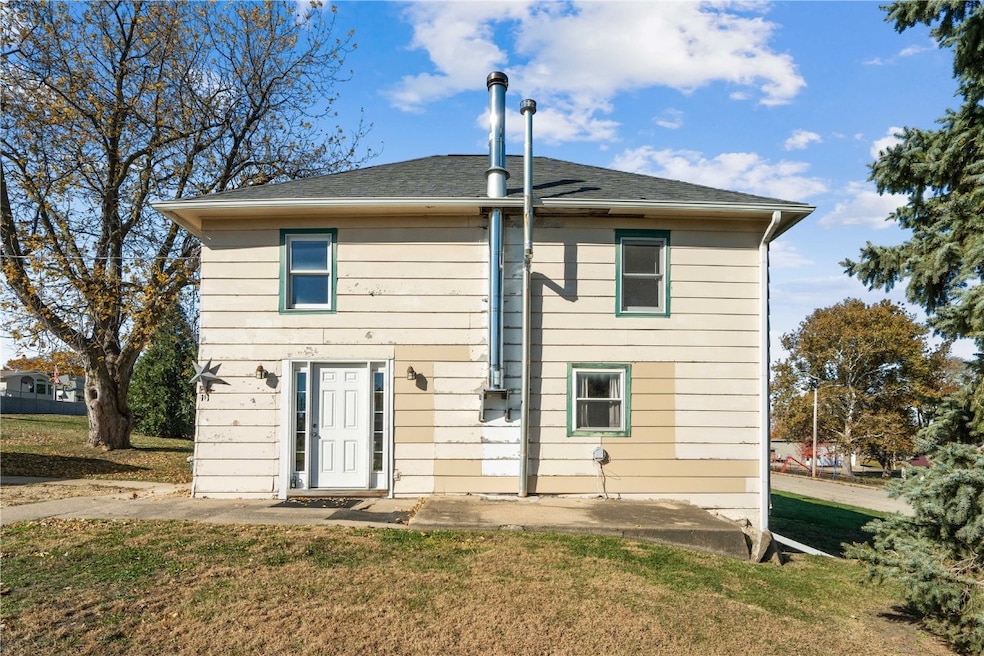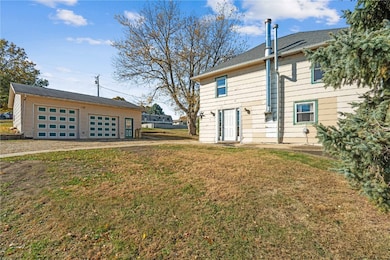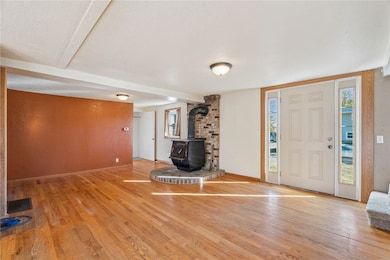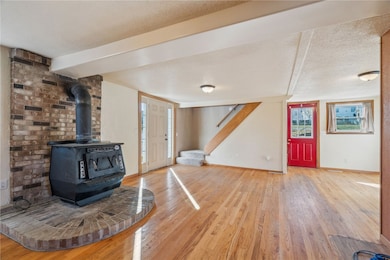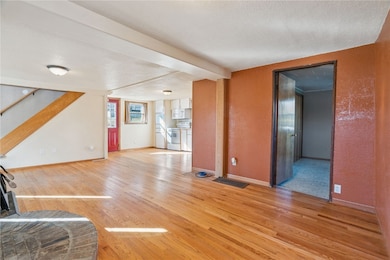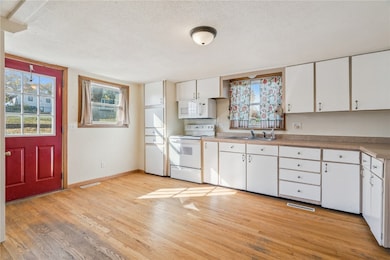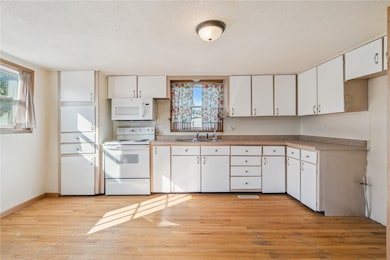111 N Monroe St Mechanicsville, IA 52306
Estimated payment $627/month
Highlights
- Wood Burning Stove
- 3 Car Detached Garage
- Combination Kitchen and Dining Room
- Main Floor Primary Bedroom
- Forced Air Heating and Cooling System
- 3-minute walk to Mechanicsville Garden Club
About This Home
Step inside this 2 -story home situated on a large corner lot centrally located in Mechanicsville. The open kitchen flows into the living room, anchored by a cozy wood-burning stove, a great focal point for comfort and gatherings. The main level master bedroom provides ample closet space and an attached jack and jill bathroom which can be utilized for guests as well. Upstairs, you’ll find two additional bedrooms and a large bonus space, ideal for a playroom or secondary living room. Outside, you will find an oversized three-stall detached garage, this is plumbed for gas so it offers great workshop potential to store tools, vehicles, and toys. Located directly across from a park and a large empty lot, you have privacy and convenience rolled into one. Tons of opportunity to truly make this your own!
Home Details
Home Type
- Single Family
Est. Annual Taxes
- $1,826
Year Built
- Built in 1888
Lot Details
- 7,100 Sq Ft Lot
- Lot Dimensions are 142 x 76
- Fenced
Parking
- 3 Car Detached Garage
- Off-Street Parking
Home Design
- Frame Construction
- Siding
Interior Spaces
- 1,432 Sq Ft Home
- 2-Story Property
- Wood Burning Stove
- Free Standing Fireplace
- Family Room
- Living Room with Fireplace
- Combination Kitchen and Dining Room
- Basement Fills Entire Space Under The House
Kitchen
- Range
- Microwave
Bedrooms and Bathrooms
- 3 Bedrooms
- Primary Bedroom on Main
- 1 Full Bathroom
Laundry
- Dryer
- Washer
Schools
- North Cedar Elementary And Middle School
- North Cedar High School
Utilities
- Forced Air Heating and Cooling System
- Heating System Uses Gas
- Gas Water Heater
Listing and Financial Details
- Assessor Parcel Number 044001134560050
Map
Home Values in the Area
Average Home Value in this Area
Tax History
| Year | Tax Paid | Tax Assessment Tax Assessment Total Assessment is a certain percentage of the fair market value that is determined by local assessors to be the total taxable value of land and additions on the property. | Land | Improvement |
|---|---|---|---|---|
| 2024 | $1,886 | $108,980 | $14,950 | $94,030 |
| 2023 | $1,826 | $106,960 | $14,950 | $92,010 |
| 2022 | $1,382 | $70,960 | $9,970 | $60,990 |
| 2021 | $1,374 | $70,960 | $9,970 | $60,990 |
| 2020 | $1,342 | $70,960 | $9,970 | $60,990 |
| 2019 | $1,546 | $79,170 | $0 | $0 |
| 2018 | $1,504 | $79,170 | $0 | $0 |
| 2017 | $1,612 | $81,500 | $0 | $0 |
| 2016 | $1,590 | $81,500 | $0 | $0 |
| 2015 | $1,564 | $81,500 | $0 | $0 |
| 2014 | $1,500 | $81,500 | $0 | $0 |
Property History
| Date | Event | Price | List to Sale | Price per Sq Ft | Prior Sale |
|---|---|---|---|---|---|
| 11/07/2025 11/07/25 | For Sale | $89,950 | +21.7% | $63 / Sq Ft | |
| 02/23/2016 02/23/16 | Sold | $73,900 | -10.9% | $52 / Sq Ft | View Prior Sale |
| 01/21/2016 01/21/16 | Pending | -- | -- | -- | |
| 01/07/2016 01/07/16 | For Sale | $82,900 | -- | $58 / Sq Ft |
Purchase History
| Date | Type | Sale Price | Title Company |
|---|---|---|---|
| Contract Of Sale | $75,000 | None Available | |
| Special Warranty Deed | -- | None Available |
Mortgage History
| Date | Status | Loan Amount | Loan Type |
|---|---|---|---|
| Closed | $75,000 | Seller Take Back | |
| Closed | $57,500 | New Conventional |
Source: Cedar Rapids Area Association of REALTORS®
MLS Number: 2509212
APN: 0440-01-13-456-005-0
- 405 W 1st St
- 307 N John St
- 208 E South St
- 302 N Cherry St
- 400 E 1st St
- 212 N Linn St
- 303 W Broadway St
- 0 1st Ave
- 207 N Ash St
- 104 N Main St
- 300 N Maple St
- 0 185th St & Dixon Ave
- 0 185th St at Dixon Ave
- 185th St
- 314 E Main St
- 230 E Market St
- 231 N Monroe St
- 211 E Main St
- 403 N Jackson St
- 201 S Washington St
- 950 Commercial St
- 950 Commercial St
- 23381 Co Rd E34
- 928 Long Dr
- 10 Bradley Ln Unit AB10
- 62 Eisenhower St Unit GB62
- 1025 Switchgrass Ln
- 320 Historic Dr
- 1902 Wrigley St Unit 1904
- 6152-6156 Carlson Way
- 1 Chapel Ridge Cir
- 2861 Prairie Hill Dr
- 2251 Pleasantview Dr
- 825 26th St
- 2274 5th Ave
- 1241 Grand Ave
- 2255 8th Ave Unit 2
- 1200 Meadowview Dr
- 935 17th St
- 5615-5617 Muirfield Dr
