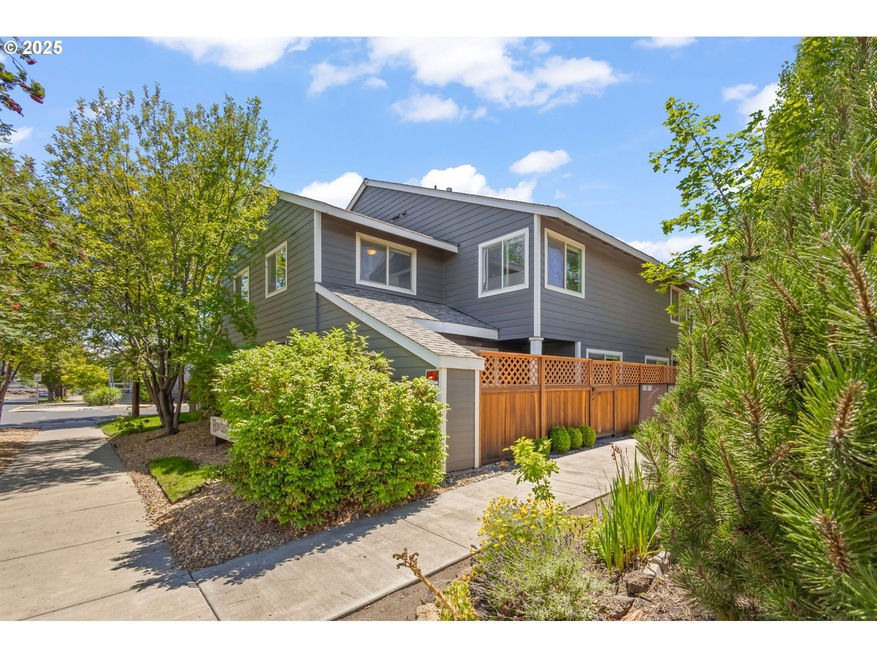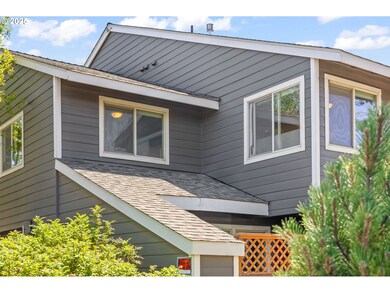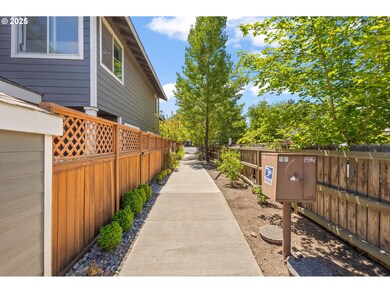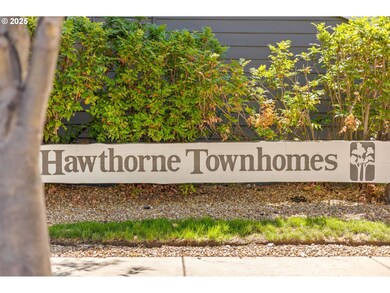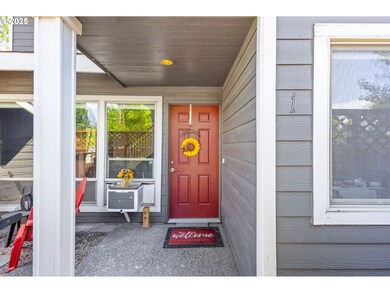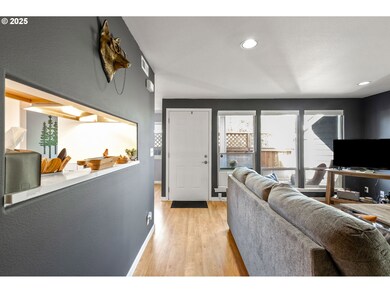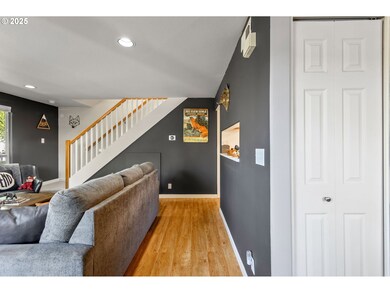111 NW Hawthorne Ave Unit 1 Bend, OR 97701
River West NeighborhoodEstimated payment $3,388/month
Highlights
- Territorial View
- Marble Flooring
- Stainless Steel Appliances
- William E. Miller Elementary School Rated A-
- Solid Surface Countertops
- Window Unit Cooling System
About This Home
Unbeatable location in the heart of Bend! This updated END UNIT TOWNHOUSE 2-bedroom, 1.5-bathroom offers the perfect blend of comfort, convenience, and style. Just steps from the Deschutes River, Pioneer Park, and downtown Bend’s shops, breweries, and restaurants, you’ll enjoy the best of Central Oregon living. Inside, you’ll find tasteful updates including modern kitchen finishes, refreshed bathrooms, new appliances, and stylish flooring throughout. The open-concept living area flows seamlessly to a private patio—ideal for relaxing or entertaining. Upstairs, both bedrooms offer ample natural light and storage. With a well-maintained community, designated parking, and low-maintenance living, this is a rare opportunity for a full-time residence, weekend getaway, or investment. Live where you play—schedule your tour today!
Listing Agent
Keller Williams Realty Central Oregon Brokerage Phone: 541-585-3760 License #200704084 Listed on: 07/29/2025

Townhouse Details
Home Type
- Townhome
Est. Annual Taxes
- $4,618
Year Built
- Built in 1978
HOA Fees
- $320 Monthly HOA Fees
Home Design
- Composition Roof
- Cement Siding
- Concrete Perimeter Foundation
Interior Spaces
- 1,050 Sq Ft Home
- 2-Story Property
- Gas Fireplace
- Vinyl Clad Windows
- Family Room
- Living Room
- Dining Room
- Territorial Views
- Crawl Space
Kitchen
- Free-Standing Range
- Dishwasher
- Stainless Steel Appliances
- Solid Surface Countertops
- Disposal
Flooring
- Laminate
- Marble
Bedrooms and Bathrooms
- 2 Bedrooms
Laundry
- Laundry Room
- Washer and Dryer
Parking
- Garage
- Parking Pad
- Driveway
Schools
- W.E. Miller Elementary School
- Cascade Middle School
- Summit High School
Utilities
- Window Unit Cooling System
- Forced Air Heating System
- Heating System Uses Gas
- Water Heater
- Municipal Trash
Additional Features
- Patio
- Fenced
Listing and Financial Details
- Assessor Parcel Number 158753
Community Details
Overview
- 8 Units
- Mile High Community Association, Phone Number (541) 598-7662
- Hawthorne Townhomes Subdivision
Amenities
- Courtyard
- Common Area
Map
Home Values in the Area
Average Home Value in this Area
Property History
| Date | Event | Price | List to Sale | Price per Sq Ft | Prior Sale |
|---|---|---|---|---|---|
| 09/30/2025 09/30/25 | Price Changed | $510,000 | -2.9% | $486 / Sq Ft | |
| 09/11/2025 09/11/25 | For Sale | $525,000 | 0.0% | $500 / Sq Ft | |
| 08/25/2025 08/25/25 | Pending | -- | -- | -- | |
| 08/08/2025 08/08/25 | Price Changed | $525,000 | -3.7% | $500 / Sq Ft | |
| 07/29/2025 07/29/25 | For Sale | $545,000 | +13.8% | $519 / Sq Ft | |
| 10/16/2023 10/16/23 | Sold | $479,000 | 0.0% | $456 / Sq Ft | View Prior Sale |
| 09/21/2023 09/21/23 | Pending | -- | -- | -- | |
| 09/15/2023 09/15/23 | For Sale | $479,000 | -- | $456 / Sq Ft |
Source: Regional Multiple Listing Service (RMLS)
MLS Number: 797369327
APN: 171232 DB 90008
- 828 NW Hill St
- 0 NW Lava Rd Unit Lot 6
- 3369 NW Zayden Ct
- 530 NW Georgia Ave
- 106 NW Colorado Ave
- 620 NW Florida Ave
- 429 NE Irving Ave
- 374 NE Kearney Ave
- 898 NW Riverside Blvd
- 464 NE Irving Ave
- 1576 NW Awbrey Rd
- 616 NW Arizona Ave
- 1603 NW 2nd St
- 626 NW Arizona Ave
- 1714 NW Steidl Rd
- 827 NW Delaware Ave
- 420 NW Drake Rd
- 139 NW Broadway St
- 1565 NW Wall St Unit 124 - 125
- 1565 NW Wall St Unit 220/221
- 514 NW Delaware Ave
- 310 SW Industrial Way
- 440 NE Dekalb St
- 6103 NW Harriman St Unit ID1330992P
- 1965 NW 2nd St Unit 2
- 1401 NW 7th St Unit 3
- 525 NE Revere Ave
- 144 SW Crowell Way
- 801 SW Bradbury Way
- 919 NW Roanoke Ave
- 1018 NW Ogden Ave Unit ID1330990P
- 600 NE 12th St
- 2320 NW Lakeside Place
- 1262 NE Burnside Ave Unit 2
- 954 SW Emkay Dr
- 1345 NW Cumberland Ave Unit ID1330987P
- 210 SW Century
- 1474 NW Fresno Ave
- 525 SE Gleneden Place Unit ID1330994P
- 373 SE Reed Market Rd
