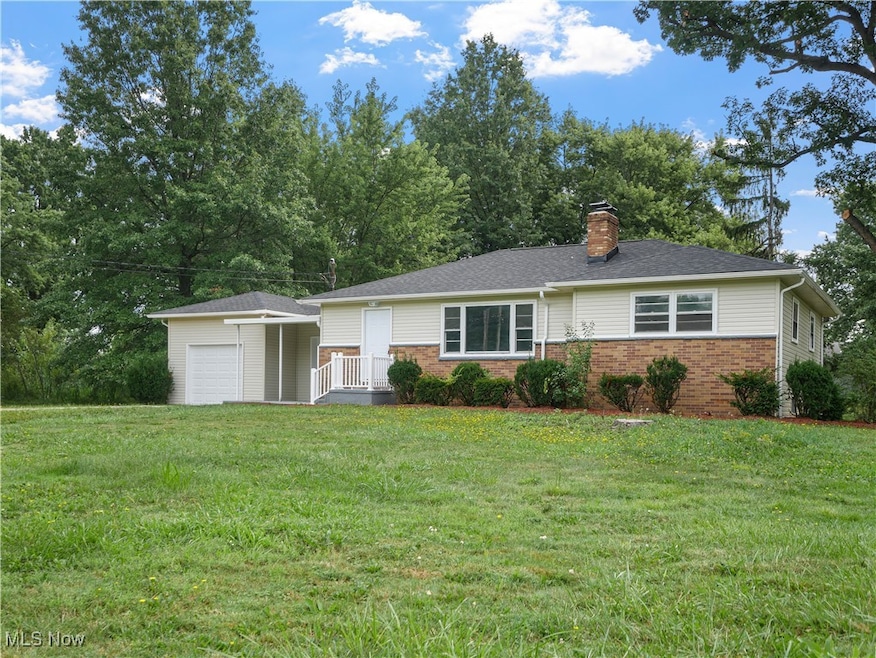
111 Ohltown Rd Youngstown, OH 44515
Austintown NeighborhoodEstimated payment $1,803/month
Highlights
- Very Popular Property
- 0.71 Acre Lot
- No HOA
- Austintown Intermediate School Rated A-
- 1 Fireplace
- 1 Car Attached Garage
About This Home
Welcome to this beautifully renovated four-bedroom, two-bath ranch in Austintown, offering more than 2,200 sq. ft. of move-in ready living space in Mahoning County. Recently updated throughout, this home combines modern finishes with a flexible floor plan designed for today’s lifestyle.
The main level features a bright and welcoming living room filled with natural light and anchored by a brick fireplace, the perfect spot for cozy evenings or entertaining guests. The updated kitchen showcases white shaker cabinets, granite countertops, stainless steel appliances, and a stylish tile backsplash. A dining area provides space for everyday meals or holiday gatherings.
Two comfortable bedrooms and a remodeled full bath complete the main level. The finished lower level expands your options with two additional bedrooms, a second full bathroom with a walk-in shower, and a large recreation room that can easily be used as a family room, home office, playroom, or media space.
Fresh paint, new flooring, and modern lighting give the home a clean and contemporary feel. Outdoors, enjoy a covered patio and a private backyard with mature trees, perfect for gardening, entertaining, or simply relaxing. An attached garage and extended driveway add convenience.
This property is ideally located in Austintown within the Youngstown area, close to schools, parks, shopping, and dining, with quick access to Route 11, I-80, and I-680. Its central location connects you to Cleveland, Akron, and the rest of Northeast Ohio, making it a great fit for local buyers and commuters.
Whether you are searching for your first home, need more space, or are relocating to the Northeast Ohio real estate market, this updated ranch offers comfort, convenience, and value. Schedule your private showing today and make this home yours.
Listing Agent
Keller Williams Chervenic Realty Brokerage Email: travonburnette@kw.com, 330-880-7887 License #2019007736 Listed on: 08/31/2025

Co-Listing Agent
Keller Williams Chervenic Rlty Brokerage Email: travonburnette@kw.com, 330-880-7887 License #2023005763
Open House Schedule
-
Sunday, September 07, 20254:00 to 5:30 pm9/7/2025 4:00:00 PM +00:009/7/2025 5:30:00 PM +00:00Add to Calendar
Home Details
Home Type
- Single Family
Est. Annual Taxes
- $3,533
Year Built
- Built in 1959
Lot Details
- 0.71 Acre Lot
Parking
- 1 Car Attached Garage
Home Design
- Asphalt Roof
- Vinyl Siding
Interior Spaces
- 1-Story Property
- 1 Fireplace
- Finished Basement
Bedrooms and Bathrooms
- 4 Bedrooms | 2 Main Level Bedrooms
- 2 Full Bathrooms
Utilities
- Central Air
- Heating System Uses Gas
Community Details
- No Home Owners Association
- Lloyd 1 Subdivision
Listing and Financial Details
- Assessor Parcel Number 48-029-0-054.00-0
Map
Home Values in the Area
Average Home Value in this Area
Tax History
| Year | Tax Paid | Tax Assessment Tax Assessment Total Assessment is a certain percentage of the fair market value that is determined by local assessors to be the total taxable value of land and additions on the property. | Land | Improvement |
|---|---|---|---|---|
| 2024 | $1,164 | $35,190 | $8,590 | $26,600 |
| 2023 | $1,174 | $35,190 | $8,590 | $26,600 |
| 2022 | $1,088 | $28,080 | $8,590 | $19,490 |
| 2021 | $1,088 | $28,080 | $8,590 | $19,490 |
| 2020 | $1,093 | $28,080 | $8,590 | $19,490 |
| 2019 | $1,035 | $25,390 | $8,590 | $16,800 |
| 2018 | $996 | $25,390 | $8,590 | $16,800 |
| 2017 | $1,328 | $25,390 | $8,590 | $16,800 |
| 2016 | $1,664 | $26,940 | $8,590 | $18,350 |
| 2015 | $1,615 | $26,940 | $8,590 | $18,350 |
| 2014 | $1,623 | $26,940 | $8,590 | $18,350 |
| 2013 | $1,607 | $26,940 | $8,590 | $18,350 |
Property History
| Date | Event | Price | Change | Sq Ft Price |
|---|---|---|---|---|
| 08/31/2025 08/31/25 | For Sale | $279,000 | -- | $122 / Sq Ft |
Purchase History
| Date | Type | Sale Price | Title Company |
|---|---|---|---|
| Sheriffs Deed | $100,100 | None Listed On Document | |
| Interfamily Deed Transfer | -- | None Available | |
| Certificate Of Transfer | -- | -- | |
| Deed | -- | -- |
Mortgage History
| Date | Status | Loan Amount | Loan Type |
|---|---|---|---|
| Previous Owner | $40,000 | Credit Line Revolving | |
| Previous Owner | $20,000 | Future Advance Clause Open End Mortgage |
Similar Homes in Youngstown, OH
Source: MLS Now
MLS Number: 5152860
APN: 48-029-0-054.00-0
- 138 N Canfield Niles Rd
- 145 N Canfield Niles Rd
- 5451 Virginia Dr
- 125 Fitch Blvd Unit 224
- 125 Fitch Blvd Unit 280
- 125 Fitch Blvd Unit 263
- 111 Fitch Blvd
- 161 Fitch Blvd
- 5315 Argonne Dr
- 148 N Kimberly Ave
- 5677 Mahoning Ave
- 5231 W Rockwell Rd
- 236 Charlestown Place
- 5559 London Dr
- 129 Fairmeadow Dr
- 5103 E Rockwell Rd
- 5099 Norquest Blvd
- 603 Ashley Cir
- 170 Maple Leaf Dr
- 216 Dehoff Dr
- 5611 1/2 Madrid Dr
- 5109 Sterling Ave
- 4811 Westchester Dr
- 478 S Raccoon Rd
- 70 N Raccoon Rd
- 4661B New Hampshire Ct
- 15 N Wickliffe Cir Unit D
- 1550 Harding Ave
- 2230 S Raccoon Rd
- 4222 New Rd
- 444 Forest Hill Dr
- 1837 S Raccoon Rd
- 3674-3704 Main St
- 4415 Deer Creek Ct
- 4500 Washington Square Dr
- 532 N Dunlap Ave
- 166 Wesley Ave
- 52 Rhoda Ave
- 4800 Canfield Rd
- 31 Lakeview Cir Unit 33






