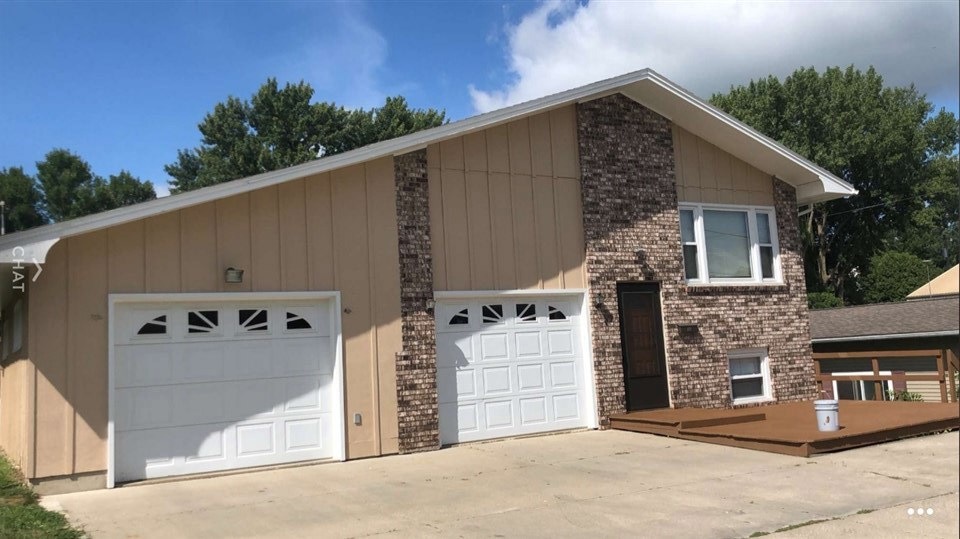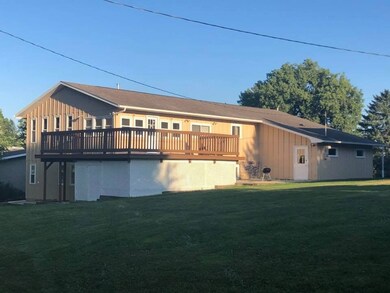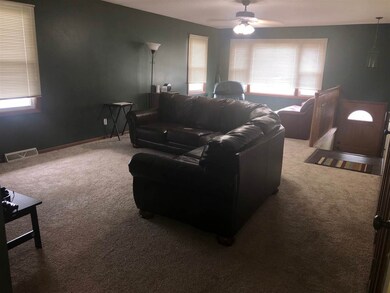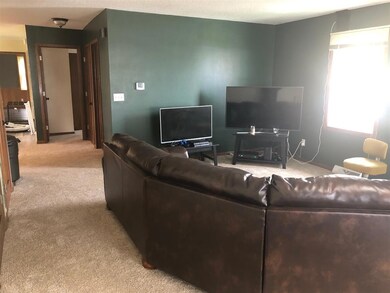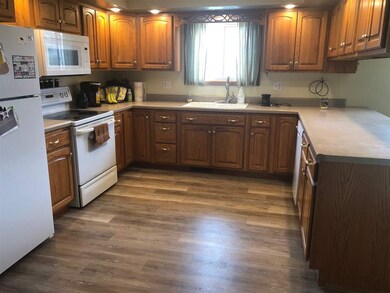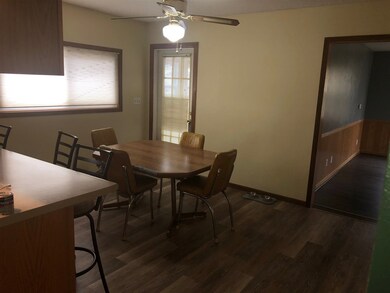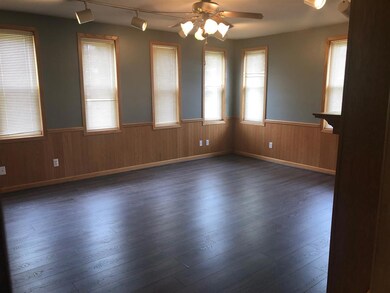
111 Otter St West Union, IA 52175
Highlights
- Deck
- Enclosed patio or porch
- Laundry Room
- Contemporary Architecture
- 2 Car Attached Garage
- Forced Air Heating and Cooling System
About This Home
As of August 2019Large family homes like this do not come up for sale in West Union that often, especially in this price range and condition. This contemporary split foyer home is move-in ready and waiting for a great family to fill it's five bedrooms and three living areas. The current home-owner has made so many great improvements that you can just move-in and relax. Some of the improvements include; all new flooring, windows, interior & exterior doors, light fixtures, some appliances, water heater, painting, landscaping, trim etc. The oak kitchen is U shape and large enough for all your storage needs and working area. There is a full bathroom on the main level and a 3/4 bathroom in the basement. And when I say basement, this isn't your typical basement because most rooms are only 2/3 in the ground. Each room has full egress windows. There is also a walk-out access and lots of natural light so it doesn't have the typical dark basement feel. The kids can play in the basement family room while the adults can enjoy the large main floor living room or the more cozy sunroom with a gas fireplace. The exterior of the home has a large deck with great storage underneath and the back yard is big enough to play in along with a bonus having alley access. There is also a front porch and enclosed porch. Make an appointment to tour this spacious and open home today.
Last Agent to Sell the Property
Koch Real Estate License #CR02593 / B62992 Listed on: 04/29/2019
Home Details
Home Type
- Single Family
Est. Annual Taxes
- $2,552
Year Built
- Built in 1976
Lot Details
- 10,005 Sq Ft Lot
- Lot Dimensions are 66.7 x 150
- Level Lot
Home Design
- Contemporary Architecture
- Block Foundation
- Shingle Roof
- Asphalt Roof
- Siding
- Radon Mitigation System
Interior Spaces
- 2,928 Sq Ft Home
- Ceiling Fan
- Gas Fireplace
- Panel Doors
- Family Room with Fireplace
- Fire and Smoke Detector
Kitchen
- Free-Standing Range
- Built-In Microwave
- Dishwasher
- Disposal
Bedrooms and Bathrooms
- 5 Bedrooms
Laundry
- Laundry Room
- Laundry on lower level
Finished Basement
- Walk-Out Basement
- Exterior Basement Entry
Parking
- 2 Car Attached Garage
- Garage Door Opener
Outdoor Features
- Deck
- Enclosed patio or porch
Schools
- N Fayette Valley Elementary School
- North Fayette Valley Middle School
- North Fayette Valley High School
Utilities
- Forced Air Heating and Cooling System
- Heating System Uses Gas
- Gas Water Heater
Listing and Financial Details
- Assessor Parcel Number 0716153025
Ownership History
Purchase Details
Home Financials for this Owner
Home Financials are based on the most recent Mortgage that was taken out on this home.Purchase Details
Home Financials for this Owner
Home Financials are based on the most recent Mortgage that was taken out on this home.Purchase Details
Home Financials for this Owner
Home Financials are based on the most recent Mortgage that was taken out on this home.Similar Homes in West Union, IA
Home Values in the Area
Average Home Value in this Area
Purchase History
| Date | Type | Sale Price | Title Company |
|---|---|---|---|
| Warranty Deed | $156,500 | -- | |
| Special Warranty Deed | $83,500 | None Available | |
| Warranty Deed | $148,500 | None Available |
Mortgage History
| Date | Status | Loan Amount | Loan Type |
|---|---|---|---|
| Open | $125,200 | Stand Alone Refi Refinance Of Original Loan | |
| Closed | $15,650 | Balloon | |
| Previous Owner | $22,500 | Credit Line Revolving | |
| Previous Owner | $142,800 | New Conventional |
Property History
| Date | Event | Price | Change | Sq Ft Price |
|---|---|---|---|---|
| 08/02/2019 08/02/19 | Sold | $156,500 | -5.1% | $53 / Sq Ft |
| 05/13/2019 05/13/19 | Pending | -- | -- | -- |
| 04/29/2019 04/29/19 | For Sale | $164,900 | +97.5% | $56 / Sq Ft |
| 11/23/2016 11/23/16 | Sold | $83,500 | -16.5% | $59 / Sq Ft |
| 10/20/2016 10/20/16 | Pending | -- | -- | -- |
| 07/25/2016 07/25/16 | For Sale | $100,000 | -- | $71 / Sq Ft |
Tax History Compared to Growth
Tax History
| Year | Tax Paid | Tax Assessment Tax Assessment Total Assessment is a certain percentage of the fair market value that is determined by local assessors to be the total taxable value of land and additions on the property. | Land | Improvement |
|---|---|---|---|---|
| 2024 | $3,124 | $183,910 | $12,540 | $171,370 |
| 2023 | $3,124 | $183,910 | $12,540 | $171,370 |
| 2022 | $2,814 | $147,070 | $10,450 | $136,620 |
| 2021 | $2,814 | $147,070 | $10,450 | $136,620 |
| 2020 | $3,324 | $169,340 | $9,020 | $160,320 |
| 2019 | $2,436 | $134,540 | $0 | $0 |
| 2018 | $2,386 | $134,540 | $0 | $0 |
| 2017 | $2,762 | $131,330 | $0 | $0 |
| 2016 | $2,516 | $131,330 | $0 | $0 |
| 2015 | $2,516 | $0 | $0 | $0 |
| 2014 | $2,500 | $0 | $0 | $0 |
Agents Affiliated with this Home
-
Emily Koch

Seller's Agent in 2019
Emily Koch
Koch Real Estate
(563) 422-7274
120 Total Sales
-
Zach Beschorner
Z
Seller's Agent in 2016
Zach Beschorner
Fusion, REALTORS
(319) 231-9461
123 Total Sales
Map
Source: Northeast Iowa Regional Board of REALTORS®
MLS Number: NBR20192084
APN: 07-16-153-025
- 209 S Pine St
- 217 S Walnut St
- 107 Washington St
- 306 W Plum St
- 310 W Plum St
- 401 Sandra Terrace
- 120 Cook St
- 149 W Franklin St
- 504 W Bradford St
- TBD Lots 5&6 St
- 10290 Echo Valley Lot 2 Rd
- 501 W Franklin St
- 11005 Filmore Rd
- 24861 Juniper Rd
- 705 Iowa 150
- 19068 Lincoln Rd
- 17110 Lincoln Rd
- 0 Muskrat Rd
- 0 Granite Rd Unit Lot WP001
- 612 W Water St
