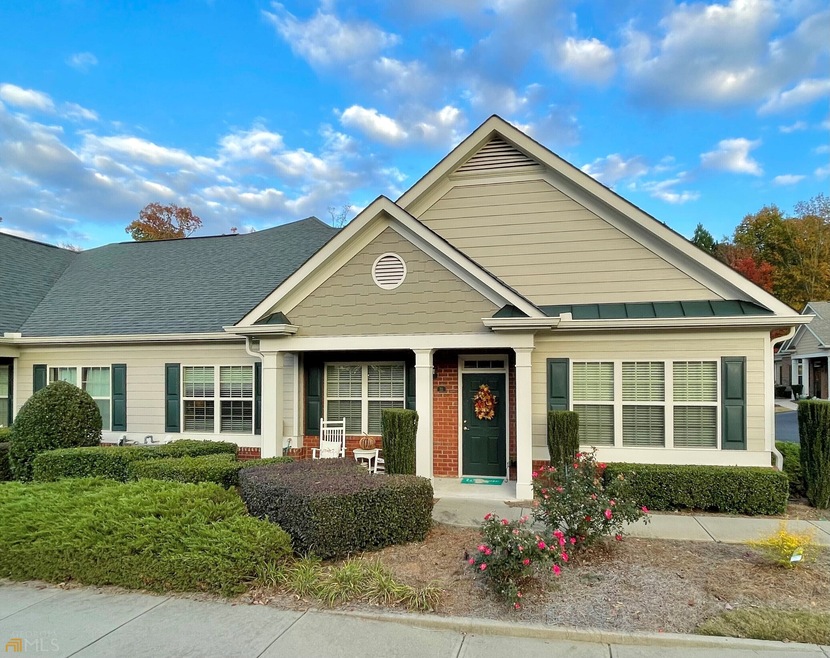ComingBest Floor plan in the Orchards of East Cherokee, 55+ Active Adult Community. The Foyer & Sunroom make this unit extra special & welcoming! The Living Area is very spacious w/ upgraded Gas Fireplace/Mantle/Built-In Bookshelves. Beautiful hardwood floors throughout Main Living Spaces. Enjoy your ROOMY Kitchen w/Stainless Steel Appliances, FRIDGE Stays! Lots of Kitchen Cabinets for storage, w/walk in Pantry. Master Suite is Oversized,& Bath includes a double vanity with high/low countertops, stepless shower w/ built in seating. No need to pay for storage with all the additional space this unit provides in the Unfinished Bonus Room Above the Garage. Finish this space for an extra Bedroom if needed! Attached double garage is included with this condo, 2 additional cars can fit in adjacent parking pad. This community provides an excellent Clubhouse, Pool, Exercise Room, Outdoor Firepit, Lanai Area. Right Across the street is a Grocery Store, Restaurants, Shopping. Desirable Hickory Flat Location make it convenient to Woodstock, Canton, and ALPHARETTA! COA covers the exterior, Trash, Termite/Pest, & Lawn!

