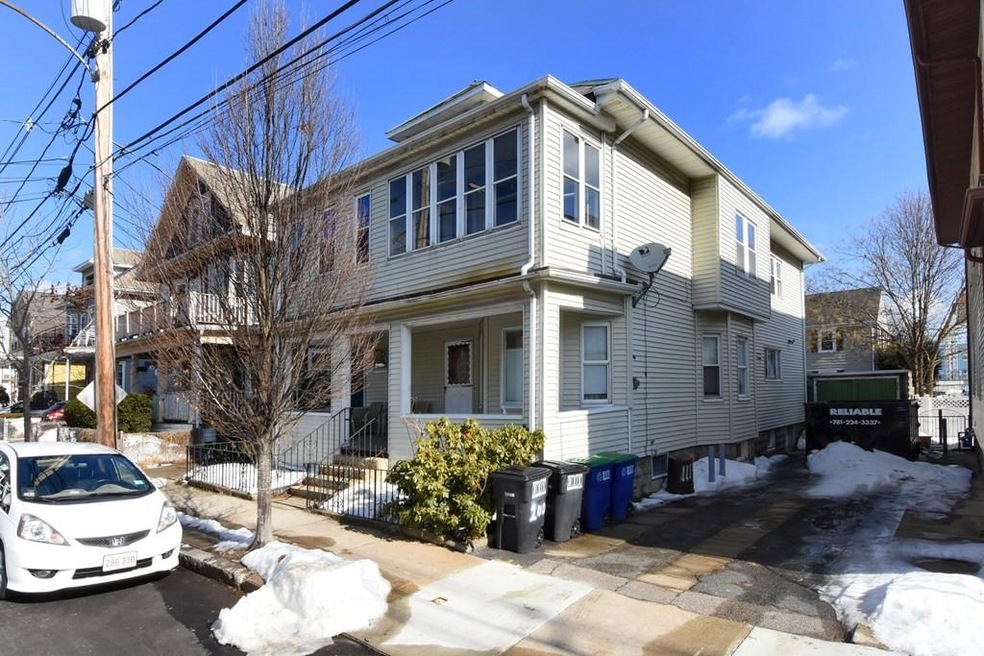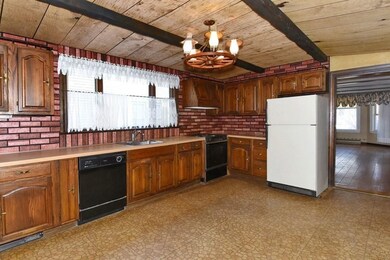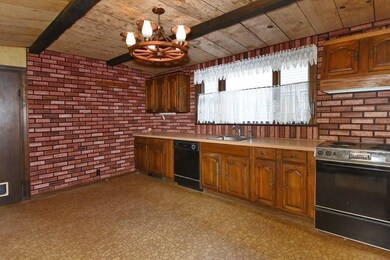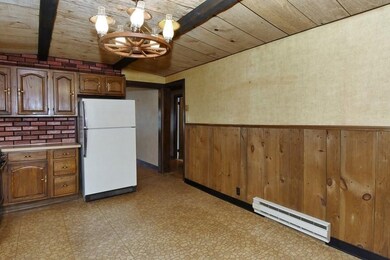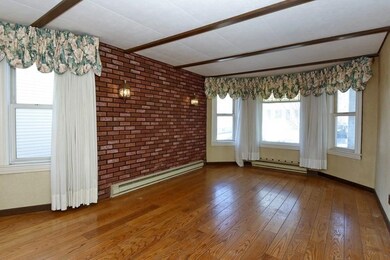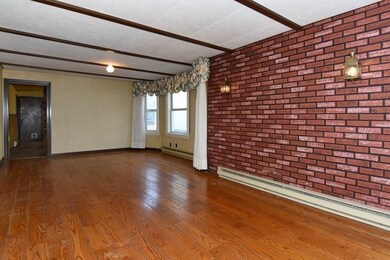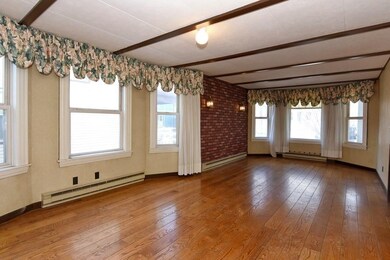
111 Pearson Rd Somerville, MA 02144
Highlights
- Medical Services
- Property is near public transit
- Tennis Courts
- Somerville High School Rated A-
- Wood Flooring
- Jogging Path
About This Home
As of March 2022LOCATION! LOCATION! LOCATION! Contractors & Investors!!! Large 2 family in the highly desirable Tufts University area as well the New Green Line Extension. First floor consists of a large kitchen, dining room, living room and bath, plus 3 good size bedrooms. Second floor boasts kitchen, pantry, living room, dining room, bath, 4 bedrooms and screened in front and back porches. Walking distance to both Ball Square and Davis Square featuring shops, restaurants, pubs as well as the newly renovated Somerville Theatre. Easy access to Route 93 & Route 2. Expansion possibilities in the huge attic. House is being sold As-Is!
Property Details
Home Type
- Multi-Family
Est. Annual Taxes
- $6,468
Year Built
- Built in 1910
Lot Details
- 3,485 Sq Ft Lot
Parking
- 1 Car Garage
- Driveway
- Open Parking
- Off-Street Parking
Home Design
- Duplex
- Block Foundation
- Stone Foundation
- Frame Construction
- Slate Roof
Interior Spaces
- 2,663 Sq Ft Home
- Property has 1 Level
- Insulated Windows
- Basement Fills Entire Space Under The House
- Washer and Electric Dryer Hookup
Flooring
- Wood
- Carpet
- Tile
Bedrooms and Bathrooms
- 7 Bedrooms
- 2 Full Bathrooms
Home Security
- Storm Windows
- Storm Doors
Outdoor Features
- Enclosed patio or porch
- Rain Gutters
Location
- Property is near public transit
- Property is near schools
Utilities
- 200+ Amp Service
- Electric Water Heater
Listing and Financial Details
- Assessor Parcel Number 749546
Community Details
Overview
- 2 Units
Amenities
- Medical Services
- Shops
- Coin Laundry
Recreation
- Tennis Courts
- Park
- Jogging Path
- Bike Trail
Ownership History
Purchase Details
Purchase Details
Similar Homes in the area
Home Values in the Area
Average Home Value in this Area
Purchase History
| Date | Type | Sale Price | Title Company |
|---|---|---|---|
| Quit Claim Deed | -- | None Available | |
| Quit Claim Deed | -- | None Available | |
| Deed | -- | -- |
Property History
| Date | Event | Price | Change | Sq Ft Price |
|---|---|---|---|---|
| 08/18/2023 08/18/23 | Rented | $3,800 | 0.0% | -- |
| 06/13/2023 06/13/23 | Under Contract | -- | -- | -- |
| 06/06/2023 06/06/23 | Price Changed | $3,800 | -9.5% | $4 / Sq Ft |
| 05/31/2023 05/31/23 | For Rent | $4,200 | 0.0% | -- |
| 03/29/2022 03/29/22 | Sold | $1,285,000 | +28.5% | $483 / Sq Ft |
| 02/27/2022 02/27/22 | Pending | -- | -- | -- |
| 02/22/2022 02/22/22 | For Sale | $1,000,000 | -- | $376 / Sq Ft |
Tax History Compared to Growth
Tax History
| Year | Tax Paid | Tax Assessment Tax Assessment Total Assessment is a certain percentage of the fair market value that is determined by local assessors to be the total taxable value of land and additions on the property. | Land | Improvement |
|---|---|---|---|---|
| 2025 | $9,481 | $869,000 | $385,200 | $483,800 |
| 2024 | $8,876 | $843,700 | $385,200 | $458,500 |
| 2023 | $7,216 | $697,900 | $385,200 | $312,700 |
| 2022 | $6,650 | $653,200 | $366,800 | $286,400 |
| 2021 | $6,468 | $634,700 | $364,100 | $270,600 |
| 2020 | $6,355 | $629,800 | $364,400 | $265,400 |
| 2019 | $5,952 | $553,200 | $331,700 | $221,500 |
| 2018 | $5,724 | $506,100 | $301,600 | $204,500 |
| 2017 | $5,505 | $471,700 | $284,500 | $187,200 |
| 2016 | $5,659 | $451,600 | $254,000 | $197,600 |
Agents Affiliated with this Home
-
Susan Kenney

Seller's Agent in 2023
Susan Kenney
Century 21 Custom Home Realty
(508) 326-7045
34 Total Sales
-
Matthew Collins
M
Buyer's Agent in 2023
Matthew Collins
Seaport Realty Group
7 Total Sales
-
Joseph Cirrone

Seller's Agent in 2022
Joseph Cirrone
Advisors Living - Boston
(617) 968-8675
40 Total Sales
Map
Source: MLS Property Information Network (MLS PIN)
MLS Number: 72945083
APN: SOME M:18 B:A L:7
- 26 Warner St
- 9 Bradford Ave
- 52 Powder House Blvd Unit 2
- 34 Walker St
- 12 Leonard St
- 49 Princeton St
- 5 Kenwood St Unit 1
- 10 Powder House Terrace Unit 2
- 215 Harvard St Unit 40
- 23 Princeton St Unit 23
- 57 Packard Ave Unit 3
- 9 Kidder Ave Unit 2
- 31 Kidder Ave
- 62 Chandler St
- 30 Whitman St
- 54 Lowden Ave Unit 2
- 67 Newbern Ave
- 58 Hume Ave
- 297 Main St Unit 3
- 10 Packard Ave
