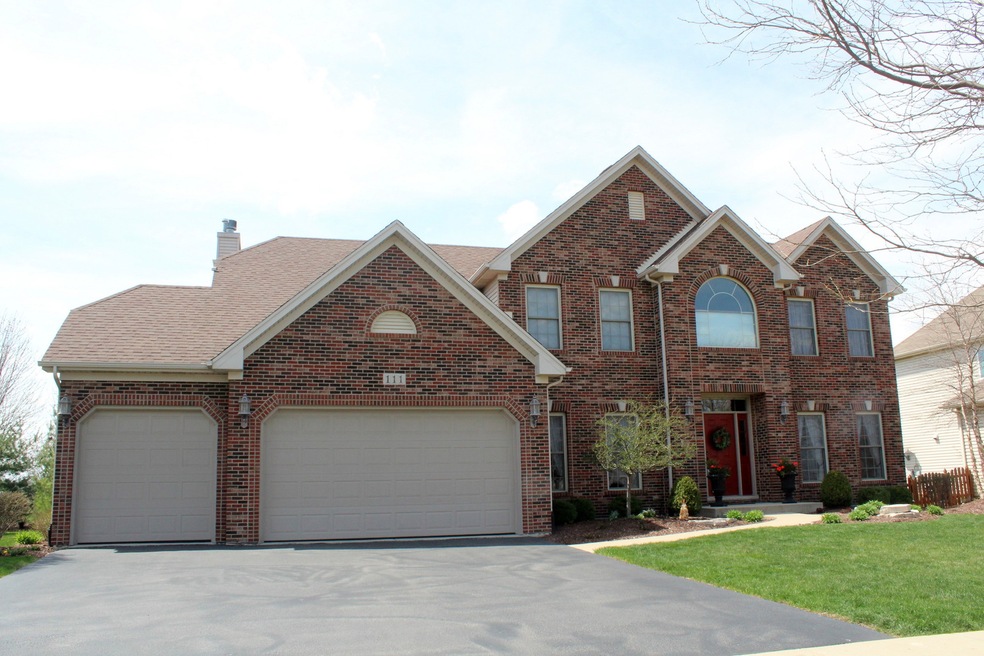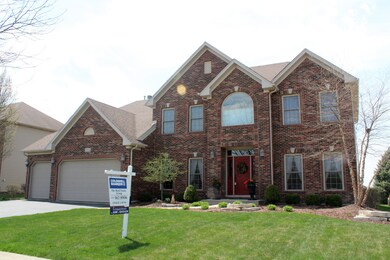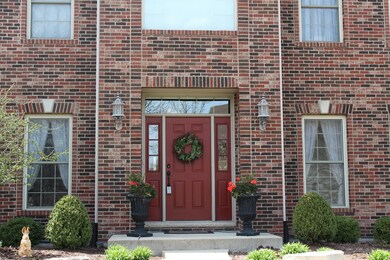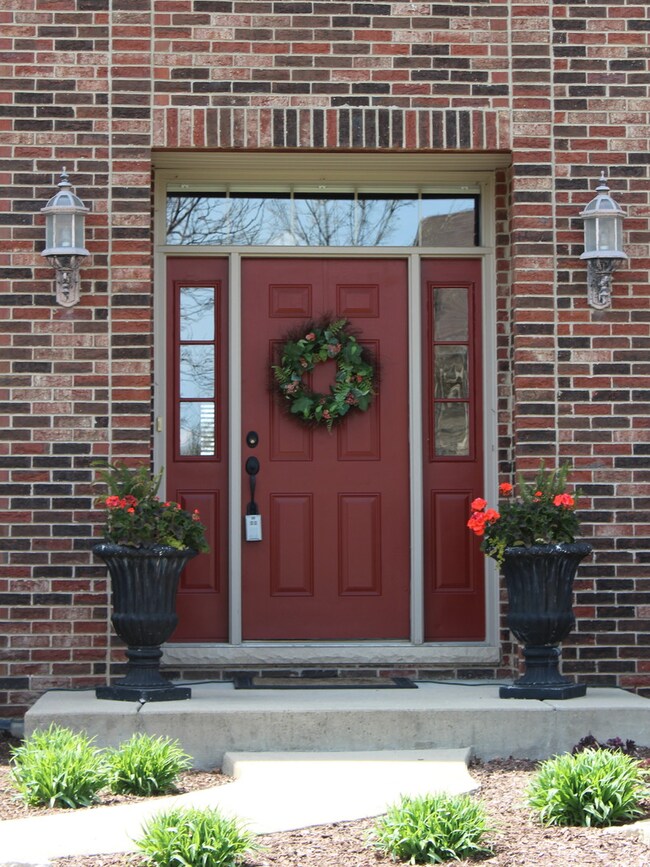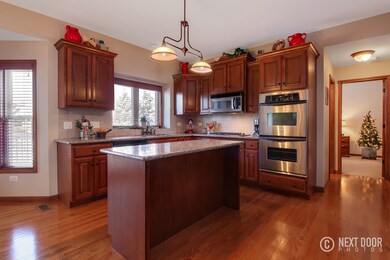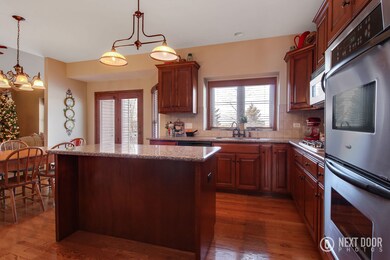
111 Pineridge Dr S Oswego, IL 60543
Northwest Oswego NeighborhoodHighlights
- Landscaped Professionally
- Deck
- Vaulted Ceiling
- Grande Reserve Elementary School Rated A-
- Recreation Room
- Traditional Architecture
About This Home
As of June 2018Gorgeous executive home has been fully updated and is move in ready. Gourmet kitchen, extensive millwork, maintenance free deck, the list goes on & on! First floor bedroom (currently used as an office) is adjacent to a full bathroom; possible in-law arrangement? Master suite is a true retreat ~ sitting room, his & her WIC's, jetted tub and separate shower with dual sinks. The view from the sitting room is amazing! Perfect spot to enjoy a book or a nice drink. Finished basement provides additional living space; a flex room with egress window could easily be finished for use as another bedroom, exercise room or office space...whatever you need! Ideally situated in a small neighborhood with easy access to shopping, dining and area amenities. Close to the Metra Park & Ride for easy commuting. Home warranty offered for peace of mind. This is a must see ~ call today!
Last Agent to Sell the Property
Coldwell Banker Real Estate Group License #471020309 Listed on: 12/14/2017

Last Buyer's Agent
@properties Christie's International Real Estate License #475156246

Home Details
Home Type
- Single Family
Est. Annual Taxes
- $12,667
Year Built
- 2004
HOA Fees
- $19 per month
Parking
- Attached Garage
- Garage ceiling height seven feet or more
- Garage Door Opener
- Driveway
- Parking Included in Price
- Garage Is Owned
Home Design
- Traditional Architecture
- Brick Exterior Construction
- Slab Foundation
- Asphalt Shingled Roof
- Vinyl Siding
Interior Spaces
- Vaulted Ceiling
- Wood Burning Fireplace
- Fireplace With Gas Starter
- Recreation Room
- Wood Flooring
- Partially Finished Basement
- Basement Fills Entire Space Under The House
- Laundry on main level
Kitchen
- Breakfast Bar
- Walk-In Pantry
- Double Oven
- Cooktop
- Microwave
- Dishwasher
- Stainless Steel Appliances
- Kitchen Island
- Disposal
Bedrooms and Bathrooms
- Primary Bathroom is a Full Bathroom
- In-Law or Guest Suite
- Bathroom on Main Level
- Dual Sinks
- Whirlpool Bathtub
- Separate Shower
Utilities
- Forced Air Heating and Cooling System
- Heating System Uses Gas
Additional Features
- Deck
- Landscaped Professionally
Listing and Financial Details
- Homeowner Tax Exemptions
- $5,000 Seller Concession
Ownership History
Purchase Details
Home Financials for this Owner
Home Financials are based on the most recent Mortgage that was taken out on this home.Purchase Details
Home Financials for this Owner
Home Financials are based on the most recent Mortgage that was taken out on this home.Purchase Details
Purchase Details
Home Financials for this Owner
Home Financials are based on the most recent Mortgage that was taken out on this home.Purchase Details
Home Financials for this Owner
Home Financials are based on the most recent Mortgage that was taken out on this home.Similar Homes in Oswego, IL
Home Values in the Area
Average Home Value in this Area
Purchase History
| Date | Type | Sale Price | Title Company |
|---|---|---|---|
| Warranty Deed | $355,000 | Chicago Title | |
| Special Warranty Deed | $292,000 | Attorneys Title Guaranty Fun | |
| Sheriffs Deed | -- | None Available | |
| Interfamily Deed Transfer | -- | Lsi | |
| Warranty Deed | $446,000 | Chicago Title Insurance Co |
Mortgage History
| Date | Status | Loan Amount | Loan Type |
|---|---|---|---|
| Open | $361,100 | New Conventional | |
| Closed | $337,250 | New Conventional | |
| Previous Owner | $192,000 | New Conventional | |
| Previous Owner | $343,350 | New Conventional | |
| Previous Owner | $356,700 | Purchase Money Mortgage |
Property History
| Date | Event | Price | Change | Sq Ft Price |
|---|---|---|---|---|
| 06/08/2018 06/08/18 | Sold | $355,000 | -1.4% | $113 / Sq Ft |
| 05/09/2018 05/09/18 | Pending | -- | -- | -- |
| 03/15/2018 03/15/18 | Price Changed | $359,900 | -0.7% | $114 / Sq Ft |
| 12/14/2017 12/14/17 | For Sale | $362,500 | +24.1% | $115 / Sq Ft |
| 06/08/2012 06/08/12 | Sold | $292,000 | -5.8% | $91 / Sq Ft |
| 04/19/2012 04/19/12 | Pending | -- | -- | -- |
| 04/18/2012 04/18/12 | For Sale | $309,900 | -- | $96 / Sq Ft |
Tax History Compared to Growth
Tax History
| Year | Tax Paid | Tax Assessment Tax Assessment Total Assessment is a certain percentage of the fair market value that is determined by local assessors to be the total taxable value of land and additions on the property. | Land | Improvement |
|---|---|---|---|---|
| 2024 | $12,667 | $157,505 | $16,512 | $140,993 |
| 2023 | $11,564 | $140,919 | $14,773 | $126,146 |
| 2022 | $11,564 | $127,934 | $13,412 | $114,522 |
| 2021 | $11,020 | $119,451 | $13,412 | $106,039 |
| 2020 | $10,896 | $117,372 | $13,412 | $103,960 |
| 2019 | $10,787 | $113,953 | $13,021 | $100,932 |
| 2018 | $10,548 | $107,834 | $13,021 | $94,813 |
| 2017 | $10,504 | $104,187 | $13,021 | $91,166 |
| 2016 | $10,286 | $99,027 | $13,021 | $86,006 |
| 2015 | $9,597 | $88,985 | $11,225 | $77,760 |
| 2014 | -- | $90,756 | $11,225 | $79,531 |
| 2013 | -- | $92,566 | $11,225 | $81,341 |
Agents Affiliated with this Home
-

Seller's Agent in 2018
Leslie Layne
Coldwell Banker Real Estate Group
(630) 567-8906
27 Total Sales
-

Buyer's Agent in 2018
Slav Polinski
@ Properties
(630) 624-9615
134 Total Sales
-
A
Seller's Agent in 2012
Anthony Lilja
Providence Realty Group
-

Buyer's Agent in 2012
Joanne LaVia
Coldwell Banker Real Estate Group
(630) 267-7564
3 in this area
120 Total Sales
Map
Source: Midwest Real Estate Data (MRED)
MLS Number: MRD09817415
APN: 02-13-101-001
- 130 Clubhouse Ln Unit 29
- 512 Pineridge Dr N Unit 512
- 614 Pineridge Dr N Unit 43
- 520 Meadowwood Ln
- 3962 Evans Ct
- 3986 Evans Ct
- 3221 Lehman Crossing
- 7619 Mill Rd
- LOT 10 SW Station Dr
- 4004 Shoeger Ct
- 3201 Matlock Dr
- 3203 Matlock Dr
- 3207 Matlock Dr
- 3205 Matlock Dr
- 3207 Matlock Dr
- 3199 Grande Trail
- 3197 Grande Trail
- 3195 Grande Trail
- 3193 Grande Trail
- 3191 Grande Trail
