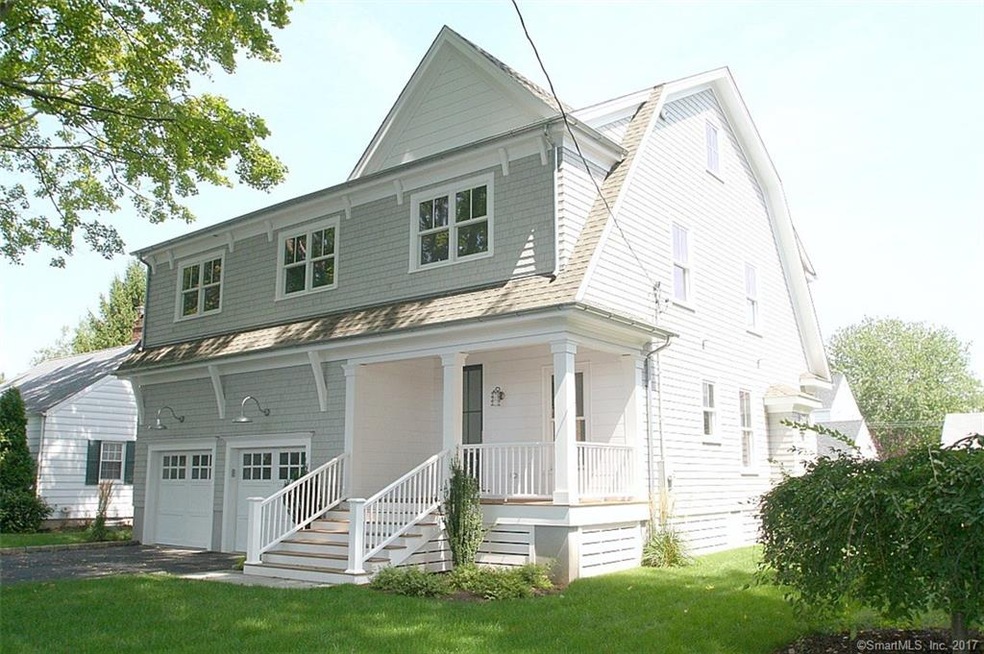
111 Pratt St Fairfield, CT 06824
Fairfield Beach NeighborhoodHighlights
- Beach Front
- Health Club
- Medical Services
- Roger Sherman Elementary School Rated A
- Golf Course Community
- Colonial Architecture
About This Home
As of February 2018New construction on a quiet street in a sought after "beach" location. Another quality home built by SandDollar Development. Open and spacious floor plan. Top of the line appliances. 4 bedrooms on the second floor. 3.5 baths. Safe walkable streets with young families everywhere. VERY easy walk to TRAIN, TOWN CENTER and BEACH.
Last Agent to Sell the Property
Fairfield County Real Estate License #REB.0755239 Listed on: 05/24/2017
Last Buyer's Agent
Fairfield County Real Estate License #REB.0755239 Listed on: 05/24/2017
Home Details
Home Type
- Single Family
Est. Annual Taxes
- $9,999
Year Built
- Built in 2017
Lot Details
- 6,098 Sq Ft Lot
- Beach Front
- Home fronts a sound
- Level Lot
- Sprinkler System
- Property is zoned Residentail
Home Design
- Colonial Architecture
- Concrete Foundation
- Frame Construction
- Asphalt Shingled Roof
- Shingle Siding
- Cedar Siding
Interior Spaces
- 3,300 Sq Ft Home
- Sound System
- 1 Fireplace
- Thermal Windows
- French Doors
- Bonus Room
- Home Security System
- Laundry Room
Kitchen
- Built-In Oven
- Microwave
- Dishwasher
- Disposal
Bedrooms and Bathrooms
- 4 Bedrooms
Attic
- Walkup Attic
- Finished Attic
Unfinished Basement
- Basement Fills Entire Space Under The House
- Garage Access
- Crawl Space
- Basement Storage
Parking
- 2 Car Attached Garage
- Driveway
Eco-Friendly Details
- Home Energy Rating Service (HERS) Rated Property
- Energy-Efficient Insulation
- ENERGY STAR Certified Homes
- Home Performance with ENERGY STAR
Outdoor Features
- Walking Distance to Water
- Patio
- Exterior Lighting
- Rain Gutters
Location
- Property is near a golf course
Schools
- Roger Sherman Elementary School
- Roger Ludlowe Middle School
- Ffld Ludlowe High School
Utilities
- Forced Air Zoned Heating and Cooling System
- Heating System Uses Natural Gas
- Tankless Water Heater
- Fuel Tank Located in Ground
Listing and Financial Details
- Exclusions: Call LB for Exclusions 203-556-5327
Community Details
Recreation
- Golf Course Community
- Health Club
- Tennis Courts
- Community Playground
- Community Pool
- Park
Additional Features
- No Home Owners Association
- Medical Services
Ownership History
Purchase Details
Home Financials for this Owner
Home Financials are based on the most recent Mortgage that was taken out on this home.Similar Homes in Fairfield, CT
Home Values in the Area
Average Home Value in this Area
Purchase History
| Date | Type | Sale Price | Title Company |
|---|---|---|---|
| Warranty Deed | $1,125,000 | -- | |
| Warranty Deed | $1,125,000 | -- |
Mortgage History
| Date | Status | Loan Amount | Loan Type |
|---|---|---|---|
| Open | $900,000 | Purchase Money Mortgage | |
| Closed | $900,000 | Purchase Money Mortgage |
Property History
| Date | Event | Price | Change | Sq Ft Price |
|---|---|---|---|---|
| 02/08/2018 02/08/18 | Sold | $1,125,000 | -3.8% | $341 / Sq Ft |
| 01/16/2018 01/16/18 | Pending | -- | -- | -- |
| 12/11/2017 12/11/17 | Price Changed | $1,169,000 | -0.8% | $354 / Sq Ft |
| 11/14/2017 11/14/17 | Price Changed | $1,179,000 | -1.3% | $357 / Sq Ft |
| 10/25/2017 10/25/17 | Price Changed | $1,195,000 | -3.2% | $362 / Sq Ft |
| 10/10/2017 10/10/17 | Price Changed | $1,234,000 | -1.6% | $374 / Sq Ft |
| 09/28/2017 09/28/17 | Price Changed | $1,254,000 | -2.0% | $380 / Sq Ft |
| 05/24/2017 05/24/17 | For Sale | $1,279,000 | -- | $388 / Sq Ft |
Tax History Compared to Growth
Tax History
| Year | Tax Paid | Tax Assessment Tax Assessment Total Assessment is a certain percentage of the fair market value that is determined by local assessors to be the total taxable value of land and additions on the property. | Land | Improvement |
|---|---|---|---|---|
| 2024 | $23,366 | $837,480 | $298,340 | $539,140 |
| 2023 | $23,039 | $837,480 | $298,340 | $539,140 |
| 2022 | $22,813 | $837,480 | $298,340 | $539,140 |
| 2021 | $22,595 | $837,480 | $298,340 | $539,140 |
| 2020 | $20,450 | $763,350 | $238,140 | $525,210 |
| 2019 | $20,450 | $763,350 | $238,140 | $525,210 |
| 2018 | $20,122 | $763,350 | $238,140 | $525,210 |
| 2017 | $6,149 | $238,140 | $238,140 | $0 |
| 2016 | $7,432 | $292,040 | $238,140 | $53,900 |
| 2015 | $7,446 | $300,370 | $251,370 | $49,000 |
| 2014 | $7,329 | $300,370 | $251,370 | $49,000 |
Agents Affiliated with this Home
-
Jen Kass

Seller's Agent in 2025
Jen Kass
Higgins Group Bedford Square
(203) 368-8032
2 in this area
76 Total Sales
-
Danna Rogers

Seller Co-Listing Agent in 2025
Danna Rogers
Higgins Group Bedford Square
(917) 282-6292
3 in this area
110 Total Sales
-
Terry Keegan

Seller's Agent in 2018
Terry Keegan
Fairfield County Real Estate
(203) 556-5327
10 in this area
85 Total Sales
Map
Source: SmartMLS
MLS Number: 99187285
APN: FAIR-000182-000000-000308
- 102 Pratt St
- 99 Eastlawn St
- 50 Catherine St
- 316 Reef Rd
- 329 Reef Rd
- 257 James St
- 172 Alden St
- 345 Reef Rd Unit B6
- 345 Reef Rd Unit B4
- 58 Smith St
- 137 Millard St
- 164 Oldfield Dr
- 623 Reef Rd Unit B
- 623 Reef Rd Unit A
- 115 Dwight St
- 105 Blake Dr
- 430 Edward St
- 378 Penfield Rd
- 394 Penfield Rd
- 450 Penfield Rd
