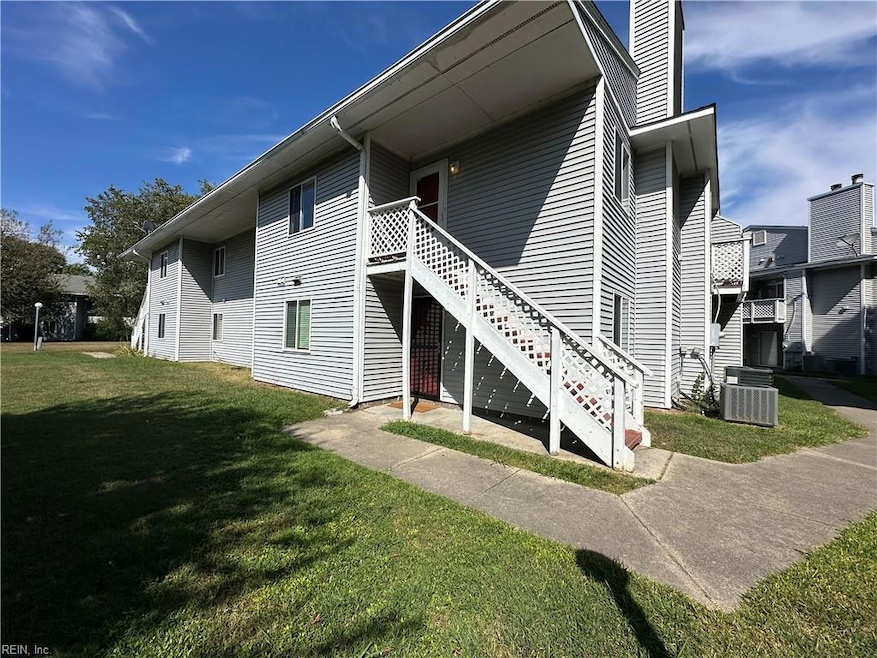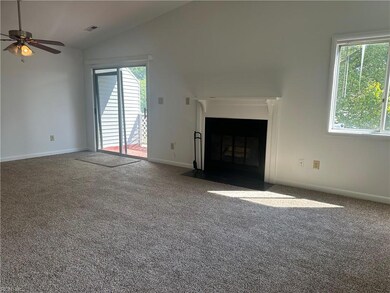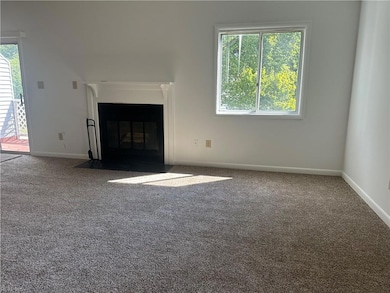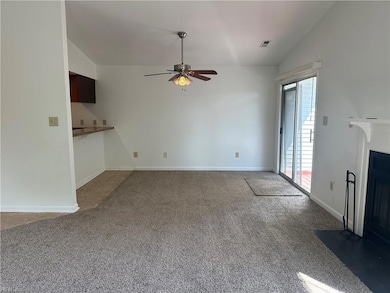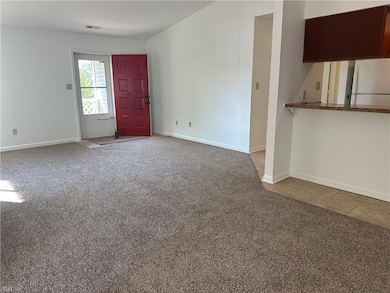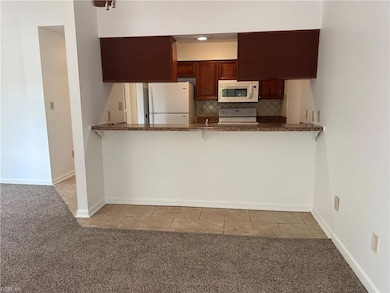111 Roane Dr Unit F Hampton, VA 23669
Willow Oaks NeighborhoodEstimated payment $1,166/month
Highlights
- Balcony
- En-Suite Primary Bedroom
- Central Air
- Walk-In Closet
- Ceramic Tile Flooring
- Ceiling Fan
About This Home
Welcome home to Sunbury of Hampton. This second floor 2 bedroom, 2 full bathroom condo is move in ready. Open floor plan with galley-style kitchen. Living room features fireplace. Relax on balcony off dining room that offers outside storage closet. Primary bedroom features walk in closet and full bathroom. Stackable washer and dryer (as-is). Located near Langley AFBase, restaurants, shopping, and short commute to downtown and local beaches. Condo fees include water, trash pickup up and common area maintenance. Call TODAY to schedule your showing.
Property Details
Home Type
- Multi-Family
Est. Annual Taxes
- $1,435
Year Built
- Built in 1985
HOA Fees
- $300 Monthly HOA Fees
Home Design
- Apartment
- Slab Foundation
- Asphalt Shingled Roof
- Vinyl Siding
Interior Spaces
- 1,071 Sq Ft Home
- 1-Story Property
- Ceiling Fan
- Wood Burning Fireplace
- Window Treatments
Kitchen
- Electric Range
- Microwave
- Dishwasher
Flooring
- Carpet
- Ceramic Tile
Bedrooms and Bathrooms
- 2 Bedrooms
- En-Suite Primary Bedroom
- Walk-In Closet
- 2 Full Bathrooms
Laundry
- Dryer
- Washer
Parking
- 1 Car Parking Space
- Assigned Parking
Schools
- Mary S. Peake Elementary School
- C. Alton Lindsay Middle School
- Hampton High School
Utilities
- Central Air
- Heating Available
- Electric Water Heater
- Sewer Paid
Additional Features
- Balcony
- 601 Sq Ft Lot
Community Details
Overview
- Sunbury Of Hampton, 202 276 3361, Sunburyhampton@Gmail Association
- Sunbury Of Hampton Subdivision
- On-Site Maintenance
Amenities
- Door to Door Trash Pickup
Map
Home Values in the Area
Average Home Value in this Area
Tax History
| Year | Tax Paid | Tax Assessment Tax Assessment Total Assessment is a certain percentage of the fair market value that is determined by local assessors to be the total taxable value of land and additions on the property. | Land | Improvement |
|---|---|---|---|---|
| 2025 | $1,697 | $145,900 | $25,000 | $120,900 |
| 2024 | $1,435 | $124,800 | $15,000 | $109,800 |
| 2023 | $1,259 | $108,500 | $15,000 | $93,500 |
| 2022 | $1,165 | $98,700 | $15,000 | $83,700 |
| 2021 | $1,009 | $70,900 | $12,300 | $58,600 |
| 2020 | $761 | $61,400 | $12,300 | $49,100 |
| 2019 | $739 | $59,600 | $12,300 | $47,300 |
| 2018 | $814 | $55,300 | $12,300 | $43,000 |
| 2017 | $780 | $0 | $0 | $0 |
| 2016 | $829 | $59,300 | $0 | $0 |
| 2015 | $849 | $0 | $0 | $0 |
| 2014 | $944 | $64,600 | $12,300 | $52,300 |
Property History
| Date | Event | Price | List to Sale | Price per Sq Ft |
|---|---|---|---|---|
| 10/22/2025 10/22/25 | Price Changed | $144,800 | -0.1% | $135 / Sq Ft |
| 09/30/2025 09/30/25 | Price Changed | $144,900 | -0.1% | $135 / Sq Ft |
| 09/08/2025 09/08/25 | For Sale | $145,000 | -- | $135 / Sq Ft |
Source: Real Estate Information Network (REIN)
MLS Number: 10600739
APN: 8001980
- 109 Roane Dr Unit C
- 206 Lantana Ln
- 206 Lantana Ln Unit B
- 201 Courtney Dr
- 1263 N King St
- 224 Bailey Park Dr
- 39 Longwood Dr
- 135 Roland Dr
- 67 W Little Back River Rd
- 69 W Little Back River Rd
- 35 Westover St
- 26 Monroe Dr
- 54 Cavalier Rd
- 413 W Gilbert St
- 66 Cavalier Rd
- 73 Longwood Dr
- 312 Shawen Dr
- 40 Crestwood Cir
- 9 E Bayberry Ct
- 33 Clayton Dr
- 1220 N King St
- 232 W Gilbert St
- 38 Parkway Dr
- 2 Polaris St Unit A
- 130 Doolittle Rd
- 8 E Preston St
- 2024 N Seldendale Dr
- 11 Markham Dr
- 6 Surry Ct
- 105 Beverly St
- 24 Salisbury Way
- 1012 Carver St
- 214 Albert E Simpson St
- 722 Langley Ave
- 100 Spanish Trail
- 1563 N King St Unit 105
- 1568 N King St
- 59 Stapleford Way
- 1568 N King St Unit 2Community
- 1568 N King St Unit 1LG
Ask me questions while you tour the home.
