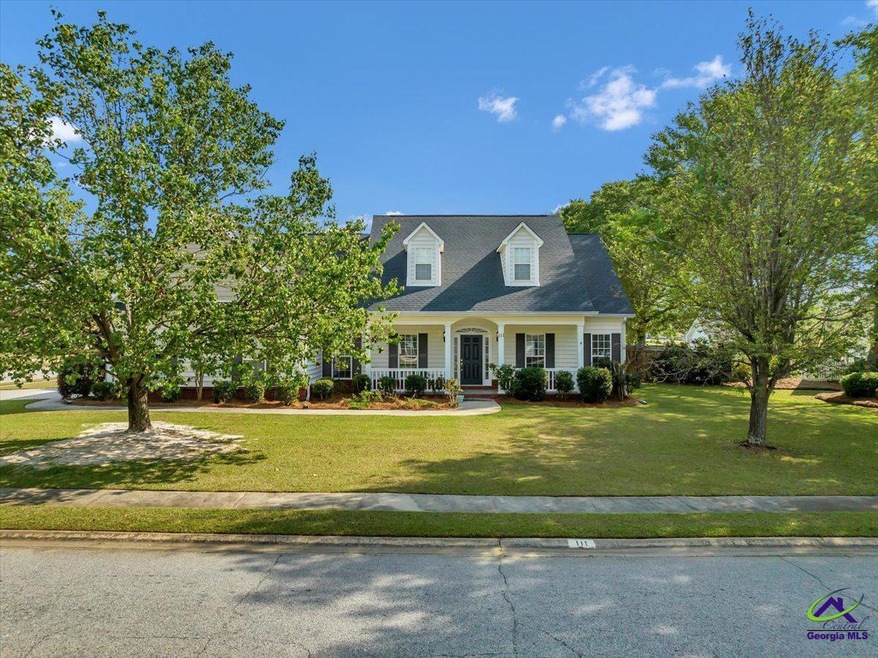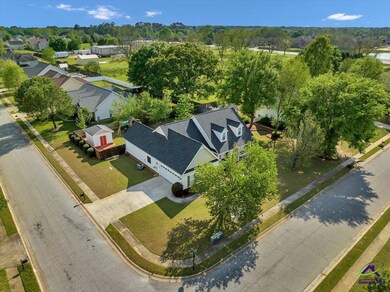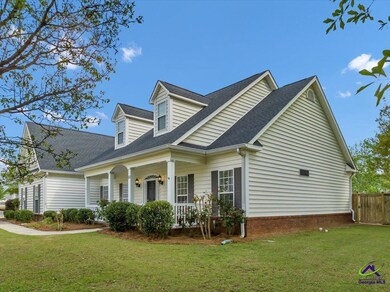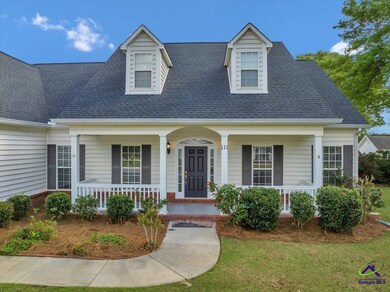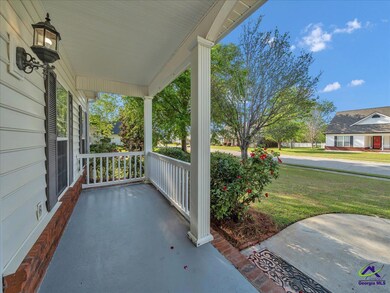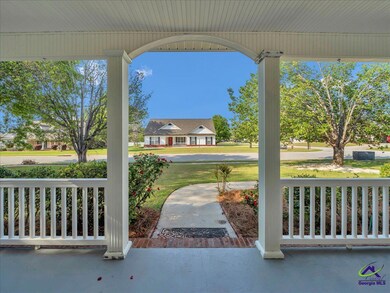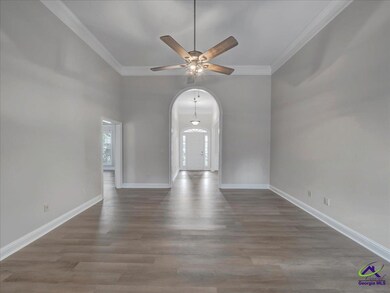
111 Robinson Way Warner Robins, GA 31088
Estimated Value: $311,000 - $592,007
Highlights
- Hydromassage or Jetted Bathtub
- 1 Fireplace
- Covered patio or porch
- David A. Perdue Elementary School Rated A-
- Granite Countertops
- Separate Outdoor Workshop
About This Home
As of May 2023TOTALLY RENOVATED 3 BR, 2.5 BATH HOME in Harrison Pointe Subdivision. You will LOVE the 12x14 wired WORKSHOP, privacy fenced back yard & wooden gym/play set. NEW ROOF and HVAC SYSTEM in 2021! In 2023: NEW interior paint including garage floor, new LVP flooring, new water heater, brand new Samsung stainless steel refrigerator, range, microwave oven hood, & dishwasher. New granite countertops with tile backsplash. 8 new windows. Ceilings are 11' to 13' in Foyer, GR, DR & MBR. Breakfast area + dining room. Oversized living areas and bedroom areas. Main BR with trey ceiling & ensuite bath with granite countertops, double sink vanity, jetted tub & separate shower. Sprinkler system. Wired for security system (not connected).
Last Agent to Sell the Property
COLLINS REAL ESTATE License #080791 Listed on: 04/06/2023
Home Details
Home Type
- Single Family
Est. Annual Taxes
- $3,998
Year Built
- Built in 2002
Lot Details
- 0.36 Acre Lot
- Privacy Fence
- Sprinkler System
HOA Fees
- $6 Monthly HOA Fees
Home Design
- Slab Foundation
- Vinyl Siding
Interior Spaces
- 2,016 Sq Ft Home
- 1-Story Property
- Ceiling Fan
- 1 Fireplace
- Double Pane Windows
- Blinds
- Dining Room
- Luxury Vinyl Plank Tile Flooring
- Storage In Attic
Kitchen
- Breakfast Bar
- Electric Range
- Free-Standing Range
- Microwave
- Dishwasher
- Granite Countertops
Bedrooms and Bathrooms
- 3 Bedrooms
- Split Bedroom Floorplan
- Hydromassage or Jetted Bathtub
Parking
- 2 Car Attached Garage
- Garage Door Opener
Outdoor Features
- Covered patio or porch
- Separate Outdoor Workshop
Schools
- Perdue Elementary School
- Feagin Mill Middle School
- Houston Co. High School
Utilities
- Central Heating and Cooling System
- Heat Pump System
- Underground Utilities
- High Speed Internet
- Cable TV Available
Listing and Financial Details
- Legal Lot and Block 6 / B
- Assessor Parcel Number 0W1180 079000
Ownership History
Purchase Details
Home Financials for this Owner
Home Financials are based on the most recent Mortgage that was taken out on this home.Purchase Details
Home Financials for this Owner
Home Financials are based on the most recent Mortgage that was taken out on this home.Purchase Details
Home Financials for this Owner
Home Financials are based on the most recent Mortgage that was taken out on this home.Purchase Details
Purchase Details
Purchase Details
Purchase Details
Similar Homes in the area
Home Values in the Area
Average Home Value in this Area
Purchase History
| Date | Buyer | Sale Price | Title Company |
|---|---|---|---|
| Nifong Dale Bradley | $309,900 | None Listed On Document | |
| Patton Caleb Joshua | $190,000 | -- | |
| Upshaw Andrea H | $175,500 | None Available | |
| Blazicko Brian A | $185,000 | -- | |
| Burrow Jacqolin T | -- | -- | |
| Burrow James E | $162,000 | -- | |
| Arc Custom Homes Inc | $26,900 | -- |
Mortgage History
| Date | Status | Borrower | Loan Amount |
|---|---|---|---|
| Open | Nifong Dale Bradley | $278,910 | |
| Previous Owner | Patton Caleb Joshua | $185,524 | |
| Previous Owner | Upshaw Andrea H | $25,000 | |
| Previous Owner | Upshaw Andrea H | $171,050 |
Property History
| Date | Event | Price | Change | Sq Ft Price |
|---|---|---|---|---|
| 05/04/2023 05/04/23 | Sold | $309,900 | 0.0% | $154 / Sq Ft |
| 04/11/2023 04/11/23 | Pending | -- | -- | -- |
| 04/06/2023 04/06/23 | For Sale | $309,900 | -- | $154 / Sq Ft |
Tax History Compared to Growth
Tax History
| Year | Tax Paid | Tax Assessment Tax Assessment Total Assessment is a certain percentage of the fair market value that is determined by local assessors to be the total taxable value of land and additions on the property. | Land | Improvement |
|---|---|---|---|---|
| 2024 | $3,998 | $122,160 | $14,000 | $108,160 |
| 2023 | $2,506 | $80,280 | $14,000 | $66,280 |
| 2022 | $1,790 | $77,840 | $14,000 | $63,840 |
| 2021 | $1,670 | $72,240 | $14,000 | $58,240 |
| 2020 | $1,600 | $68,880 | $12,000 | $56,880 |
| 2019 | $1,600 | $68,880 | $12,000 | $56,880 |
| 2018 | $1,600 | $68,880 | $12,000 | $56,880 |
| 2017 | $1,602 | $68,880 | $12,000 | $56,880 |
| 2016 | $1,604 | $68,880 | $12,000 | $56,880 |
| 2015 | -- | $67,960 | $12,000 | $55,960 |
| 2014 | -- | $67,960 | $12,000 | $55,960 |
| 2013 | -- | $67,960 | $12,000 | $55,960 |
Agents Affiliated with this Home
-
Leon Collins

Seller's Agent in 2023
Leon Collins
COLLINS REAL ESTATE
(478) 397-3310
123 Total Sales
-
Cindy Durden

Buyer's Agent in 2023
Cindy Durden
KELLER WILLIAMS REALTY MIDDLE GEORGIA
(478) 737-4115
726 Total Sales
Map
Source: Central Georgia MLS
MLS Number: 231989
APN: 0W1180079000
- 111 Robinson Way
- 97 Lovorn Cir
- 109 Robinson Way
- 110 Robinson Way
- 98 Lovorn Cir
- 100 Lovorn Cir
- 95 Lovorn Cir
- 96 Lovorn Cir
- 0 Robinson Way Unit 8636785
- 0 Robinson Way
- 107 Robinson Way
- 102 Lovorn Cir
- 108 Robinson Way
- 103 Lovorn Cir
- 100 Zachary Ct
- 102 Zachary Ct
- 104 Lovorn Cir
- 89 Lovorn Cir
- 98 Zachary Ct
- 104 Zachary Ct
