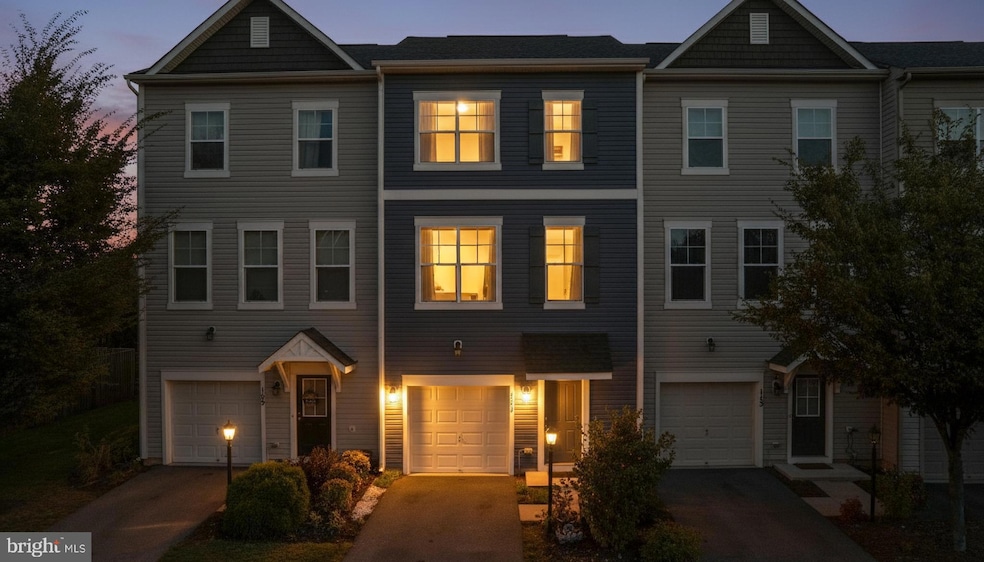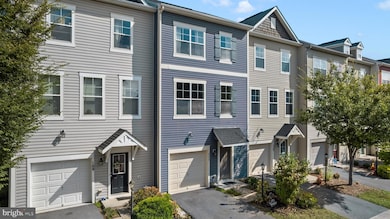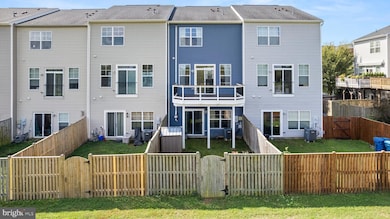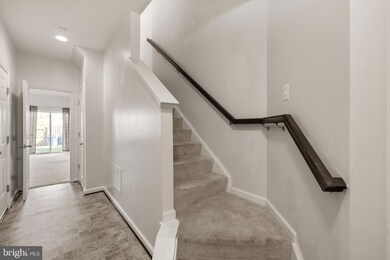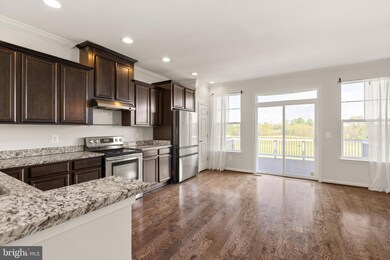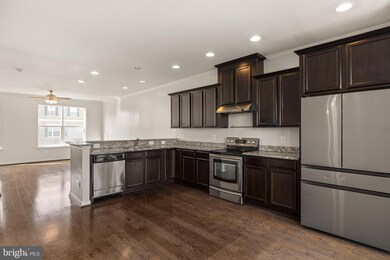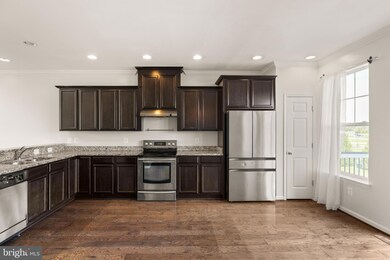111 Rotunda Dr Stephenson, VA 22656
Stephenson NeighborhoodHighlights
- Pond View
- Colonial Architecture
- Attic
- Open Floorplan
- Wood Flooring
- Upgraded Countertops
About This Home
Imagine coming home to this beautifully upgraded townhouse, where every detail is designed for comfort and convenience. The heart of the home is the upgraded kitchen and dining area, leading to a spacious deck that overlooks protected open space—your private oasis for morning coffee or evening gatherings.
Retreat to the upper level where the primary bedroom awaits, featuring a spa-like en suite bath and a generous walk-in closet. Two additional bedrooms and laundry on the same floor make life easy.
The finished lower level adds valuable living space for whatever you need. And the location? It's unbeatable! This community is a destination in itself, with a pool, dog park, school, and more right at your doorstep. You're just moments from shopping, major commuter routes, and the historic charm of downtown Winchester. This is the one you've been waiting for Schedule your tour today!
Listing Agent
(540) 303-3176 Leslie.webb@longandfoster.com Long & Foster Real Estate, Inc. License #0225228302 Listed on: 11/11/2025

Townhouse Details
Home Type
- Townhome
Est. Annual Taxes
- $1,657
Year Built
- Built in 2015
Lot Details
- 1,742 Sq Ft Lot
- Backs To Open Common Area
- Back Yard Fenced
HOA Fees
- $135 Monthly HOA Fees
Parking
- 1 Car Attached Garage
- Front Facing Garage
- Garage Door Opener
- Off-Street Parking
Home Design
- Colonial Architecture
- Vinyl Siding
- Concrete Perimeter Foundation
Interior Spaces
- Property has 3 Levels
- Open Floorplan
- Crown Molding
- Entrance Foyer
- Living Room
- Breakfast Room
- Combination Kitchen and Dining Room
- Wood Flooring
- Pond Views
- Attic
Kitchen
- Eat-In Kitchen
- Electric Oven or Range
- Range Hood
- Microwave
- Dishwasher
- Upgraded Countertops
- Disposal
Bedrooms and Bathrooms
- En-Suite Bathroom
Laundry
- Dryer
- Washer
Finished Basement
- Walk-Out Basement
- Exterior Basement Entry
Utilities
- Forced Air Heating and Cooling System
- Natural Gas Water Heater
- Water Conditioner is Owned
Listing and Financial Details
- Residential Lease
- Security Deposit $2,400
- Requires 1 Month of Rent Paid Up Front
- No Smoking Allowed
- 12-Month Lease Term
- Available 11/12/25
- Assessor Parcel Number 44-E-1-6-37
Community Details
Overview
- $625 Capital Contribution Fee
- Built by BROOKFIELD
- Snowden Bridge Subdivision, Shenandoah Floorplan
Amenities
- Picnic Area
- Common Area
- Community Center
- Meeting Room
- Party Room
- Recreation Room
Recreation
- Tennis Courts
- Soccer Field
- Indoor Tennis Courts
- Community Basketball Court
- Volleyball Courts
- Community Playground
- Community Pool
- Jogging Path
Pet Policy
- No Pets Allowed
Map
Source: Bright MLS
MLS Number: VAFV2038012
APN: 44E1-6-37
- 113 Pinwheel Ct
- 103 Prairie Place
- 214 Mosaic Ct
- 0 Snowden Bridge Blvd
- 208 Fiesta Dr
- 124 Farmhouse Ct
- 109 Lattice Dr
- 751 - 761 Old Charles Town Rd
- 112 Heyford Dr
- 114 Heyford Dr
- Monroe Plan at Snowden Bridge - Single Family Collection
- Skyline Plan at Snowden Bridge - Townhome Collection
- Sheridan II Plan at Snowden Bridge - Single Family Collection
- Pendleton II Plan at Snowden Bridge - Single Family Collection
- Torrington Plan at Snowden Bridge - Single Family Collection
- Denison Plan at Snowden Bridge - Single Family Collection
- Sinclair Plan at Snowden Bridge - Single Family Collection
- 724 Jordan Springs Rd
- 337 Old Charles Town Rd
- 115 Churndash Way
- 112 Prickly Pear Place
- 108 Setting Sun Ct
- 106 Heyford Dr
- 113 Heyford Dr
- 104 Santa fe Ct
- 105 Domino Ct
- 210 Parkland Dr
- 122 Galaxy Place
- 104 Alabaster Ln
- 316 Starry Way Dr
- 301 Starry Way Dr
- 121 Lindy Way
- 126 Lindy Way
- 116 Centifour Dr
- 111 Fading Star
- 127 Fading Star Ct
- 137 Jewel Box Dr
- 267 Patchwork Dr
- 224 Lake Sever Dr
- 314 Sutton Ct
