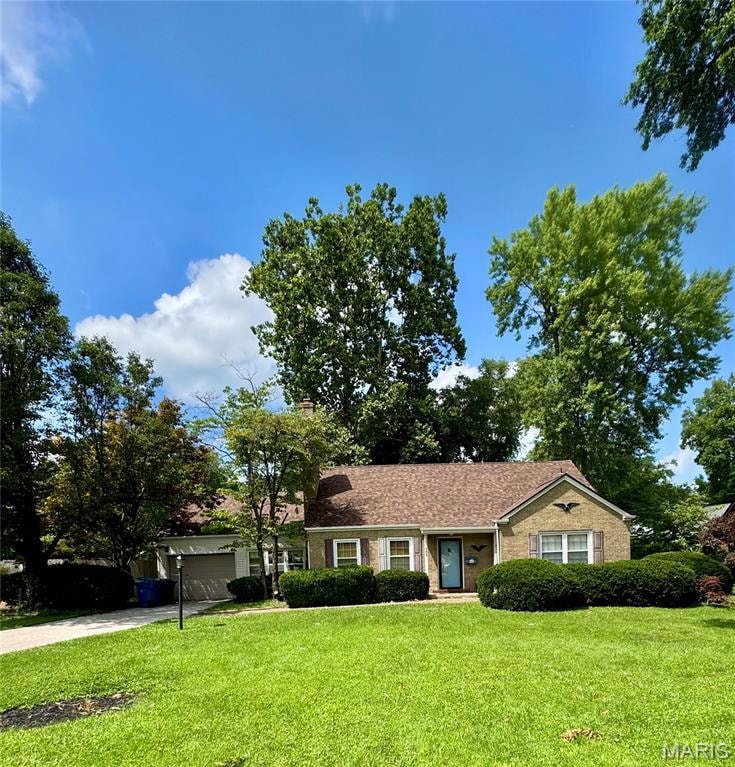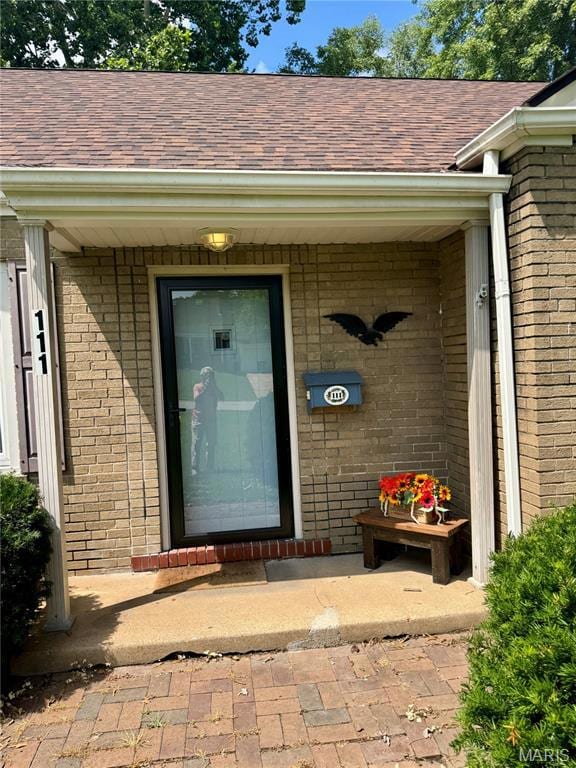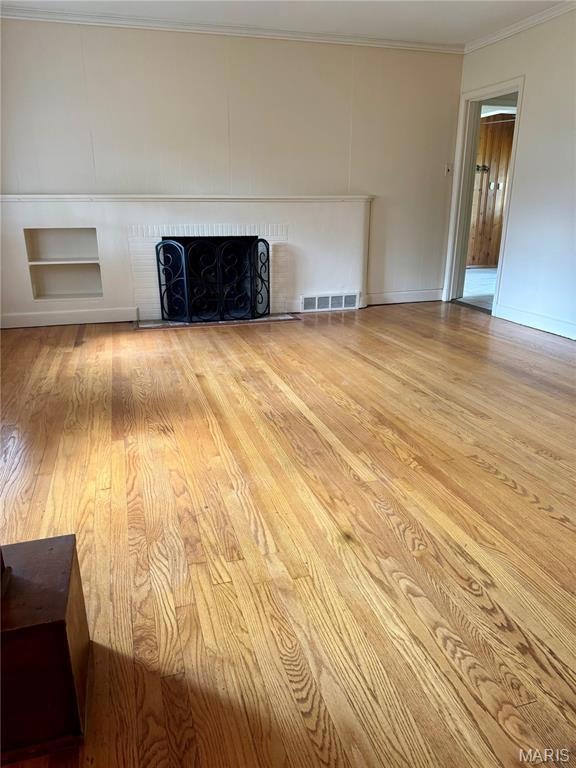
111 Royal Ave Saint Louis, MO 63135
Estimated payment $1,547/month
Highlights
- Deck
- English Architecture
- 2 Fireplaces
- Recreation Room
- Wood Flooring
- 4-minute walk to Jeske Park
About This Home
Desirable neighborhood, Convenient to - Major Highways, Lambert Municipal Airport, Community College- Flo Valley, UMSL, shopping, January Wabash Park & Swim Pool-Fish stocked Lake-RecCenter, lots of churches, restaurants and so much more - A TERRIFIC COMMUNITY! Spacious home with Family Room, lots of storage and living area, 5 bedrooms, or 4 plus a Home Office and a possible additional bedroom in Lower Level finished with a full bathroom. Hardwood flooring, 2 fireplaces (one with a mantel in the living room and one in the LL recreation room). Kitchen has gas oven and range, micro-wave oven and dishwasher, lovely ceramic tile floors in Kitchen & in Family Room, Kitchen bar area, Large lot with mature trees and shrubs, storage/utility shed and a 30' X24' ground level wood patio area right off the family room, New Roof April 2025, New front storm door, Newly painted interior Top to Bottom! Don't miss this terrific opportunity for family living.
Property Details
Home Type
- Multi-Family
Est. Annual Taxes
- $2,620
Year Built
- Built in 1942
Lot Details
- 0.39 Acre Lot
- Lot Dimensions are 100x171
- Private Entrance
Parking
- 1 Car Attached Garage
- Garage Door Opener
Home Design
- English Architecture
- Property Attached
- Brick Exterior Construction
- Concrete Perimeter Foundation
Interior Spaces
- 1.5-Story Property
- 2 Fireplaces
- Window Treatments
- Family Room
- Living Room
- Recreation Room
- Partially Finished Basement
- Basement Fills Entire Space Under The House
- Storm Doors
Kitchen
- Range Hood
- Microwave
- Dishwasher
- Disposal
Flooring
- Wood
- Carpet
- Ceramic Tile
- Vinyl
Bedrooms and Bathrooms
- 5 Bedrooms
Outdoor Features
- Deck
- Patio
- Outdoor Storage
Location
- Property is near a bus stop
Schools
- Lee Hamilton Elem. Elementary School
- Ferguson Middle School
- Mccluer High School
Utilities
- Forced Air Heating and Cooling System
- 220 Volts
- Phone Available
- Cable TV Available
Listing and Financial Details
- Assessor Parcel Number ROYAL PLACE LOT PTS 18 & 19 B
Community Details
Overview
- No Home Owners Association
Recreation
- Community Playground
- Community Pool
- Park
Map
Home Values in the Area
Average Home Value in this Area
Tax History
| Year | Tax Paid | Tax Assessment Tax Assessment Total Assessment is a certain percentage of the fair market value that is determined by local assessors to be the total taxable value of land and additions on the property. | Land | Improvement |
|---|---|---|---|---|
| 2023 | $2,620 | $36,370 | $3,820 | $32,550 |
| 2022 | $2,726 | $33,190 | $4,390 | $28,800 |
| 2021 | $2,638 | $33,190 | $4,390 | $28,800 |
| 2020 | $2,436 | $27,530 | $3,100 | $24,430 |
| 2019 | $2,389 | $27,530 | $3,100 | $24,430 |
| 2018 | $2,308 | $23,710 | $2,810 | $20,900 |
| 2017 | $2,262 | $23,710 | $2,810 | $20,900 |
| 2016 | $2,509 | $25,910 | $2,810 | $23,100 |
| 2015 | $2,526 | $25,910 | $2,810 | $23,100 |
| 2014 | $2,323 | $23,540 | $4,030 | $19,510 |
Property History
| Date | Event | Price | Change | Sq Ft Price |
|---|---|---|---|---|
| 07/16/2025 07/16/25 | For Sale | $239,900 | -- | $90 / Sq Ft |
Purchase History
| Date | Type | Sale Price | Title Company |
|---|---|---|---|
| Interfamily Deed Transfer | -- | None Available | |
| Warranty Deed | -- | -- |
Mortgage History
| Date | Status | Loan Amount | Loan Type |
|---|---|---|---|
| Open | $136,000 | Fannie Mae Freddie Mac | |
| Closed | $92,000 | No Value Available |
Similar Homes in Saint Louis, MO
Source: MARIS MLS
MLS Number: MIS25042313
APN: 11H-13-0587
- 103 Thoroughman Ave
- 300 Hereford Ave
- 139 Robert Ave
- 601 Chanslor Ave
- 119 N Clay Ave
- 15 Shireford Ln
- 412 Warford Ave
- 716 Nancy Place
- 149 N Elizabeth Ave
- 509 Royal Ave
- 440 N Elizabeth Ave
- 443 Warford Ave
- 715 N Florissant Rd
- 101 Scott Ave
- 817 Gerald Place
- 215 Carson Rd
- 605 Abston Ave
- 401 Carson Rd
- 441 Jehling Dr
- 838 Gerald Place
- 505 Carson Rd
- 28 N Marguerite Ave
- 531 Ames Place
- 701 Carson Rd
- 511 Coppinger Dr
- 304 Tiffin Ave
- 125 S Harvey Ave
- 257 S Florissant Rd Unit 211
- 26 Compton Ave
- 27 Joyce Ellen Ln
- 325 S Marguerite Ave
- 305 S Dade Ave
- 409 Jean Ave
- 26 Arbor Village Ct
- 46 Grether Ave
- 135 Grether Ave
- 441 Plaza Ave
- 6712 Black Walnut Ct
- 454 Mueller Ave
- 183 Elbring Dr



