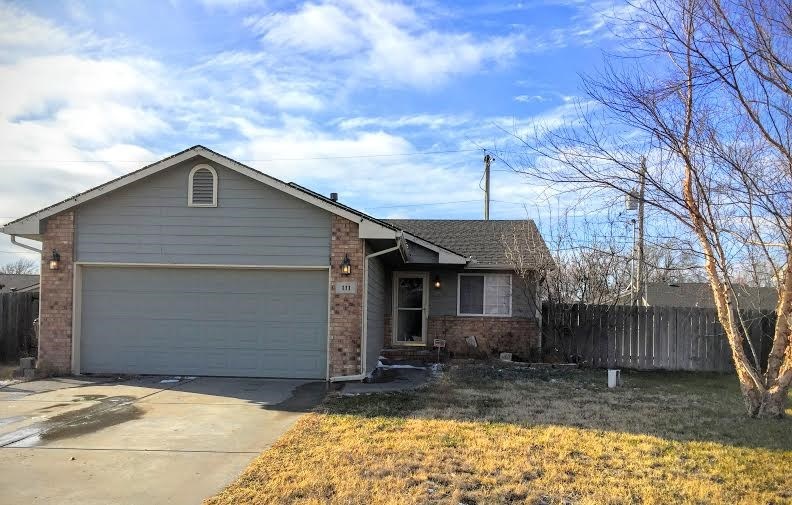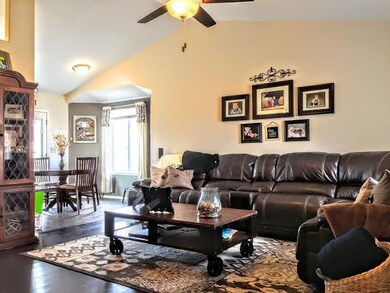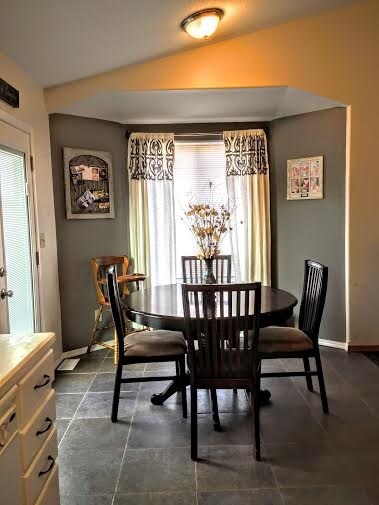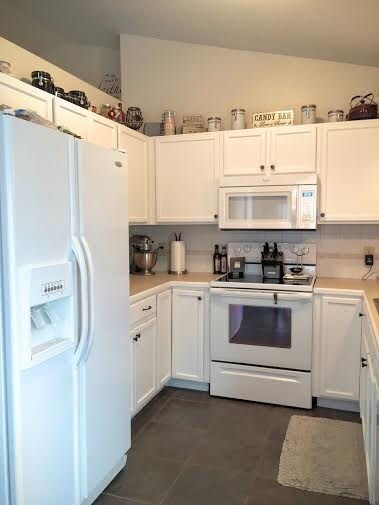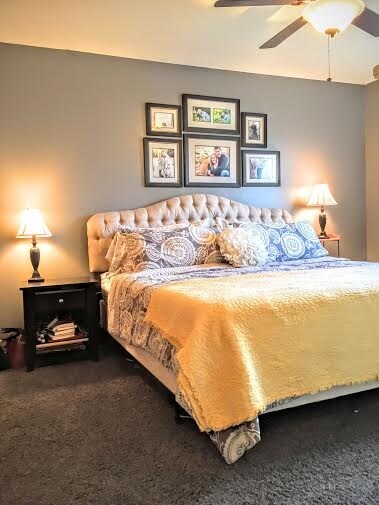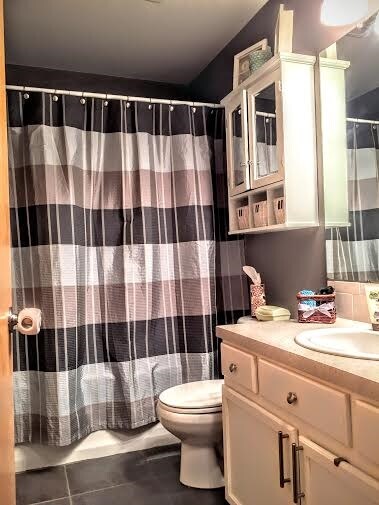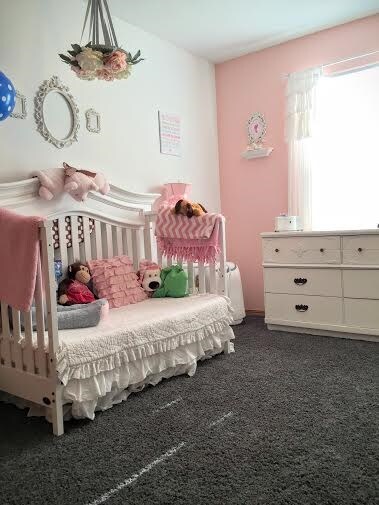
111 S Berkshire Ave Bentley, KS 67016
Highlights
- A-Frame Home
- Patio
- Forced Air Heating and Cooling System
- 2 Car Attached Garage
- Ranch Style House
- Combination Kitchen and Dining Room
About This Home
As of December 2017Welcome home to this beautifully remodeled 3 bedroom, 2 bathroom home in Bentley! No specials, No HOA's. New Heritage roof in March of 2012. Granite tile in the Kitchen/Dining room combo. Wood laminate throughout the main floor living room. Both bathrooms have been totally updated. All new interior paint. Sellers have also added an irrigation well. Contact the Centralized Showing Service to schedule your showing today!
Last Agent to Sell the Property
Platinum Realty LLC License #00233053 Listed on: 01/28/2016

Last Buyer's Agent
Joni Walter
Berkshire Hathaway PenFed Realty License #SP00236857
Home Details
Home Type
- Single Family
Est. Annual Taxes
- $1,721
Year Built
- Built in 2005
Lot Details
- 7,650 Sq Ft Lot
- Wood Fence
- Irrigation
Parking
- 2 Car Attached Garage
Home Design
- A-Frame Home
- Ranch Style House
- Frame Construction
- Composition Roof
Interior Spaces
- Ceiling Fan
- Family Room
- Combination Kitchen and Dining Room
- Laminate Flooring
- 220 Volts In Laundry
Kitchen
- Oven or Range
- Electric Cooktop
- Microwave
- Dishwasher
- Disposal
Bedrooms and Bathrooms
- 3 Bedrooms
- 2 Full Bathrooms
Finished Basement
- Basement Fills Entire Space Under The House
- Bedroom in Basement
- Finished Basement Bathroom
- Laundry in Basement
Outdoor Features
- Patio
Schools
- Bentley Elementary School
- Halstead Middle School
- Halstead High School
Utilities
- Forced Air Heating and Cooling System
- Heating System Uses Gas
Community Details
- Dawn Estates Subdivision
Listing and Financial Details
- Assessor Parcel Number 47118-6
Ownership History
Purchase Details
Purchase Details
Home Financials for this Owner
Home Financials are based on the most recent Mortgage that was taken out on this home.Purchase Details
Home Financials for this Owner
Home Financials are based on the most recent Mortgage that was taken out on this home.Purchase Details
Home Financials for this Owner
Home Financials are based on the most recent Mortgage that was taken out on this home.Purchase Details
Home Financials for this Owner
Home Financials are based on the most recent Mortgage that was taken out on this home.Similar Homes in Bentley, KS
Home Values in the Area
Average Home Value in this Area
Purchase History
| Date | Type | Sale Price | Title Company |
|---|---|---|---|
| Quit Claim Deed | -- | None Listed On Document | |
| Warranty Deed | -- | Security 1St Title | |
| Warranty Deed | -- | Alpha | |
| Special Warranty Deed | -- | None Available | |
| Warranty Deed | -- | None Available |
Mortgage History
| Date | Status | Loan Amount | Loan Type |
|---|---|---|---|
| Previous Owner | $117,412 | New Conventional | |
| Previous Owner | $119,790 | FHA | |
| Previous Owner | $116,692 | VA | |
| Previous Owner | $14,000 | Credit Line Revolving | |
| Previous Owner | $74,073 | FHA | |
| Previous Owner | $119,000 | New Conventional | |
| Previous Owner | $22,926 | Stand Alone Second |
Property History
| Date | Event | Price | Change | Sq Ft Price |
|---|---|---|---|---|
| 12/15/2017 12/15/17 | Sold | -- | -- | -- |
| 11/15/2017 11/15/17 | Pending | -- | -- | -- |
| 07/18/2017 07/18/17 | For Sale | $122,500 | +6.5% | $71 / Sq Ft |
| 04/11/2016 04/11/16 | Sold | -- | -- | -- |
| 02/27/2016 02/27/16 | Pending | -- | -- | -- |
| 01/28/2016 01/28/16 | For Sale | $115,000 | -- | $67 / Sq Ft |
Tax History Compared to Growth
Tax History
| Year | Tax Paid | Tax Assessment Tax Assessment Total Assessment is a certain percentage of the fair market value that is determined by local assessors to be the total taxable value of land and additions on the property. | Land | Improvement |
|---|---|---|---|---|
| 2025 | $3,109 | $19,803 | $5,060 | $14,743 |
| 2023 | $3,109 | $17,251 | $2,312 | $14,939 |
| 2022 | $2,786 | $17,251 | $2,174 | $15,077 |
| 2021 | $2,571 | $16,122 | $2,174 | $13,948 |
| 2020 | $2,442 | $15,434 | $2,174 | $13,260 |
| 2019 | $2,218 | $13,824 | $2,174 | $11,650 |
| 2018 | $2,101 | $13,168 | $1,564 | $11,604 |
| 2017 | $2,057 | $0 | $0 | $0 |
| 2016 | $1,786 | $0 | $0 | $0 |
| 2015 | $1,727 | $0 | $0 | $0 |
| 2014 | $2,685 | $0 | $0 | $0 |
Agents Affiliated with this Home
-
J
Seller's Agent in 2017
Joni Walter
Berkshire Hathaway PenFed Realty
-
Anita Mcqueen

Buyer's Agent in 2017
Anita Mcqueen
RE/MAX Premier
(620) 727-5647
60 Total Sales
-
Jessica Gilmore
J
Seller's Agent in 2016
Jessica Gilmore
Platinum Realty LLC
(316) 680-1044
31 Total Sales
Map
Source: South Central Kansas MLS
MLS Number: 515095
APN: 041-11-0-34-03-008.00
- 115 N Devinshire Ave
- Lot 2 Block D
- 00000 Castle Estates Replat Add
- 00000 Castle Estate Replat Add
- Lot 18 Block E
- Lot 19 Block E
- Lot 17 Block E
- Lot 16 Block E
- Lot 24 Block E
- Lot 25 Block E
- Lot 26 Block E
- Lot 27 Block E
- Block
- Lot 28 Block E
- Lot 29 Block E
- 00000 E Sterling St
- Lot 30 Block E
- Lot 5 -6 Blck F Castle Estates Replat Add
- Lot 32 Block E
- Lot 33 Block E
