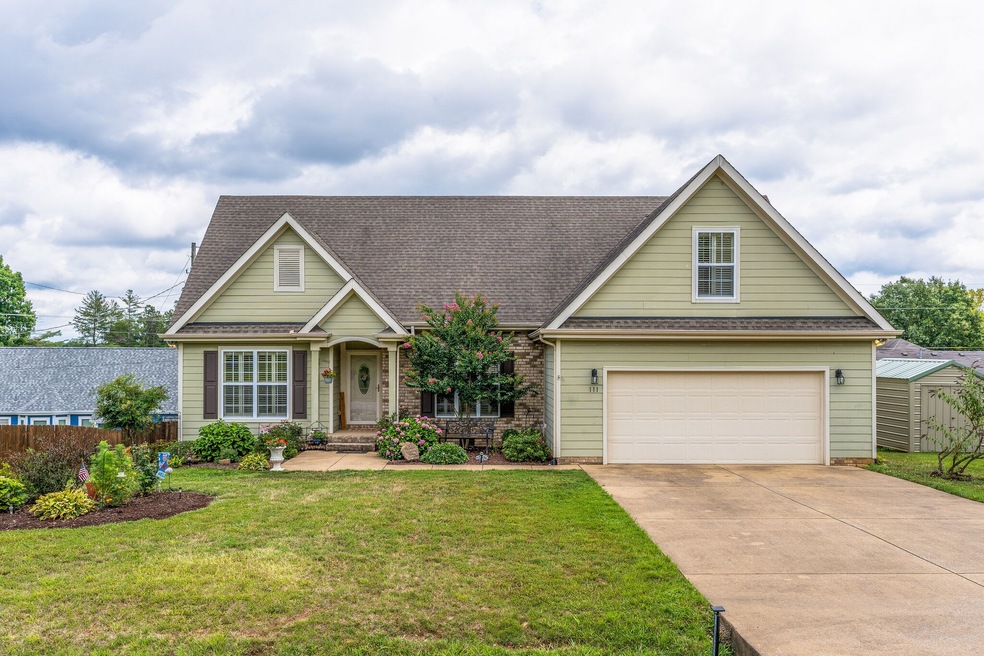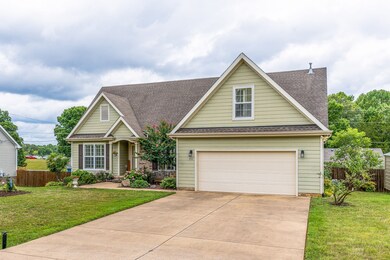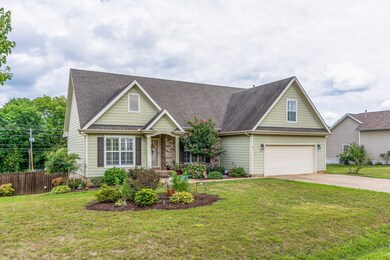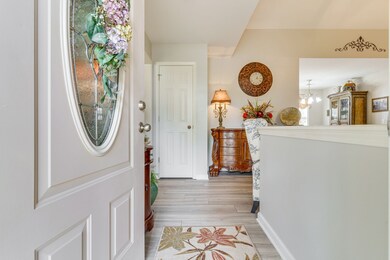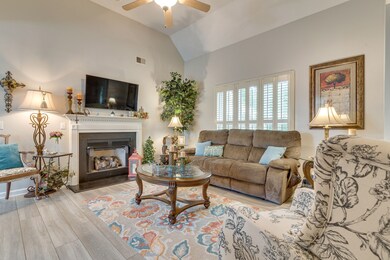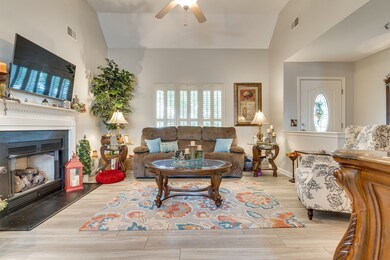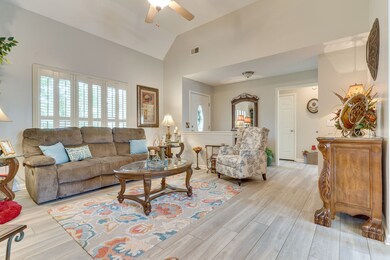
111 Saddle Creek Cir Dickson, TN 37055
Highlights
- Deck
- No HOA
- 2 Car Attached Garage
- Wood Flooring
- Covered Patio or Porch
- Walk-In Closet
About This Home
As of September 2022Gorgeous Home in a perfect location. Just minutes to everything including I-40. New LVP flooring in the house and paint .New gas logs . Zoned bedroom and large bonus room with walk in attic storage. Just a one step from the garage to the inside . This is a great house and want last long. Seller added to the Deck and created a lovely outdoor space. Pretty Fenced yard
Last Agent to Sell the Property
Benchmark Realty, LLC License # 267459 Listed on: 07/20/2022

Home Details
Home Type
- Single Family
Est. Annual Taxes
- $1,766
Year Built
- Built in 2005
Lot Details
- 0.26 Acre Lot
- Privacy Fence
- Level Lot
Parking
- 2 Car Attached Garage
Home Design
- Asphalt Roof
- Vinyl Siding
Interior Spaces
- 1,705 Sq Ft Home
- Property has 2 Levels
- Ceiling Fan
- Gas Fireplace
- Combination Dining and Living Room
- Interior Storage Closet
- Crawl Space
Kitchen
- Microwave
- Dishwasher
Flooring
- Wood
- Carpet
Bedrooms and Bathrooms
- 3 Main Level Bedrooms
- Walk-In Closet
- 2 Full Bathrooms
Outdoor Features
- Deck
- Covered Patio or Porch
- Outdoor Storage
Schools
- Oakmont Elementary School
- Burns Middle School
- Dickson County High School
Utilities
- Cooling Available
- Central Heating
- High Speed Internet
Community Details
- No Home Owners Association
- Saddlecreek Sub Subdivision
Listing and Financial Details
- Assessor Parcel Number 120A C 02400 000
Ownership History
Purchase Details
Home Financials for this Owner
Home Financials are based on the most recent Mortgage that was taken out on this home.Purchase Details
Purchase Details
Home Financials for this Owner
Home Financials are based on the most recent Mortgage that was taken out on this home.Purchase Details
Home Financials for this Owner
Home Financials are based on the most recent Mortgage that was taken out on this home.Purchase Details
Purchase Details
Home Financials for this Owner
Home Financials are based on the most recent Mortgage that was taken out on this home.Similar Homes in the area
Home Values in the Area
Average Home Value in this Area
Purchase History
| Date | Type | Sale Price | Title Company |
|---|---|---|---|
| Warranty Deed | $365,000 | Realty Title | |
| Interfamily Deed Transfer | -- | Foundation T&E Murfreesboro | |
| Warranty Deed | $230,000 | -- | |
| Warranty Deed | $160,500 | -- | |
| Deed | $159,900 | -- | |
| Deed | $28,000 | -- |
Mortgage History
| Date | Status | Loan Amount | Loan Type |
|---|---|---|---|
| Open | $365,000 | USDA | |
| Previous Owner | $119,960 | No Value Available |
Property History
| Date | Event | Price | Change | Sq Ft Price |
|---|---|---|---|---|
| 09/25/2022 09/25/22 | Sold | $365,000 | +1.4% | $214 / Sq Ft |
| 07/27/2022 07/27/22 | Pending | -- | -- | -- |
| 07/20/2022 07/20/22 | For Sale | $359,900 | +56.5% | $211 / Sq Ft |
| 02/21/2020 02/21/20 | Sold | $230,000 | -2.1% | $135 / Sq Ft |
| 01/03/2020 01/03/20 | Pending | -- | -- | -- |
| 12/30/2019 12/30/19 | For Sale | $235,000 | +8.8% | $138 / Sq Ft |
| 09/12/2016 09/12/16 | Pending | -- | -- | -- |
| 08/16/2016 08/16/16 | For Sale | $215,900 | +34.5% | $127 / Sq Ft |
| 10/08/2014 10/08/14 | Sold | $160,500 | -- | $94 / Sq Ft |
Tax History Compared to Growth
Tax History
| Year | Tax Paid | Tax Assessment Tax Assessment Total Assessment is a certain percentage of the fair market value that is determined by local assessors to be the total taxable value of land and additions on the property. | Land | Improvement |
|---|---|---|---|---|
| 2024 | $1,766 | $89,350 | $17,500 | $71,850 |
| 2023 | $1,766 | $56,550 | $9,900 | $46,650 |
| 2022 | $1,766 | $56,550 | $9,900 | $46,650 |
| 2021 | $1,760 | $56,550 | $9,900 | $46,650 |
| 2020 | $1,760 | $56,350 | $9,900 | $46,450 |
| 2019 | $1,760 | $56,350 | $9,900 | $46,450 |
| 2018 | $1,717 | $47,050 | $7,500 | $39,550 |
| 2017 | $1,717 | $47,050 | $7,500 | $39,550 |
| 2016 | $1,717 | $47,050 | $7,500 | $39,550 |
| 2015 | $1,574 | $40,575 | $7,500 | $33,075 |
| 2014 | $1,574 | $40,575 | $7,500 | $33,075 |
Agents Affiliated with this Home
-
Kristi Duke

Seller's Agent in 2022
Kristi Duke
Benchmark Realty, LLC
(615) 504-8229
12 in this area
90 Total Sales
-
Liz Littleton
L
Buyer's Agent in 2022
Liz Littleton
The Baker Brokerage
(615) 330-2577
14 in this area
29 Total Sales
-
George Weeks

Seller's Agent in 2020
George Weeks
Team George Weeks Real Estate, LLC
(615) 948-4098
7 in this area
1,536 Total Sales
-
D
Seller's Agent in 2014
Debbie Brenner
-
Pam Redden

Seller Co-Listing Agent in 2014
Pam Redden
Crye-Leike
(615) 604-8878
72 in this area
233 Total Sales
-
Lea Ann England
L
Buyer's Agent in 2014
Lea Ann England
Avenue Realty Group
(615) 446-2006
2 in this area
4 Total Sales
Map
Source: Realtracs
MLS Number: 2411748
APN: 120A-C-024.00
- 115 Laken Ln
- 100 Sherry Ln
- 830 Blakemore Rd
- The Pinehurst Plan at Ironhorse
- The Sonoma Plan at Ironhorse
- 51 Truform Way
- 85 Truform Way
- 93 Truform Way
- 101 Burnett Rd
- 133 Schrader Heights Dr
- 101 Birch St
- 132 Schrader Heights Dr
- 236 Tennsco Rd
- 1305 Hwy 48 S
- 1151 Highway 47 E
- 0 Hogan Rd
- 0 Cowan Rd Unit RTC2819035
- 0 Cowan Rd Unit RTC2816067
- 1003 Autumnwood Dr
- 208 Royal Oak Dr
