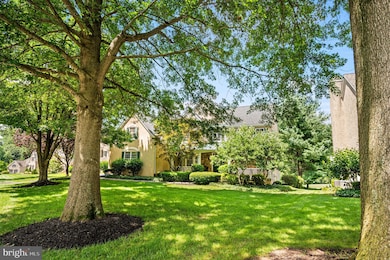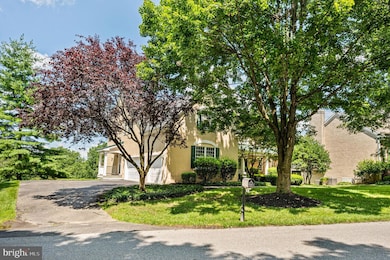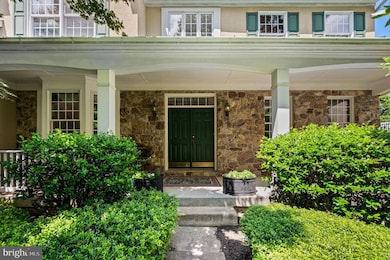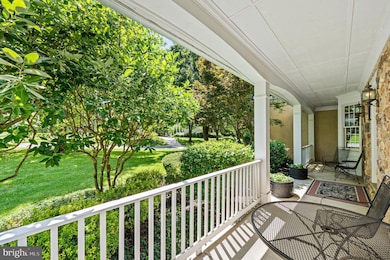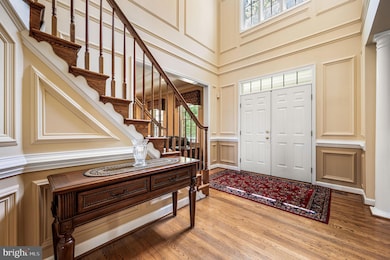
111 Saint Andrews Dr Avondale, PA 19311
Estimated payment $4,849/month
Highlights
- On Golf Course
- Fitness Center
- Deck
- Kennett High School Rated A-
- Clubhouse
- Recreation Room
About This Home
Welcome to 111 Saint Andrews Drive in the prestigious Hartefeld neighborhood! This well-established neighborhood situated in southern Chester County is resort style living year round! The community amenities include walking trails, tennis courts, fitness center, pools, and beautifully landscaped streets. Access and membership to Hartefeld National Golf Club is optional and if you join, the first tee is within walking distance! This home sits on a premium lot on a cul-de-sac street. It offers privacy, usable flat rear yard space, and expansive views of the 10th fairway and green. Within a short walk are the community amenities. Everything is within walking distance from this convenient location! A charming covered front porch welcomes you into the home. Step inside and prepare to be wowed by the size of this home! The dramatic 2-story foyer is an impressive entrance with stunning hardwood floors, crown molding, detailed millwork and sight lines from front to back. The brilliant floor plan is perfect for entertaining. The main level is highlighted by the kitchen and breakfast room. It’s designed for a chef with gas cooking, a large island, three walls of cabinets, ample counter space, recessed lighting, and pantry. This space flows seamlessly into both the 2-story family room and formal dining room. A living room, office, laundry room and half bath complete this level. Upstairs you will be pleasantly surprised to see 5 true bedrooms! This level is highlighted by the owner’s suite. The bedroom is massive and bright featuring a tray ceiling and two walk-in closets. The bathroom features a soaking tub, walk-in shower, and separate vanities. The junior suite plus 3 additional generously sized bedrooms and hall bath complete this level. Looking for more space? The finished walk-out basement provides significant additional living area, featuring a full bath, recessed lighting, separate storage area, and workshop. Looking for outdoor space? The large rear deck is the perfect place to enjoy the warm summer months and stunning golf course views. Need more value? The 3 car garage is a rare find in the neighborhood and many systems of the house have been replaced including the roof making this the absolute best value on the market today! Hartefeld is just a short drive to vibrant Kennett Square Borough, tax free shopping in Delaware, Longwood Gardens, and many shopping and dining options! You can get anywhere fast in PA or DE fast with quick access to Routes 41, 1, and 7. This home is priced well below market value so act quickly on this amazing opportunity! Showings start at the open house on 7/19.
Home Details
Home Type
- Single Family
Est. Annual Taxes
- $11,783
Year Built
- Built in 1998
Lot Details
- 0.38 Acre Lot
- On Golf Course
- Landscaped
- Back, Front, and Side Yard
- Property is in excellent condition
HOA Fees
- $83 Monthly HOA Fees
Parking
- 3 Car Direct Access Garage
- 4 Driveway Spaces
- Side Facing Garage
Property Views
- Golf Course
- Woods
Home Design
- Traditional Architecture
- Shingle Roof
- Stone Siding
- Concrete Perimeter Foundation
- Stucco
Interior Spaces
- Property has 2 Levels
- Chair Railings
- Crown Molding
- Recessed Lighting
- Gas Fireplace
- Entrance Foyer
- Family Room Off Kitchen
- Combination Kitchen and Living
- Dining Room
- Den
- Recreation Room
- Storage Room
Kitchen
- Breakfast Room
- Eat-In Kitchen
- Built-In Oven
- Gas Oven or Range
- Cooktop
- Built-In Microwave
- Dishwasher
- Kitchen Island
Flooring
- Wood
- Carpet
- Ceramic Tile
Bedrooms and Bathrooms
- 5 Bedrooms
- En-Suite Primary Bedroom
- En-Suite Bathroom
- Walk-In Closet
- Soaking Tub
- Bathtub with Shower
- Walk-in Shower
Laundry
- Laundry Room
- Laundry on main level
- Dryer
- Washer
Partially Finished Basement
- Walk-Out Basement
- Basement Fills Entire Space Under The House
Outdoor Features
- Deck
- Exterior Lighting
- Porch
Utilities
- Forced Air Heating and Cooling System
- Vented Exhaust Fan
- Natural Gas Water Heater
Listing and Financial Details
- Tax Lot 0103
- Assessor Parcel Number 60-04 -0103
Community Details
Overview
- $498 Capital Contribution Fee
- Association fees include common area maintenance, lawn maintenance, snow removal
- Hartefeld Homeowners Association
- Hartefeld Subdivision
Amenities
- Clubhouse
Recreation
- Golf Course Community
- Tennis Courts
- Fitness Center
- Community Pool
Map
Home Values in the Area
Average Home Value in this Area
Tax History
| Year | Tax Paid | Tax Assessment Tax Assessment Total Assessment is a certain percentage of the fair market value that is determined by local assessors to be the total taxable value of land and additions on the property. | Land | Improvement |
|---|---|---|---|---|
| 2025 | $11,214 | $280,000 | $72,290 | $207,710 |
| 2024 | $11,214 | $280,000 | $72,290 | $207,710 |
| 2023 | $10,838 | $280,000 | $72,290 | $207,710 |
| 2022 | $10,680 | $280,000 | $72,290 | $207,710 |
| 2021 | $10,572 | $280,000 | $72,290 | $207,710 |
| 2020 | $10,371 | $280,000 | $72,290 | $207,710 |
| 2019 | $10,230 | $280,000 | $72,290 | $207,710 |
| 2018 | $10,071 | $280,000 | $72,290 | $207,710 |
| 2017 | $9,864 | $280,000 | $72,290 | $207,710 |
| 2016 | $1,220 | $280,000 | $72,290 | $207,710 |
| 2015 | $1,220 | $280,000 | $72,290 | $207,710 |
| 2014 | $1,220 | $280,000 | $72,290 | $207,710 |
Property History
| Date | Event | Price | Change | Sq Ft Price |
|---|---|---|---|---|
| 09/03/2025 09/03/25 | Price Changed | $699,900 | -3.5% | $133 / Sq Ft |
| 07/19/2025 07/19/25 | For Sale | $725,000 | -- | $138 / Sq Ft |
Purchase History
| Date | Type | Sale Price | Title Company |
|---|---|---|---|
| Interfamily Deed Transfer | -- | Transcontinental Title Co | |
| Deed | $551,498 | -- |
Mortgage History
| Date | Status | Loan Amount | Loan Type |
|---|---|---|---|
| Open | $431,000 | Adjustable Rate Mortgage/ARM | |
| Closed | $56,800 | Future Advance Clause Open End Mortgage | |
| Closed | $63,250 | Credit Line Revolving | |
| Closed | $417,000 | Adjustable Rate Mortgage/ARM | |
| Closed | $83,000 | Credit Line Revolving | |
| Closed | $380,000 | New Conventional | |
| Closed | $376,000 | No Value Available |
Similar Homes in Avondale, PA
Source: Bright MLS
MLS Number: PACT2104048
APN: 60-004-0103.0000
- 111 Brookline Ct
- 104 Saint Andrews Dr
- 9129 Gap Newport Pike
- 139 Sharp Rd
- 109 Regency Ct
- 104 Shinnecock Hill
- 204 Brittany Dr
- 209 Brittany Dr
- 1 Caldwell Ln
- 137 Cambridge Rd
- 115 Cambridge Rd
- 683 Mc Govern Rd
- 3 Langton Hill Rd
- 222 Honey Locust Dr
- 16 Eynon Ct
- 22 Eynon Ct
- 125 Hamilton Rd
- 207 Honey Locust Dr
- 941 Newark Rd
- 118 Pleasant Bank Ln
- 113 Hollins Rd Unit 101
- 7579 Lancaster Pike
- 18 Emandan Ln
- 1118 Little Baltimore Rd
- 5 Fox Chase Ln
- 507 Magnolia St
- 600 W State St
- 319 S Union St
- 155 Penns Manor Dr
- 119 S Broad St Unit 5
- 119 S Broad St Unit 1
- 129 State St Unit 3
- 121 Gun Club Rd
- 219 Hockessin Cir
- 12 Foxview Cir
- 215 E Linden St Unit 4
- 274 Kestrel Ct
- 958 Old Wilmington Rd
- 441 Briarcreek Dr
- 807 Stockbridge Dr

