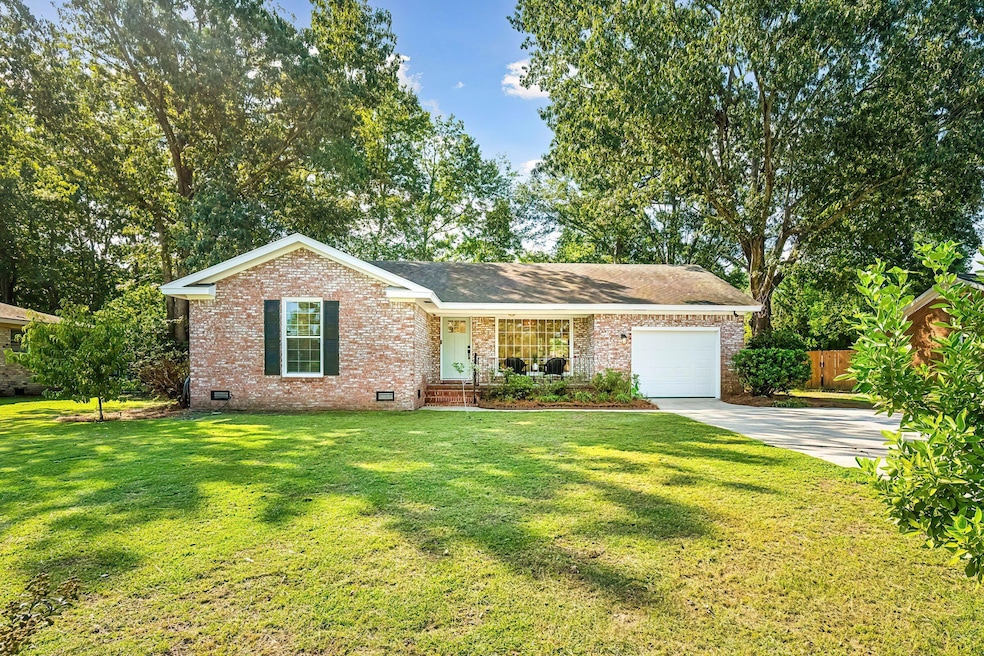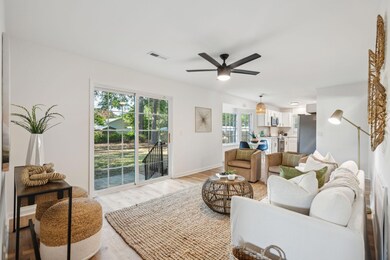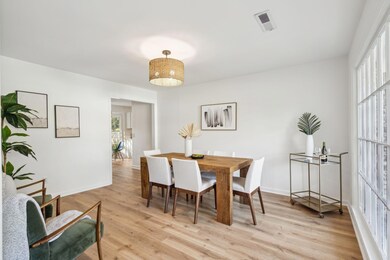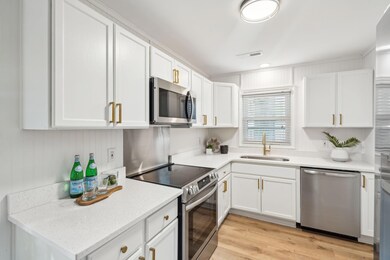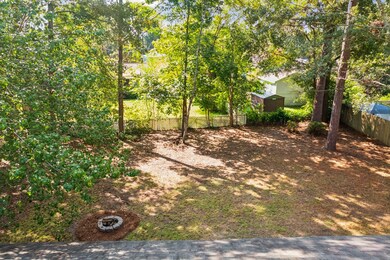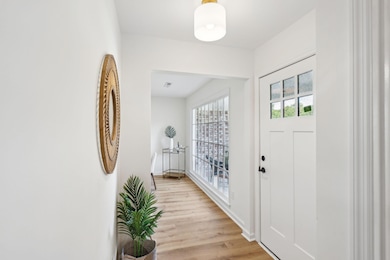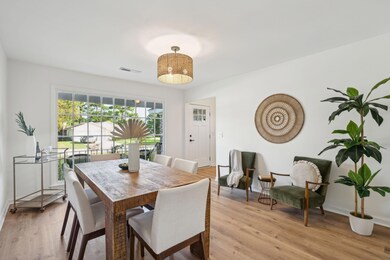
111 Saint James Blvd Goose Creek, SC 29445
Estimated Value: $347,418 - $398,000
Highlights
- Finished Room Over Garage
- Wood Flooring
- Great Room
- Traditional Architecture
- Loft
- 1-minute walk to St. James Park
About This Home
As of January 2025Welcome home to this charming and beautifully renovated brick ranch on a picturesque 1/3-acre lot in the established neighborhood of St James Estates with no HOA! The thoughtful renovation includes all new wood laminate flooring, stylish fixtures, well-designed bathrooms, and so much more. The flexible floor plan offers spacious gathering areas, as well as 3 bedrooms, plus a FROG (finished room over garage) that would be perfect for an office, playroom, or 4th bedroom. As you enter the foyer from the welcoming front porch, you're invited into the large dining room with a gorgeous original picture window. The kitchen, with its freshly painted white cabinets, new stainless appliances, and quartz countertops is open to the casual dining space, with a classic original bay window,and the cozy family room. You'll love to retreat to the Primary bedroom and your stunning new bathroom with double vanity, recessed lighting, brushed gold fixtures and mirrors, and the fully tiled walk-in shower. Two more bedrooms share a hall bathroom that has been completely renovated using a classic black and white palette that includes a new vanity with quartz top and a soaking tub with subway tile surround. The large, fenced backyard with shade trees, patio, and firepit is perfect for relaxing and entertaining, and the lovely front yard features a peach tree, lime tree, and fig tree. Other highlights include smooth ceilings, fresh paint inside and out, a new water heater, new front and back doors, a 1 car garage with service door and so much more. St James Estates is conveniently located near Tanner Plantation, so just minutes to Bowen's Corner Elementary, grocery stores, restaurants, shopping, and parks. You'll be within 20 minutes of the airport, military bases, beaches, and historic Charleston. This is the perfect home for someone who wants to leave the weekend house projects behind to enjoy all that Charleston has to offer. Owner holds a SC real estate license (inactive) and agent is related to owner.
Last Agent to Sell the Property
Carolina One Real Estate License #45762 Listed on: 08/30/2024

Home Details
Home Type
- Single Family
Est. Annual Taxes
- $1,065
Year Built
- Built in 1972
Lot Details
- 0.33 Acre Lot
- Level Lot
Parking
- 1 Car Attached Garage
- Finished Room Over Garage
- Garage Door Opener
Home Design
- Traditional Architecture
- Brick Exterior Construction
Interior Spaces
- 1,577 Sq Ft Home
- 1-Story Property
- Smooth Ceilings
- Ceiling Fan
- Entrance Foyer
- Great Room
- Formal Dining Room
- Loft
- Wood Flooring
- Crawl Space
- Laundry Room
Kitchen
- Eat-In Kitchen
- Electric Range
- Microwave
- Dishwasher
- Disposal
Bedrooms and Bathrooms
- 4 Bedrooms
- Walk-In Closet
- 2 Full Bathrooms
- Garden Bath
Home Security
- Home Security System
- Storm Windows
- Storm Doors
Outdoor Features
- Patio
- Front Porch
Schools
- Bowens Corner Elementary School
- Sedgefield Intermediate
- Goose Creek High School
Utilities
- Central Air
- Heat Pump System
Community Details
Overview
- St James Estates Subdivision
Recreation
- Park
Ownership History
Purchase Details
Home Financials for this Owner
Home Financials are based on the most recent Mortgage that was taken out on this home.Purchase Details
Home Financials for this Owner
Home Financials are based on the most recent Mortgage that was taken out on this home.Purchase Details
Home Financials for this Owner
Home Financials are based on the most recent Mortgage that was taken out on this home.Purchase Details
Home Financials for this Owner
Home Financials are based on the most recent Mortgage that was taken out on this home.Purchase Details
Home Financials for this Owner
Home Financials are based on the most recent Mortgage that was taken out on this home.Purchase Details
Similar Homes in Goose Creek, SC
Home Values in the Area
Average Home Value in this Area
Purchase History
| Date | Buyer | Sale Price | Title Company |
|---|---|---|---|
| Caswell Jamie | $395,000 | None Listed On Document | |
| Caswell Jamie | $395,000 | None Listed On Document | |
| Palmetto Legacy Llc | $285,000 | None Listed On Document | |
| Palmetto Legacy Llc | -- | None Listed On Document | |
| Yannetti Julian M | $199,000 | None Available | |
| Dechamplain Peter | $151,000 | None Available | |
| Weimann Matthew J | $123,000 | -- |
Mortgage History
| Date | Status | Borrower | Loan Amount |
|---|---|---|---|
| Open | Caswell Jamie | $265,000 | |
| Closed | Caswell Jamie | $265,000 | |
| Previous Owner | Palmetto Legacy Llc | $350,000 | |
| Previous Owner | Yannetti Julian M | $203,278 | |
| Previous Owner | Dechamplain Peter | $147,725 | |
| Previous Owner | Dechamplain Peter | $143,450 |
Property History
| Date | Event | Price | Change | Sq Ft Price |
|---|---|---|---|---|
| 01/10/2025 01/10/25 | Sold | $395,000 | 0.0% | $250 / Sq Ft |
| 11/14/2024 11/14/24 | Price Changed | $395,000 | -0.8% | $250 / Sq Ft |
| 11/11/2024 11/11/24 | Price Changed | $398,000 | -0.3% | $252 / Sq Ft |
| 11/04/2024 11/04/24 | Price Changed | $399,000 | -0.3% | $253 / Sq Ft |
| 10/25/2024 10/25/24 | Price Changed | $400,000 | +2.6% | $254 / Sq Ft |
| 10/08/2024 10/08/24 | Price Changed | $390,000 | -2.5% | $247 / Sq Ft |
| 10/03/2024 10/03/24 | Price Changed | $400,000 | -2.4% | $254 / Sq Ft |
| 09/22/2024 09/22/24 | Price Changed | $410,000 | -1.2% | $260 / Sq Ft |
| 09/11/2024 09/11/24 | Price Changed | $415,000 | -2.4% | $263 / Sq Ft |
| 08/30/2024 08/30/24 | For Sale | $425,000 | +49.1% | $269 / Sq Ft |
| 07/15/2024 07/15/24 | Sold | $285,000 | -3.4% | $181 / Sq Ft |
| 06/18/2024 06/18/24 | Price Changed | $295,000 | -1.3% | $187 / Sq Ft |
| 06/13/2024 06/13/24 | Price Changed | $299,000 | -1.0% | $190 / Sq Ft |
| 05/30/2024 05/30/24 | Price Changed | $302,000 | -3.5% | $192 / Sq Ft |
| 05/09/2024 05/09/24 | Price Changed | $313,000 | -2.2% | $198 / Sq Ft |
| 04/17/2024 04/17/24 | Price Changed | $319,900 | -2.9% | $203 / Sq Ft |
| 03/26/2024 03/26/24 | Price Changed | $329,500 | -2.8% | $209 / Sq Ft |
| 03/18/2024 03/18/24 | Price Changed | $339,000 | -3.1% | $215 / Sq Ft |
| 02/22/2024 02/22/24 | Price Changed | $350,000 | +8.7% | $222 / Sq Ft |
| 02/22/2024 02/22/24 | For Sale | $322,000 | +113.2% | $204 / Sq Ft |
| 01/26/2017 01/26/17 | Sold | $151,000 | -5.0% | $96 / Sq Ft |
| 12/12/2016 12/12/16 | Pending | -- | -- | -- |
| 12/05/2016 12/05/16 | For Sale | $159,000 | -- | $101 / Sq Ft |
Tax History Compared to Growth
Tax History
| Year | Tax Paid | Tax Assessment Tax Assessment Total Assessment is a certain percentage of the fair market value that is determined by local assessors to be the total taxable value of land and additions on the property. | Land | Improvement |
|---|---|---|---|---|
| 2024 | $1,073 | $225,285 | $55,024 | $170,261 |
| 2023 | $1,073 | $9,011 | $2,201 | $6,810 |
| 2022 | $965 | $7,836 | $1,600 | $6,236 |
| 2021 | $1,090 | $7,840 | $1,600 | $6,236 |
| 2020 | $1,102 | $7,836 | $1,600 | $6,236 |
| 2019 | $974 | $10,140 | $2,400 | $7,740 |
| 2018 | $2,792 | $5,976 | $1,520 | $4,456 |
| 2017 | $755 | $4,932 | $1,520 | $3,412 |
| 2016 | $770 | $4,930 | $1,520 | $3,410 |
| 2015 | $719 | $4,930 | $1,520 | $3,410 |
| 2014 | $708 | $4,930 | $1,520 | $3,410 |
| 2013 | -- | $4,930 | $1,520 | $3,410 |
Agents Affiliated with this Home
-
Marcia Wray

Seller's Agent in 2025
Marcia Wray
Carolina One Real Estate
(843) 200-2199
7 in this area
109 Total Sales
-
Andrew Scherl

Buyer's Agent in 2025
Andrew Scherl
EXP Realty LLC
(843) 410-7588
4 in this area
154 Total Sales
-
Mario Inglese
M
Seller's Agent in 2024
Mario Inglese
Petigru Properties, Inc
(843) 478-6162
1 in this area
11 Total Sales
-
David Friedman

Buyer's Agent in 2017
David Friedman
Keller Williams Realty Charleston
(843) 999-0654
53 in this area
902 Total Sales
Map
Source: CHS Regional MLS
MLS Number: 24022013
APN: 252-15-04-038
- 122 Mellard Dr
- 523 Bayshore Blvd
- 202 Greenmeadow Dr
- 208 Greencastle Dr
- 108 Greenmeadow Dr
- 607 Waterwood Dr
- 202 Waterwood Dr Unit 2302
- 807 Greencastle Dr
- 109 Winston Way
- 103 Winston Way
- 104 Winston Way
- 259 Pine Shadow Dr
- 7483 Hawks Cir
- 235 Pine Shadow Dr
- 135 Mckelvey Place
- 133 Hanahan Plantation Cir
- 1024 Willowood Ave
- 10 Bayshore Blvd
- 195 Pine Shadow Dr
- 7517 Whispering Oak Dr
- 111 St James Blvd
- 113 Saint James Blvd
- 109 Saint James Blvd
- 125 Saint James Cir
- 125 St James Cir
- 123 Saint James Cir
- 107 Saint James Blvd
- 115 St James Blvd
- 115 Saint James Blvd
- 114 Saint James Blvd
- 116 Saint James Blvd
- 118 Saint James Blvd
- 117 Saint James Blvd
- 127 Saint James Cir
- 112 Saint James Blvd
- 121 Saint James Cir
- 120 Saint James Blvd
- 105 Saint James Blvd
- 129 Saint James Cir
- 119 Saint James Blvd
