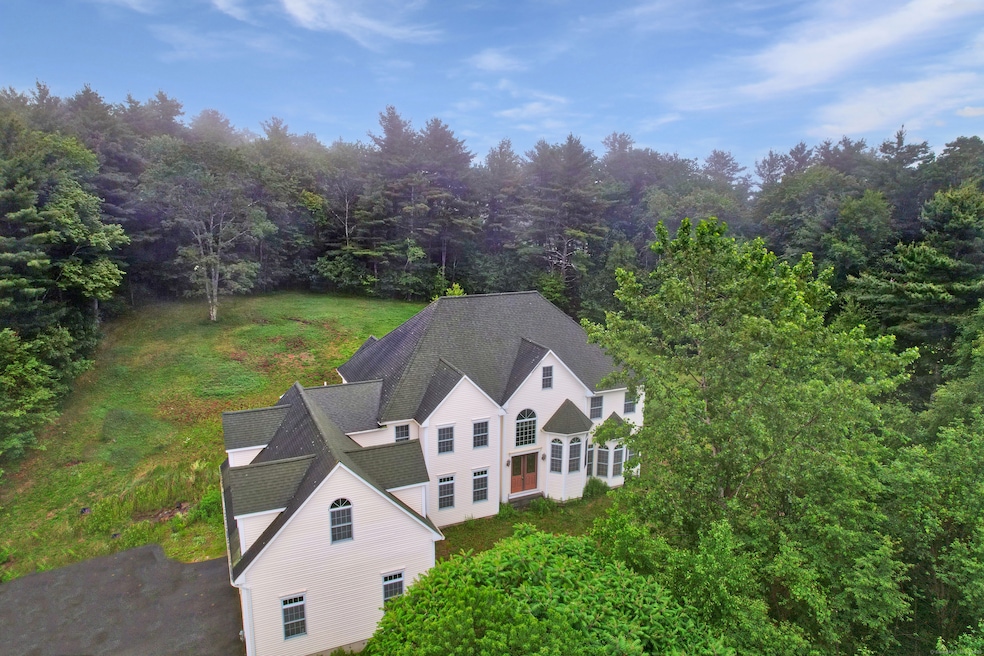111 South Rd Winsted, CT 06098
Estimated payment $5,591/month
Highlights
- 3.97 Acre Lot
- Colonial Architecture
- 1 Fireplace
- Open Floorplan
- Attic
- Sitting Room
About This Home
Perched up higher than the rest with sweeping views up a private driveway in beautiful Winchester Center you'll find this custom built 4,953 sq ft Colonial nestled in on 3.97 serene & bucolic acres. For the car enthusiasts, you'll see a 3 bay garage that can fit up to at least 7 cars if lifts are installed including a bonus 2 car tandem garage within the 3 bays. Plenty of room for oversized vehicles, equipment and workspace! Inside this home you'll find an open floor plan with newer oak hardwood flooring & recessed lighting on the Main Level with grand foyer, Palladian window, large living room with majestic column entranceway, FDR with chair rail, architecturally unique sunroom for those lazy mornings or weekends, eat-in-kitchen with island & plenty of cabinetry for storage, family room w/French doors leading out to the private grounds, sitting room with floor to ceiling fireplace, half bath & large pantry. You have your choice of 2 interior stairways up to 3 Bedroom Suites each with their own full baths, the Primary with hw flooring, full bath with stall shower & whirlpool tub in a spa like setting, laundry room and a bonus room which could be a 4th bedroom, just add a door to the alcove for a closet, access to the huge walk-up attic is through this bonus room.
Home Details
Home Type
- Single Family
Est. Annual Taxes
- $17,228
Year Built
- Built in 2000
Lot Details
- 3.97 Acre Lot
- Property is zoned RR
Home Design
- Colonial Architecture
- Concrete Foundation
- Frame Construction
- Shingle Roof
- Vinyl Siding
Interior Spaces
- 4,953 Sq Ft Home
- Open Floorplan
- 1 Fireplace
- French Doors
- Sitting Room
- Concrete Flooring
- Laundry Room
Kitchen
- Built-In Oven
- Electric Cooktop
- Microwave
- Dishwasher
Bedrooms and Bathrooms
- 3 Bedrooms
Attic
- Storage In Attic
- Walkup Attic
- Unfinished Attic
Basement
- Basement Fills Entire Space Under The House
- Interior Basement Entry
- Garage Access
- Basement Storage
Parking
- 7 Car Garage
- Private Driveway
Eco-Friendly Details
- Solar Heating System
- Heating system powered by solar not connected to the grid
- Heating system powered by active solar
Outdoor Features
- Exterior Lighting
- Rain Gutters
Utilities
- Forced Air Zoned Heating and Cooling System
- Heating System Uses Oil
- Hydro-Air Heating System
- Private Company Owned Well
- Oil Water Heater
- Fuel Tank Located in Basement
- Cable TV Available
Listing and Financial Details
- Assessor Parcel Number 925479
Map
Home Values in the Area
Average Home Value in this Area
Tax History
| Year | Tax Paid | Tax Assessment Tax Assessment Total Assessment is a certain percentage of the fair market value that is determined by local assessors to be the total taxable value of land and additions on the property. | Land | Improvement |
|---|---|---|---|---|
| 2025 | $17,228 | $590,590 | $173,460 | $417,130 |
| 2024 | $16,088 | $590,590 | $173,460 | $417,130 |
| 2023 | $15,586 | $590,590 | $173,460 | $417,130 |
| 2022 | $12,820 | $382,230 | $68,490 | $313,740 |
| 2021 | $12,820 | $382,230 | $68,490 | $313,740 |
| 2020 | $12,820 | $382,230 | $68,490 | $313,740 |
| 2019 | $12,820 | $382,230 | $68,490 | $313,740 |
| 2018 | $12,820 | $382,230 | $68,490 | $313,740 |
| 2017 | $12,553 | $374,270 | $58,360 | $315,910 |
| 2016 | $12,553 | $374,270 | $58,360 | $315,910 |
| 2015 | $12,239 | $374,270 | $58,360 | $315,910 |
| 2014 | $11,943 | $374,270 | $58,360 | $315,910 |
Property History
| Date | Event | Price | Change | Sq Ft Price |
|---|---|---|---|---|
| 06/17/2025 06/17/25 | For Sale | $779,900 | -- | $157 / Sq Ft |
Purchase History
| Date | Type | Sale Price | Title Company |
|---|---|---|---|
| Warranty Deed | $300,000 | -- | |
| Warranty Deed | $300,000 | -- | |
| Foreclosure Deed | -- | -- | |
| Foreclosure Deed | -- | -- |
Mortgage History
| Date | Status | Loan Amount | Loan Type |
|---|---|---|---|
| Open | $225,000 | No Value Available | |
| Previous Owner | $480,000 | No Value Available | |
| Previous Owner | $374,400 | No Value Available |
Source: SmartMLS
MLS Number: 24104683
APN: WINC-000037-000154-000038-000002
- 117 South Rd
- 00 Chapel Rd
- 441 Platt Hill Rd
- 469 Platt Hill Rd
- 115 Laurel Way
- 393 Winchester Rd
- 126 Forest Ave
- 1167 Saw Mill Hill Rd
- 431 W Wakefield Blvd
- 274 Cliffside Dr Unit 274
- 145 Old Farms Rd Unit 145
- 90 Woodside Cir
- 23 Evergreen Rd
- 418 Trailsend Dr
- 239 Ledge Dr
- 213 Ledge Dr Unit 213
- 299 Cliffside Dr
- 133 Old Farms Rd
- 225 Ledge Dr
- 431 Trailsend Dr Unit + Garage G128
- 473 Winchester Rd
- 264 Cliffside Dr
- 213 Ledge Dr Unit 213
- 2951 Winsted Rd
- 188 E Lake St
- 111 Rockwell St Unit 2
- 111 Rockwell St Unit 1st Floor
- 12 Charles St
- 101 Whiting St
- 217 N Main St Unit 2
- 220 Walnut St
- 13 Wallens St
- 646 W Hill Rd
- 1605 Torringford St
- 839 Main St Unit 65
- 839 Main St Unit 70
- 839 Main St Unit 35
- 23 Norfolk Rd
- 839 Main St
- 136 Millard St







