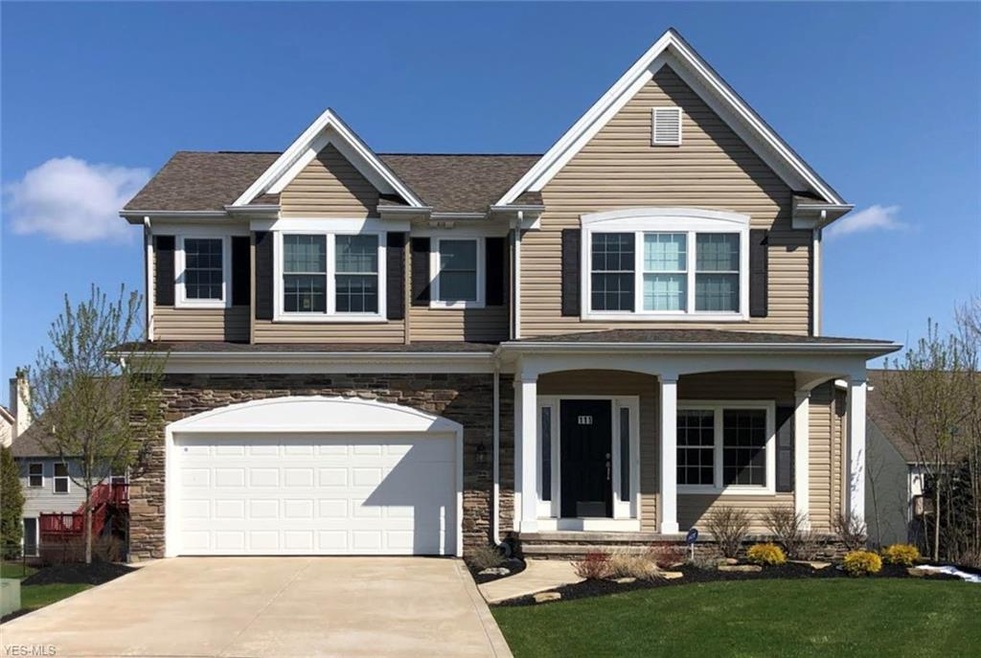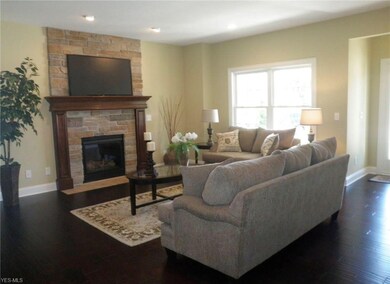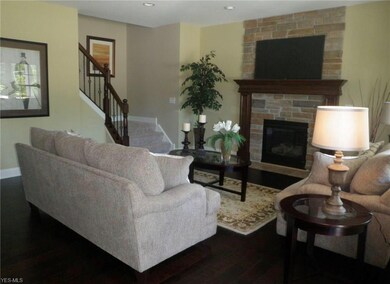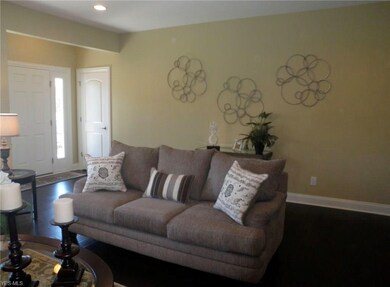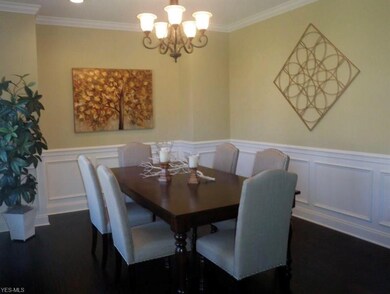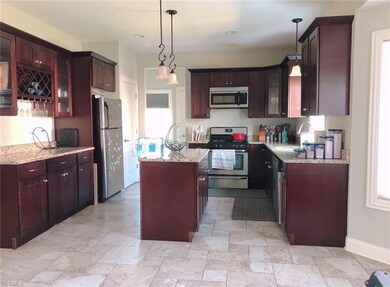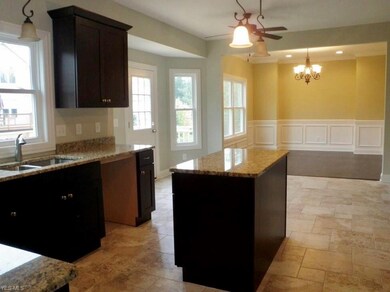
111 Squires Ln Chardon, OH 44024
Highlights
- Colonial Architecture
- 1 Fireplace
- Forced Air Heating and Cooling System
- Deck
- 2 Car Attached Garage
About This Home
As of August 2020Stunning 4 Bedroom, 2.5 Bath Colonial on Cul-De-Sac! 5 Years Young w/ Open Layout! Great Room w/ Stone Fireplace Including Beautiful Wood Mantel and Hard Wood Flooring! Gourmet Kitchen w/ Wood Cabinetry, Granite Counter Tops & Stainless Steel Appliances! Spacious Bedrooms Upstairs w/ Deep Closets & Granite in All Baths! Large Master Suite w/ Walk-In Closet, Double Sinks w/ Granite & Large Soaking Tub! Lower Level Walk-Out Featuring Game/Media & Recreational Room! Deck w/ Patio Out Back To Enjoy the Views of Nature! 2.5 Car Attached Garage!
Home Details
Home Type
- Single Family
Est. Annual Taxes
- $5,831
Year Built
- Built in 2015
HOA Fees
- $46 Monthly HOA Fees
Parking
- 2 Car Attached Garage
Home Design
- Colonial Architecture
- Contemporary Architecture
- Asphalt Roof
- Vinyl Construction Material
Interior Spaces
- 2-Story Property
- 1 Fireplace
- Finished Basement
- Basement Fills Entire Space Under The House
Bedrooms and Bathrooms
- 4 Bedrooms
Utilities
- Forced Air Heating and Cooling System
- Heating System Uses Gas
Additional Features
- Deck
- 10,019 Sq Ft Lot
Community Details
- Fox Pointe Community
Listing and Financial Details
- Assessor Parcel Number 10-165550
Ownership History
Purchase Details
Home Financials for this Owner
Home Financials are based on the most recent Mortgage that was taken out on this home.Purchase Details
Home Financials for this Owner
Home Financials are based on the most recent Mortgage that was taken out on this home.Purchase Details
Purchase Details
Similar Homes in Chardon, OH
Home Values in the Area
Average Home Value in this Area
Purchase History
| Date | Type | Sale Price | Title Company |
|---|---|---|---|
| Warranty Deed | $295,000 | First Usa Premier Ttl Agcy L | |
| Warranty Deed | $281,000 | Attorney | |
| Quit Claim Deed | -- | Attorney | |
| Warranty Deed | $65,000 | Attorney |
Mortgage History
| Date | Status | Loan Amount | Loan Type |
|---|---|---|---|
| Open | $82,500 | New Conventional | |
| Open | $265,500 | New Conventional | |
| Previous Owner | $222,000 | Adjustable Rate Mortgage/ARM |
Property History
| Date | Event | Price | Change | Sq Ft Price |
|---|---|---|---|---|
| 08/27/2020 08/27/20 | Sold | $295,000 | -4.8% | $86 / Sq Ft |
| 07/10/2020 07/10/20 | Pending | -- | -- | -- |
| 07/06/2020 07/06/20 | Price Changed | $309,900 | -3.1% | $91 / Sq Ft |
| 04/15/2020 04/15/20 | For Sale | $319,900 | +13.8% | $93 / Sq Ft |
| 10/21/2016 10/21/16 | Sold | $281,000 | -12.2% | $108 / Sq Ft |
| 09/12/2016 09/12/16 | Pending | -- | -- | -- |
| 09/29/2015 09/29/15 | For Sale | $320,000 | -- | $123 / Sq Ft |
Tax History Compared to Growth
Tax History
| Year | Tax Paid | Tax Assessment Tax Assessment Total Assessment is a certain percentage of the fair market value that is determined by local assessors to be the total taxable value of land and additions on the property. | Land | Improvement |
|---|---|---|---|---|
| 2024 | $6,269 | $126,560 | $20,790 | $105,770 |
| 2023 | $6,269 | $126,560 | $20,790 | $105,770 |
| 2022 | $5,730 | $99,230 | $18,940 | $80,290 |
| 2021 | $5,706 | $99,230 | $18,940 | $80,290 |
| 2020 | $5,601 | $99,230 | $18,940 | $80,290 |
| 2019 | $5,460 | $95,280 | $18,940 | $76,340 |
| 2018 | $5,831 | $95,280 | $18,940 | $76,340 |
| 2017 | $5,460 | $95,280 | $18,940 | $76,340 |
| 2016 | $5,824 | $97,380 | $14,880 | $82,500 |
| 2015 | $889 | $14,880 | $14,880 | $0 |
| 2014 | -- | $14,880 | $14,880 | $0 |
| 2013 | $855 | $14,880 | $14,880 | $0 |
Agents Affiliated with this Home
-
Paul Paratto

Seller's Agent in 2020
Paul Paratto
Howard Hanna
(440) 953-5697
9 in this area
712 Total Sales
-
Judie Crockett

Buyer's Agent in 2020
Judie Crockett
Howard Hanna
(440) 897-7879
24 in this area
1,483 Total Sales
-
L
Buyer Co-Listing Agent in 2020
Lisa Habowski
Deleted Agent
-
Marysue Murray

Seller's Agent in 2016
Marysue Murray
Howard Hanna
(216) 598-2104
2 in this area
121 Total Sales
-
T
Buyer's Agent in 2016
Tim Nells
Deleted Agent
Map
Source: MLS Now
MLS Number: 4181723
APN: 10-165550
- 301 W Barrington Dr
- 118 Burlington Oval Dr
- 110 Cider Mill Unit B
- 104 Cedar Glen
- 101 Middle Post Point
- 122 Pine Hollow Cir
- 307 Cynthia Dr
- 120 Sugarbush Glen
- 145 South St
- 236 S Hambden St
- 221 Emerald Dr
- 211 Emerald Dr
- 206 S Hambden St
- 416 N Hambden St
- 308 N Hambden St
- 11275 Beechnut Ln
- 449 N Hambden St
- 208 Water St
- 207 N Hambden St
- 224 Windflower Dr
