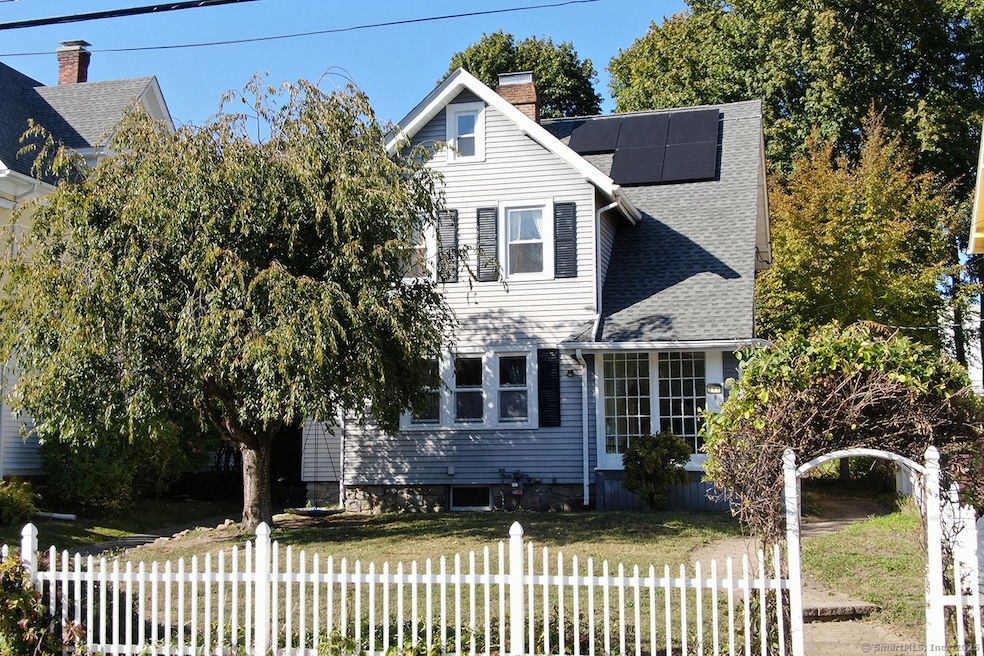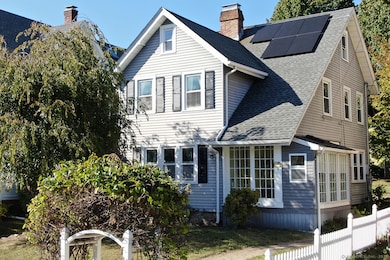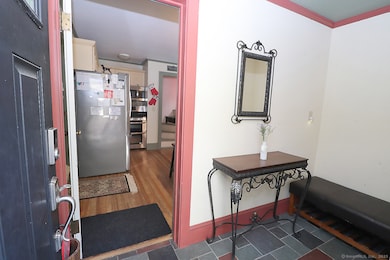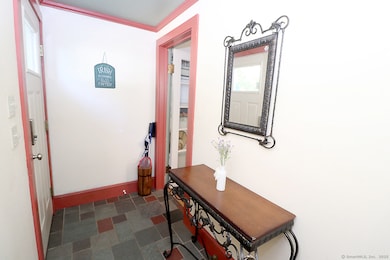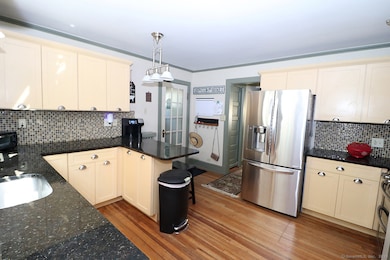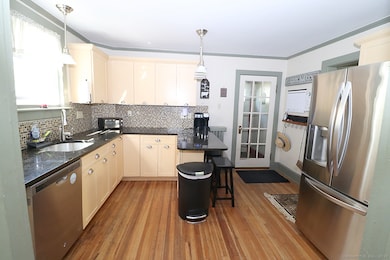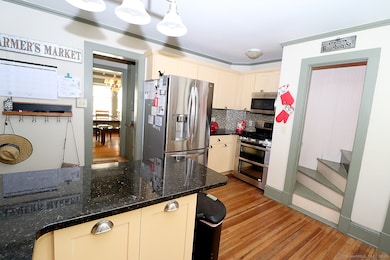111 Stearns St Bristol, CT 06010
Federal Hill NeighborhoodEstimated payment $2,323/month
Highlights
- Colonial Architecture
- Attic
- Mud Room
- Deck
- 1 Fireplace
- Walk-In Pantry
About This Home
Vintage 1921 Colonial home located in the desirable Federal Hill area of Bristol, offering a blend of original character & modern updates. A welcoming mudroom entry leads to an updated kitchen featuring granite countertops, S.S. appliances, gas range, tile backsplash, & hardwood flooring. The kitchen also includes a walk-in pantry & a charming original second staircase. Off the kitchen is a formal dining room w/hardwood floors, crown molding, & wainscoting. The spacious living room features a wood-burning fireplace, crown molding, ceiling fan, & French doors leading to a three-season sunroom w/skylight-ideal for relaxing. A half bath w/pocket door completes the main level. Upstairs, the home offers 4 bedrooms, all w/hardwood floors. The primary bedroom includes a walk-in closet & direct access to the fourth bedroom, which can serve as a nursery, or dressing room. The updated full bathroom features a double vanity, ceramic tile, wainscoting, & built-in storage. Additional space includes a walk-up attic w/heat, newer windows, office space, & storage room. The partially finished lower level includes a family room w/laminate flooring, recessed lighting, & built-in bookcase. Lots of closet space & storage throughout the home. Exterior highlights include a Trex deck, fenced front yard w/arbor, detached 1-car garage, & solar panels to help reduce utility costs. A unique opportunity to own a vintage home w/thoughtful updates in one of Bristol's most established neighborhoods.
Listing Agent
William Raveis Real Estate Brokerage Phone: (860) 416-4482 License #RES.0786904 Listed on: 10/06/2025

Co-Listing Agent
William Raveis Real Estate Brokerage Phone: (860) 416-4482 License #RES.0771312
Home Details
Home Type
- Single Family
Est. Annual Taxes
- $5,408
Year Built
- Built in 1921
Lot Details
- 8,712 Sq Ft Lot
- Property is zoned R-15
Home Design
- Colonial Architecture
- Stone Foundation
- Frame Construction
- Asphalt Shingled Roof
- Aluminum Siding
Interior Spaces
- Crown Molding
- Ceiling Fan
- Recessed Lighting
- 1 Fireplace
- Thermal Windows
- Mud Room
- Laundry on lower level
Kitchen
- Walk-In Pantry
- Gas Range
- Microwave
- Dishwasher
- Disposal
Bedrooms and Bathrooms
- 4 Bedrooms
Attic
- Attic Floors
- Walkup Attic
- Partially Finished Attic
Partially Finished Basement
- Heated Basement
- Walk-Out Basement
- Basement Fills Entire Space Under The House
Home Security
- Home Security System
- Storm Doors
Parking
- 1 Car Garage
- Parking Deck
Outdoor Features
- Deck
- Rain Gutters
Schools
- Ellen P. Hubbell Elementary School
- Chippens Hill Middle School
- Bristol Eastern High School
Utilities
- Window Unit Cooling System
- Floor Furnace
- Hot Water Heating System
- Heating System Uses Oil
- Programmable Thermostat
- Hot Water Circulator
- Fuel Tank Located in Basement
- Cable TV Available
Additional Features
- Heating system powered by active solar
- Property is near shops
Listing and Financial Details
- Assessor Parcel Number 476759
Map
Home Values in the Area
Average Home Value in this Area
Tax History
| Year | Tax Paid | Tax Assessment Tax Assessment Total Assessment is a certain percentage of the fair market value that is determined by local assessors to be the total taxable value of land and additions on the property. | Land | Improvement |
|---|---|---|---|---|
| 2025 | $5,408 | $160,230 | $33,250 | $126,980 |
| 2024 | $5,103 | $160,230 | $33,250 | $126,980 |
| 2023 | $4,863 | $160,230 | $33,250 | $126,980 |
| 2022 | $4,435 | $115,640 | $25,200 | $90,440 |
| 2021 | $4,435 | $115,640 | $25,200 | $90,440 |
| 2020 | $4,435 | $115,640 | $25,200 | $90,440 |
| 2019 | $4,400 | $115,640 | $25,200 | $90,440 |
| 2018 | $4,265 | $115,640 | $25,200 | $90,440 |
| 2017 | $4,381 | $121,590 | $35,980 | $85,610 |
| 2016 | $4,381 | $121,590 | $35,980 | $85,610 |
| 2015 | $4,208 | $121,590 | $35,980 | $85,610 |
| 2014 | $4,208 | $121,590 | $35,980 | $85,610 |
Property History
| Date | Event | Price | List to Sale | Price per Sq Ft | Prior Sale |
|---|---|---|---|---|---|
| 11/24/2025 11/24/25 | For Rent | $2,400 | 0.0% | -- | |
| 10/29/2025 10/29/25 | Price Changed | $357,000 | -2.2% | $184 / Sq Ft | |
| 10/10/2025 10/10/25 | For Sale | $365,000 | +12.3% | $188 / Sq Ft | |
| 08/10/2023 08/10/23 | Sold | $325,000 | +4.9% | $159 / Sq Ft | View Prior Sale |
| 07/05/2023 07/05/23 | Pending | -- | -- | -- | |
| 06/30/2023 06/30/23 | Price Changed | $309,900 | -3.1% | $152 / Sq Ft | |
| 06/23/2023 06/23/23 | For Sale | $319,900 | -- | $157 / Sq Ft |
Purchase History
| Date | Type | Sale Price | Title Company |
|---|---|---|---|
| Warranty Deed | $325,000 | None Available | |
| Executors Deed | $240,000 | -- | |
| Warranty Deed | $158,000 | -- | |
| Warranty Deed | $143,000 | -- |
Mortgage History
| Date | Status | Loan Amount | Loan Type |
|---|---|---|---|
| Open | $331,987 | Purchase Money Mortgage | |
| Previous Owner | $192,000 | Purchase Money Mortgage | |
| Previous Owner | $103,500 | No Value Available | |
| Previous Owner | $100,000 | Purchase Money Mortgage | |
| Previous Owner | $145,860 | Purchase Money Mortgage |
Source: SmartMLS
MLS Number: 24131114
APN: BRIS-000025-000000-000143
- 101 Stearns St
- 42 Oakland St Unit 2
- 18 Walnut St
- 46 Stearns St
- 46 Stearns St
- 138 Federal St
- 125 High St Unit 125 FL 2
- 245 Oakland St
- 133 North St
- 67 Burlington Ave Unit 69
- 301 Main St Unit 14
- 42 Summer St Unit 5
- 42 Summer St Unit 4
- 22 High St
- 26 Dwight St Unit 3rd floor
- 38 Prospect St Unit 38
- 200 Blakeslee St
- 100 N Main St Unit 411
- 100 N Main St Unit 412
- 66 Williams St Unit 66 Williams st,
