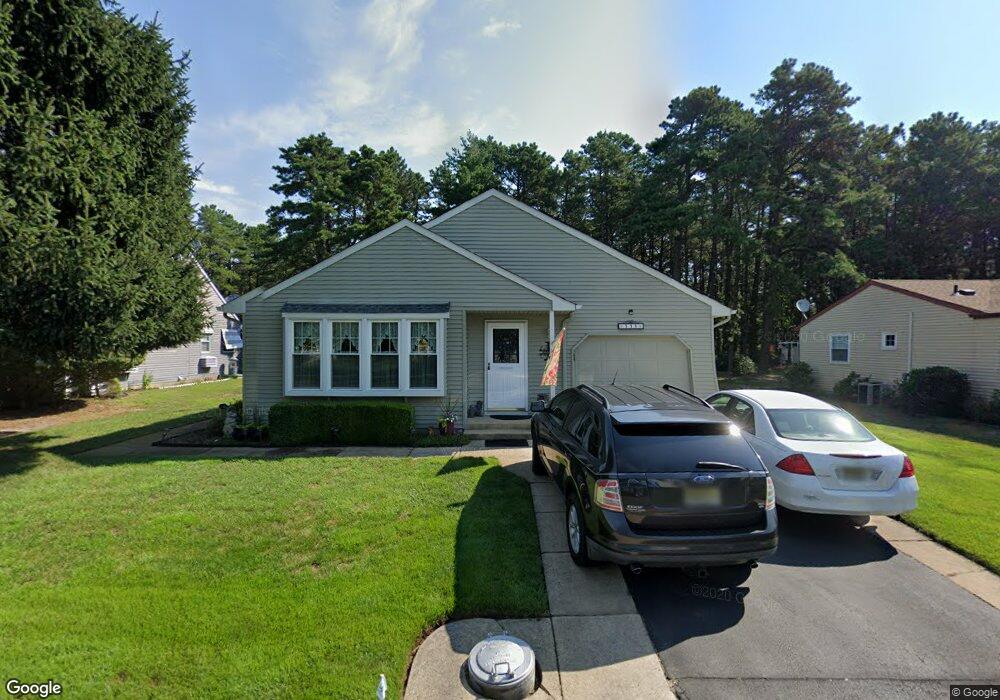111 Sunset Rd Unit 60 Whiting, NJ 08759
Estimated Value: $281,000 - $329,181
2
Beds
2
Baths
1,568
Sq Ft
$193/Sq Ft
Est. Value
About This Home
This home is located at 111 Sunset Rd Unit 60, Whiting, NJ 08759 and is currently estimated at $303,295, approximately $193 per square foot. 111 Sunset Rd Unit 60 is a home located in Ocean County with nearby schools including Manchester Township High School.
Ownership History
Date
Name
Owned For
Owner Type
Purchase Details
Closed on
Mar 15, 2023
Sold by
Johnson Patricia L
Bought by
Johnson Patricia
Current Estimated Value
Home Financials for this Owner
Home Financials are based on the most recent Mortgage that was taken out on this home.
Original Mortgage
$125,000
Outstanding Balance
$121,047
Interest Rate
6.09%
Mortgage Type
New Conventional
Estimated Equity
$182,248
Purchase Details
Closed on
Jan 14, 2015
Sold by
Buccine William J
Bought by
Johnson Patricia and Johnson Jay
Create a Home Valuation Report for This Property
The Home Valuation Report is an in-depth analysis detailing your home's value as well as a comparison with similar homes in the area
Home Values in the Area
Average Home Value in this Area
Purchase History
| Date | Buyer | Sale Price | Title Company |
|---|---|---|---|
| Johnson Patricia | -- | Investment Title | |
| Johnson Patricia | $120,000 | Wfg National Title Ins Co |
Source: Public Records
Mortgage History
| Date | Status | Borrower | Loan Amount |
|---|---|---|---|
| Open | Johnson Patricia | $125,000 |
Source: Public Records
Map
Nearby Homes
- 7B Greenwood Ln Unit 62
- 6 Holyoke Ct
- 9A Greenwood Ln
- 1B Greenwood Ln Unit B
- 69D Sunset Rd Unit 60
- 1 Stonybrook Rd Unit B
- 40A Stonybrook Rd Unit 62
- 12B Golden Ct
- 4 Stonybrook Ct Unit 60
- 33 Medford Rd Unit A
- 6B Ardmore St
- 19 Dartmouth St
- 51A Sunset Rd
- 153A Sunset Rd
- 36 Penwood Dr Unit 55
- 19B Medford Rd Unit 61
- 6A Winthrop Place
- 27 Amesbury Rd
- 27 Amesbury Rd Unit 64
- 44B Sunset Rd Unit 55
- 111 Sunset Rd
- 109 Sunset Rd
- 113 Sunset Rd
- 113 Sunset Rd Unit 60
- 107 Sunset Rd
- 115 Sunset Rd
- 102 Sunset Rd
- 108 Sunset Rd
- 108 Sunset Rd Unit 60
- 105 Sunset Rd
- 100 Sunset Rd
- 117 Sunset Rd
- 98 Sunset Rd
- 98 Sunset Rd Unit 60
- 104 Sunset Rd
- 110 Sunset Rd
- 110 Sunset Rd Unit 60
- 103 Sunset Hill Rd
- 103 Sunset Rd
- 119 Sunset Rd
Your Personal Tour Guide
Ask me questions while you tour the home.
