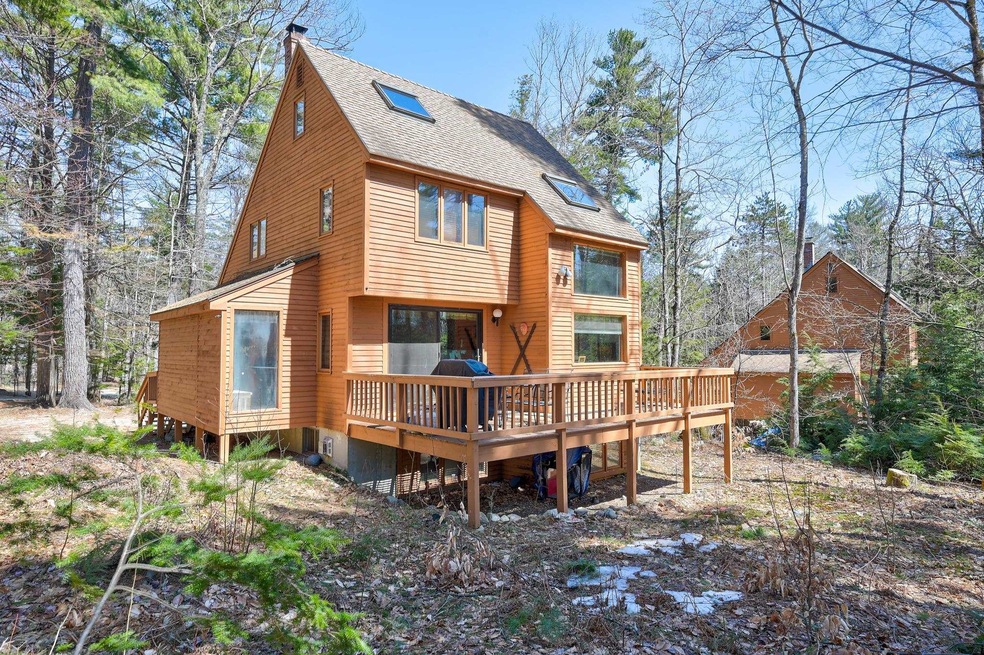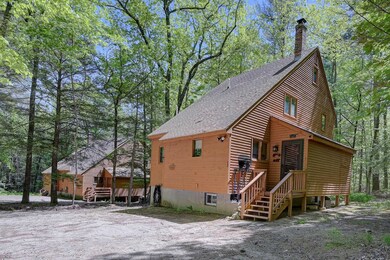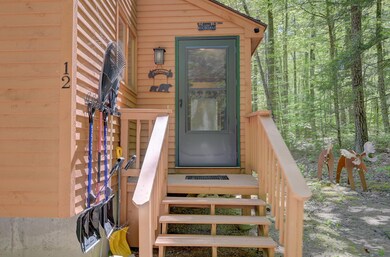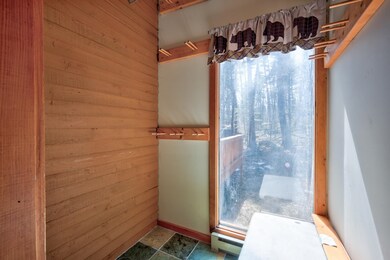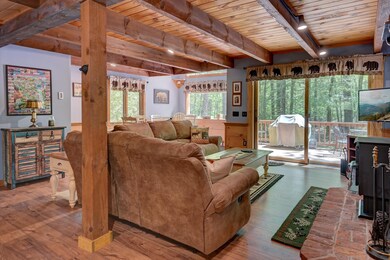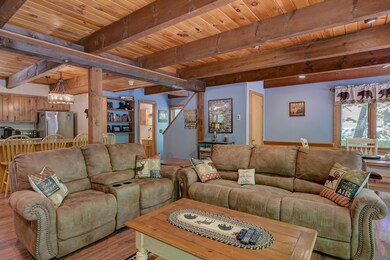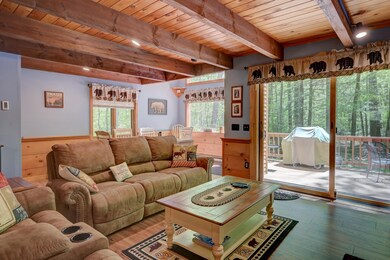
111 Suren Rd Unit 12 Conway, NH 03860
Estimated payment $3,087/month
Highlights
- Deck
- Secluded Lot
- Walk-In Closet
- Contemporary Architecture
- Wooded Lot
- Landscaped
About This Home
This standalone townhouse offers the perfect combination of privacy, comfort, and convenience on a wooded lot just minutes from North Conway’s shops, restaurants, and ski areas. With 3 bedrooms and 3 bathrooms—including one in the finished basement—there’s plenty of space for hosting family and friends.The main level features an open-concept kitchen with a large peninsula, along with a dining and living area highlighted by exposed beams, wood finishes, and a cozy woodstove for winter nights. A spacious mudroom adds practical storage, while a mini-split system provides efficient heating and cooling. Step out onto the large back deck and enjoy peaceful views of the surrounding forest. Ideal for those seeking the privacy of a single-family home with the low-maintenance lifestyle of a condo, this property is part of a quiet community with common land that borders the White Mountain National Forest—offering direct access to outdoor recreation and year-round adventure in the heart of the Mount Washington Valley.
Open House: Sunday, 5/18/2025 from 12:00–2:00 PM.
Home Details
Home Type
- Single Family
Est. Annual Taxes
- $4,890
Year Built
- Built in 1983
Lot Details
- Landscaped
- Secluded Lot
- Wooded Lot
- Property is zoned RA
Parking
- Dirt Driveway
Home Design
- Contemporary Architecture
- Concrete Foundation
- Shingle Roof
- Wood Siding
Interior Spaces
- Property has 2 Levels
- Gas Fireplace
- Combination Dining and Living Room
Kitchen
- Stove
- Dishwasher
Flooring
- Carpet
- Vinyl
Bedrooms and Bathrooms
- 3 Bedrooms
- Walk-In Closet
Laundry
- Dryer
- Washer
Finished Basement
- Heated Basement
- Interior Basement Entry
- Laundry in Basement
Utilities
- Mini Split Air Conditioners
- Mini Split Heat Pump
- Community Sewer or Septic
- High Speed Internet
Additional Features
- Green Energy Fireplace or Wood Stove
- Deck
Community Details
- Common Area
Listing and Financial Details
- Legal Lot and Block 12 / 22
- Assessor Parcel Number 234
Map
Home Values in the Area
Average Home Value in this Area
Property History
| Date | Event | Price | Change | Sq Ft Price |
|---|---|---|---|---|
| 07/03/2025 07/03/25 | Sold | $475,000 | -2.1% | $239 / Sq Ft |
| 05/14/2025 05/14/25 | For Sale | $485,000 | -- | $244 / Sq Ft |
Similar Homes in the area
Source: PrimeMLS
MLS Number: 5040909
- 2318 W Side Rd
- 433 Allard Farm Circuit
- 414 Blueberry Ln
- 15 Cedar Dr Unit 7
- 294 Allard Farm Circuit
- 50 Nina Ln
- 22 Willow Rd
- 2500 W Side Rd
- 00 White Mountain Hwy
- 00 Artist Falls Rd
- 94 Okeefes Cir
- 64 Okeefes Cir
- 48 O'Keefe's Cir
- 16 Carleton Way
- 42 Wylie Ct Unit 6
- 42 Wylie Ct Unit 9
- 207 Seavey St
- 27 Cranmore Cir
- 293 Thompson Rd
- 21 Brookview Rd
- 64 Quarry Ln
- 176 Echo Acres Rd
- 2895 White Mountain Hwy Unit 4
- 186 Ledgewood Rd
- 35 Woodland Pines Rd
- 20 Emery Ln Unit 4
- N2 Sandtrap Loop Unit 2
- 30 Middle Shore Dr
- 22 Bern Dr
- 95 Eidelweiss Dr
- 2820 E Conway Rd
- 2820 E Conway Rd
- 415 Modock Hill Rd
- 284 Tin Mine Rd
- 203 Brownfield Rd
- 10 Deer Cir Unit ID1255635P
- 13 Forest Rim Way Unit F-1
- 38 Windsor Hill Way Unit 105
- 4 Tripyramid Way Unit 3
- 71 Moultonville Rd Unit 2
