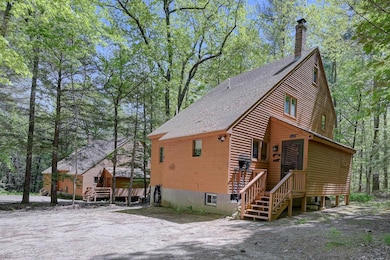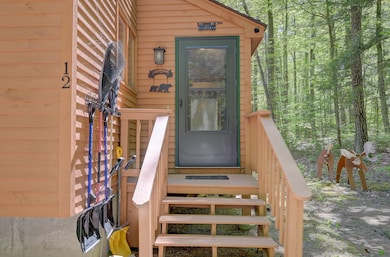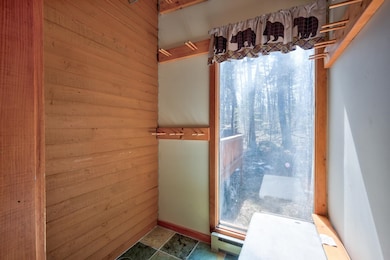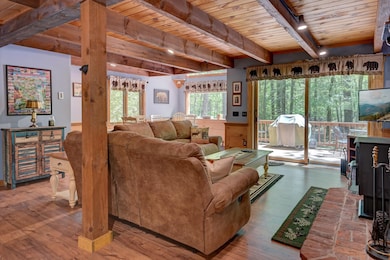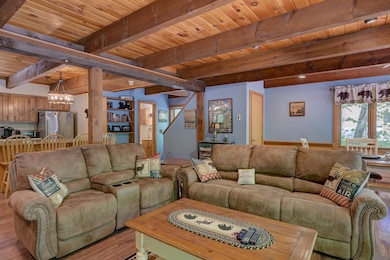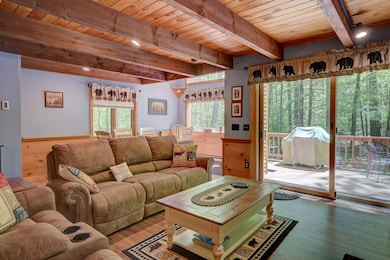
111 Suren Rd Unit 12 Conway, NH 03860
Highlights
- Deck
- Secluded Lot
- Walk-In Closet
- Contemporary Architecture
- Wooded Lot
- Landscaped
About This Home
As of July 2025This standalone townhouse offers the perfect combination of privacy, comfort, and convenience on a wooded lot just minutes from North Conway’s shops, restaurants, and ski areas. With 3 bedrooms and 3 bathrooms—including one in the finished basement—there’s plenty of space for hosting family and friends.The main level features an open-concept kitchen with a large peninsula, along with a dining and living area highlighted by exposed beams, wood finishes, and a cozy woodstove for winter nights. A spacious mudroom adds practical storage, while a mini-split system provides efficient heating and cooling. Step out onto the large back deck and enjoy peaceful views of the surrounding forest. Ideal for those seeking the privacy of a single-family home with the low-maintenance lifestyle of a condo, this property is part of a quiet community with common land that borders the White Mountain National Forest—offering direct access to outdoor recreation and year-round adventure in the heart of the Mount Washington Valley.
Open House: Sunday, 5/18/2025 from 12:00–2:00 PM.
Townhouse Details
Home Type
- Townhome
Est. Annual Taxes
- $4,890
Year Built
- Built in 1983
Lot Details
- Landscaped
- Wooded Lot
Parking
- Dirt Driveway
Home Design
- Contemporary Architecture
- Concrete Foundation
- Shingle Roof
- Wood Siding
Interior Spaces
- Property has 2 Levels
- Gas Fireplace
- Combination Dining and Living Room
Kitchen
- Stove
- Dishwasher
Flooring
- Carpet
- Vinyl
Bedrooms and Bathrooms
- 3 Bedrooms
- Walk-In Closet
Laundry
- Dryer
- Washer
Finished Basement
- Heated Basement
- Interior Basement Entry
- Laundry in Basement
Utilities
- Mini Split Air Conditioners
- Mini Split Heat Pump
- Community Sewer or Septic
- High Speed Internet
Additional Features
- Green Energy Fireplace or Wood Stove
- Deck
Community Details
- Deer Brook Condos
- Common Area
Listing and Financial Details
- Legal Lot and Block 12 / 22
- Assessor Parcel Number 234
Similar Homes in Conway, NH
Home Values in the Area
Average Home Value in this Area
Property History
| Date | Event | Price | Change | Sq Ft Price |
|---|---|---|---|---|
| 07/03/2025 07/03/25 | Sold | $475,000 | -2.1% | $239 / Sq Ft |
| 05/14/2025 05/14/25 | For Sale | $485,000 | -- | $244 / Sq Ft |
Tax History Compared to Growth
Agents Affiliated with this Home
-
Ben Higgins

Seller's Agent in 2025
Ben Higgins
Pinkham Real Estate
(603) 730-2181
85 Total Sales
-
Greydon Turner

Buyer's Agent in 2025
Greydon Turner
Pinkham Real Estate
(603) 387-6081
315 Total Sales
Map
Source: PrimeMLS
MLS Number: 5040901
- 433 Allard Farm Circuit
- 414 Blueberry Ln
- 270 Beechnut Dr
- 15 Cedar Dr Unit 7
- 294 Allard Farm Circuit
- 161 Randall Farm Rd
- 50 Nina Ln
- 22 Willow Rd
- 2500 W Side Rd
- 10 Dandiview Rd
- 00 White Mountain Hwy
- 85 Amethyst Hill Rd
- 00 Artist Falls Rd
- 94 Okeefes Cir
- 64 Okeefes Cir
- 48 O'Keefe's Cir
- 107 Artist Falls Rd
- 16 Carleton Way
- 42 Wylie Ct Unit 6
- 42 Wylie Ct Unit 9

