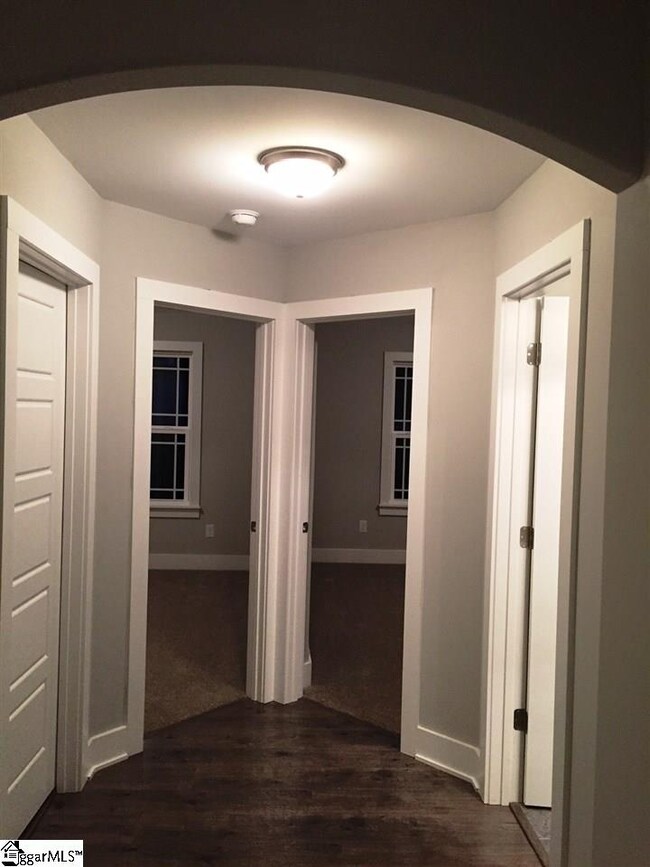
Highlights
- New Construction
- Craftsman Architecture
- Cathedral Ceiling
- Lyman Elementary School Rated A-
- Deck
- Granite Countertops
About This Home
As of December 2017BRAND NEW AND READY TO MOVE IN ! Craftsman style 1 story ,3 bedroom home on over 1 acre lot features open floor plan , living room with vaulted ceilings ,dining room and kitchen combo. Kitchen has granite counters and stainless steel appliances. Master complete with full bathroom, walk in closet , ceramic tile floors ,double sinks. Beautiful updated farmhouse trim package with shiplap in master. Walk to Lyman lake to fish/boat, 10 min to BMW, close to shopping and Greer. 100% eligible for USDA financing. Additional buyer incentives available. Call today.
Last Agent to Sell the Property
Gary Heinecke
1 Stop Realty License #74331 Listed on: 11/08/2017
Last Buyer's Agent
Laura Andrews
Allen Tate Company - Greer License #100752
Home Details
Home Type
- Single Family
Est. Annual Taxes
- $580
Year Built
- 2017
Lot Details
- 1.36 Acre Lot
- Level Lot
- Few Trees
Home Design
- Craftsman Architecture
- Architectural Shingle Roof
- Vinyl Siding
Interior Spaces
- 1,600 Sq Ft Home
- 1,600-1,799 Sq Ft Home
- 1-Story Property
- Smooth Ceilings
- Cathedral Ceiling
- Ceiling Fan
- Ventless Fireplace
- Gas Log Fireplace
- Living Room
- Dining Room
- Crawl Space
- Storage In Attic
- Fire and Smoke Detector
Kitchen
- Electric Oven
- Free-Standing Electric Range
- <<builtInMicrowave>>
- Dishwasher
- Granite Countertops
- Disposal
Flooring
- Carpet
- Laminate
- Ceramic Tile
Bedrooms and Bathrooms
- 3 Main Level Bedrooms
- Walk-In Closet
- 2 Full Bathrooms
- Dual Vanity Sinks in Primary Bathroom
- Garden Bath
- Separate Shower
Laundry
- Laundry Room
- Electric Dryer Hookup
Parking
- 2 Car Attached Garage
- Garage Door Opener
Outdoor Features
- Deck
Utilities
- Central Air
- Heating Available
- Electric Water Heater
- Septic Tank
- Cable TV Available
Community Details
- Built by Everett Homes, LLC
Listing and Financial Details
- Tax Lot 10
Ownership History
Purchase Details
Home Financials for this Owner
Home Financials are based on the most recent Mortgage that was taken out on this home.Purchase Details
Home Financials for this Owner
Home Financials are based on the most recent Mortgage that was taken out on this home.Purchase Details
Similar Homes in the area
Home Values in the Area
Average Home Value in this Area
Purchase History
| Date | Type | Sale Price | Title Company |
|---|---|---|---|
| Deed | $184,900 | None Available | |
| Deed | $65,000 | None Available | |
| Interfamily Deed Transfer | -- | None Available |
Mortgage History
| Date | Status | Loan Amount | Loan Type |
|---|---|---|---|
| Open | $147,920 | New Conventional | |
| Previous Owner | $133,000 | New Conventional |
Property History
| Date | Event | Price | Change | Sq Ft Price |
|---|---|---|---|---|
| 12/29/2017 12/29/17 | Sold | $184,900 | -2.6% | $116 / Sq Ft |
| 12/01/2017 12/01/17 | Pending | -- | -- | -- |
| 11/08/2017 11/08/17 | For Sale | $189,900 | +659.6% | $119 / Sq Ft |
| 06/23/2017 06/23/17 | Sold | $25,000 | -16.7% | -- |
| 04/07/2017 04/07/17 | Pending | -- | -- | -- |
| 03/29/2017 03/29/17 | For Sale | $30,000 | -- | -- |
Tax History Compared to Growth
Tax History
| Year | Tax Paid | Tax Assessment Tax Assessment Total Assessment is a certain percentage of the fair market value that is determined by local assessors to be the total taxable value of land and additions on the property. | Land | Improvement |
|---|---|---|---|---|
| 2024 | $1,224 | $8,505 | $1,638 | $6,867 |
| 2023 | $1,224 | $8,505 | $1,638 | $6,867 |
| 2022 | $1,116 | $7,396 | $1,120 | $6,276 |
| 2021 | $1,116 | $7,396 | $1,120 | $6,276 |
| 2020 | $1,094 | $7,396 | $1,120 | $6,276 |
| 2019 | $1,094 | $7,396 | $1,120 | $6,276 |
| 2018 | $1,057 | $7,396 | $1,120 | $6,276 |
| 2017 | $592 | $1,680 | $1,680 | $0 |
| 2016 | $583 | $1,680 | $1,680 | $0 |
| 2015 | $581 | $1,680 | $1,680 | $0 |
| 2014 | $580 | $1,680 | $1,680 | $0 |
Agents Affiliated with this Home
-
G
Seller's Agent in 2017
Gary Heinecke
1 Stop Realty
-
Jeffrey Meister

Seller's Agent in 2017
Jeffrey Meister
BHHS C Dan Joyner - Midtown
(864) 979-4633
154 Total Sales
-
L
Buyer's Agent in 2017
Laura Andrews
Allen Tate Company - Greer
Map
Source: Greater Greenville Association of REALTORS®
MLS Number: 1355845
APN: 5-05-00-021.14
- 122 Glengary Ct
- 00 Lake Vista Dr
- 724 Shelburne Ln
- 60 Lakeside Dr
- 739 Shelburne Ln
- 59 Lakeside Dr
- 844 Brennan Way
- 825 Brennan Way
- 325 Reflection Dr
- 320 Reflection Dr
- 141 Ashlan Woods Ct
- 309 Reflection Dr
- 518 Life Ln
- 14 Rollingreen Rd
- 17 Carriage Dr
- 640 Clairbrook Ct
- 381 Butler Rd
- 203 Palmetto Dr
- 2005 Gap Creek Rd
- 925 Maple Grove Way






