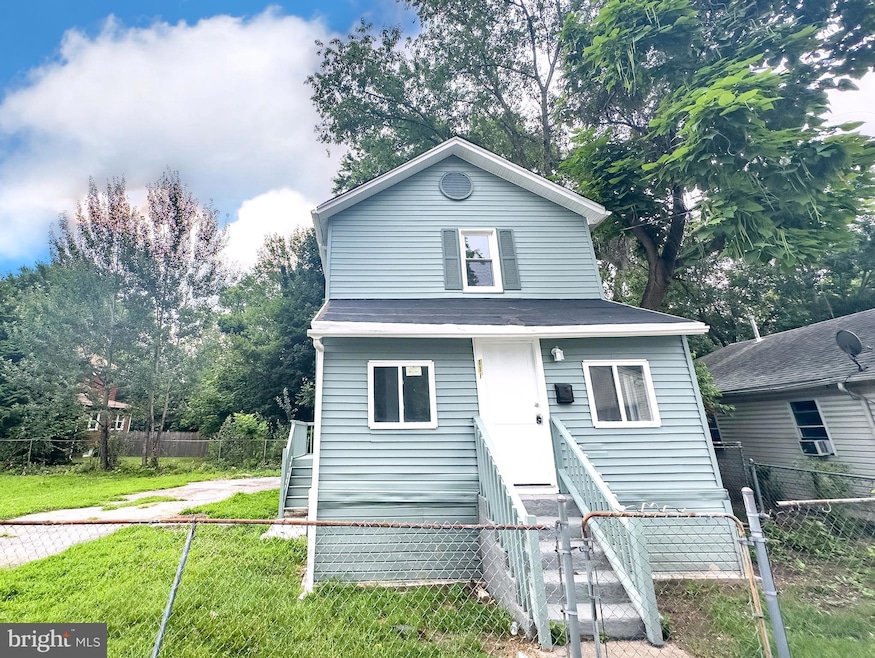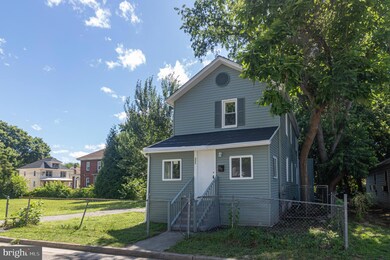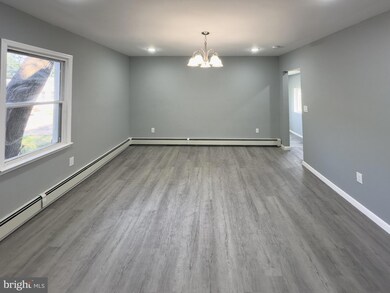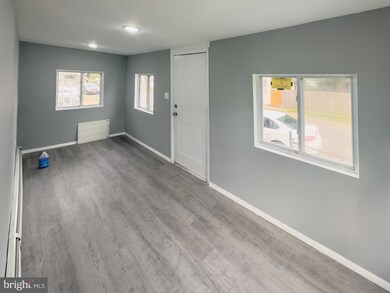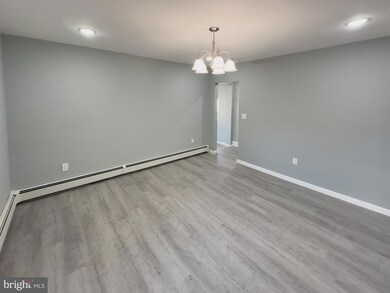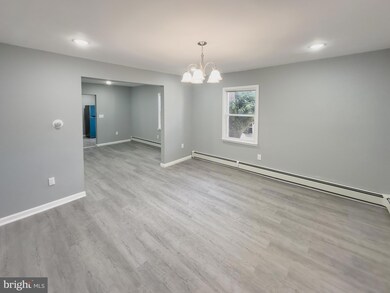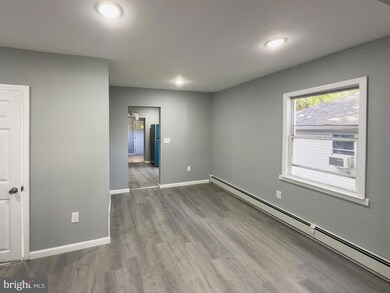
111 Tyrone Ave Penns Grove, NJ 08069
Highlights
- Open Floorplan
- Engineered Wood Flooring
- Upgraded Countertops
- Colonial Architecture
- No HOA
- Stainless Steel Appliances
About This Home
As of December 2024This 1920s Colonial in up-and-coming Penns Grove has been updated throughout with new electrical, plumbing, windows, flooring, kitchen, baths, and a laundry room in the mudroom off the kitchen. When you go down to the basement, which you can finish as you go along, you will see the new utilities. The generous lot offers plenty of space to entertain. This house is within walking distance of shops and is in a prime location for anyone attending or working at Salem County College. Do you play golf or want to learn? The Sakima Country Club is just a couple of miles from Tyrone St! If you want everything new and sparkling clean, and if you want to be the first to live in this refreshed space, come take your tour and submit your offer! Two lots on Walnut St. are also available.
Last Agent to Sell the Property
BHHS Fox & Roach-Mt Laurel License #572225 Listed on: 07/12/2024

Home Details
Home Type
- Single Family
Est. Annual Taxes
- $4,754
Year Built
- Built in 1920
Lot Details
- 2,675 Sq Ft Lot
- Lot Dimensions are 24.30 x 110.00
- Property is zoned RES.
Home Design
- Colonial Architecture
- Slab Foundation
- Architectural Shingle Roof
- Aluminum Siding
Interior Spaces
- 1,410 Sq Ft Home
- Property has 2 Levels
- Open Floorplan
- Built-In Features
- Recessed Lighting
- Six Panel Doors
- Combination Dining and Living Room
- Unfinished Basement
- Basement Fills Entire Space Under The House
Kitchen
- Built-In Range
- Built-In Microwave
- Dishwasher
- Stainless Steel Appliances
- Upgraded Countertops
Flooring
- Engineered Wood
- Ceramic Tile
Bedrooms and Bathrooms
- 3 Bedrooms
- En-Suite Bathroom
Laundry
- Laundry on main level
- Dryer
- Washer
Parking
- Driveway
- Off-Street Parking
Eco-Friendly Details
- Energy-Efficient Windows
Outdoor Features
- Exterior Lighting
- Rain Gutters
Utilities
- Hot Water Baseboard Heater
- Natural Gas Water Heater
Community Details
- No Home Owners Association
Listing and Financial Details
- Tax Lot 00005
- Assessor Parcel Number 08-00070-00005
Ownership History
Purchase Details
Home Financials for this Owner
Home Financials are based on the most recent Mortgage that was taken out on this home.Purchase Details
Home Financials for this Owner
Home Financials are based on the most recent Mortgage that was taken out on this home.Purchase Details
Purchase Details
Similar Homes in Penns Grove, NJ
Home Values in the Area
Average Home Value in this Area
Purchase History
| Date | Type | Sale Price | Title Company |
|---|---|---|---|
| Deed | $200,000 | Weichert Title | |
| Deed | $200,000 | Weichert Title | |
| Deed | $75,000 | Trident Land Transfer | |
| Deed | $35,000 | American Land Title | |
| Deed | $700 | -- |
Mortgage History
| Date | Status | Loan Amount | Loan Type |
|---|---|---|---|
| Previous Owner | $194,000 | New Conventional |
Property History
| Date | Event | Price | Change | Sq Ft Price |
|---|---|---|---|---|
| 12/03/2024 12/03/24 | Sold | $200,000 | 0.0% | $142 / Sq Ft |
| 09/11/2024 09/11/24 | Price Changed | $200,000 | -4.8% | $142 / Sq Ft |
| 07/12/2024 07/12/24 | For Sale | $210,000 | +180.0% | $149 / Sq Ft |
| 09/05/2023 09/05/23 | Sold | $75,000 | -6.2% | $53 / Sq Ft |
| 08/24/2023 08/24/23 | Pending | -- | -- | -- |
| 08/03/2023 08/03/23 | Price Changed | $79,999 | +1.3% | $57 / Sq Ft |
| 08/03/2023 08/03/23 | Price Changed | $79,000 | -7.1% | $56 / Sq Ft |
| 07/15/2023 07/15/23 | Price Changed | $84,999 | -5.5% | $60 / Sq Ft |
| 05/22/2023 05/22/23 | For Sale | $89,900 | -- | $64 / Sq Ft |
Tax History Compared to Growth
Tax History
| Year | Tax Paid | Tax Assessment Tax Assessment Total Assessment is a certain percentage of the fair market value that is determined by local assessors to be the total taxable value of land and additions on the property. | Land | Improvement |
|---|---|---|---|---|
| 2024 | $4,754 | $88,700 | $20,500 | $68,200 |
| 2023 | $4,754 | $88,700 | $20,500 | $68,200 |
| 2022 | $4,583 | $88,700 | $20,500 | $68,200 |
| 2021 | $4,385 | $88,700 | $20,500 | $68,200 |
| 2020 | $4,443 | $88,700 | $20,500 | $68,200 |
| 2019 | $4,462 | $88,700 | $20,500 | $68,200 |
| 2018 | $3,965 | $98,300 | $17,500 | $80,800 |
| 2017 | $3,979 | $98,300 | $17,500 | $80,800 |
| 2016 | $3,829 | $98,300 | $17,500 | $80,800 |
| 2015 | $3,668 | $98,300 | $17,500 | $80,800 |
| 2014 | $3,627 | $98,300 | $17,500 | $80,800 |
Agents Affiliated with this Home
-
Anwar Eskaros

Seller's Agent in 2024
Anwar Eskaros
BHHS Fox & Roach
(732) 599-3025
2 in this area
68 Total Sales
-
Dolores Defreitas

Seller Co-Listing Agent in 2024
Dolores Defreitas
BHHS Fox & Roach
(856) 904-8460
1 in this area
82 Total Sales
-
David Mahan
D
Buyer's Agent in 2024
David Mahan
Weichert Corporate
(248) 892-8416
1 in this area
52 Total Sales
-
Vincent Grova

Seller's Agent in 2023
Vincent Grova
Pino Agency
(609) 221-4524
5 in this area
209 Total Sales
Map
Source: Bright MLS
MLS Number: NJSA2011562
APN: 08-00070-0000-00005
- 119 1/2 Tyrone Ave
- 32 Westminster Ave
- 32 Walnut St
- 55 57 Walnut St
- 59-61 Walnut St
- 34 38 Cumberland Ave
- 39 41 Cumberland Ave
- 64 70 Walnut St
- 85 State St
- 105 State St
- 0 Lincoln Avenue & Cumberland
- 71 Willis St
- 86 State St
- 76 State St
- 26 Church St
- 0 Cumberland Ave
- 96 98 Deming Ave
- 0 Park Ave Unit NJSA2013690
- 158 State St
- 21 S Virginia Ave
